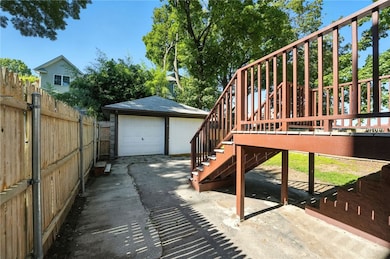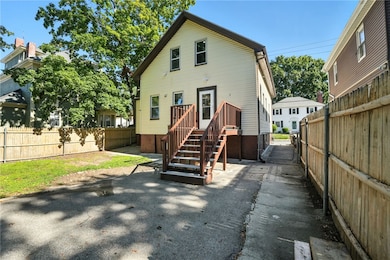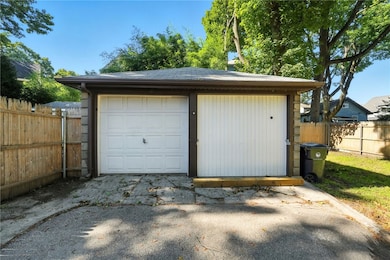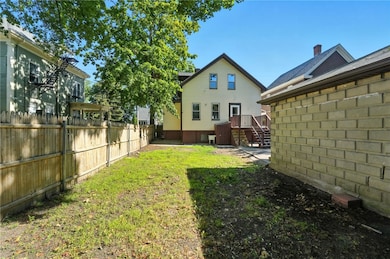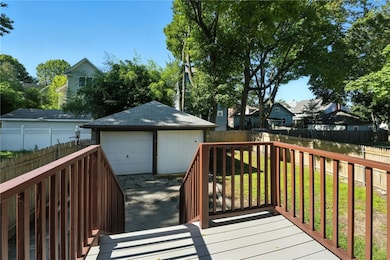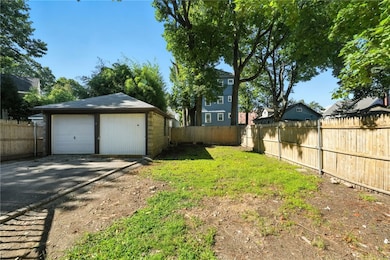32 Carver St Pawtucket, RI 02860
Oak Hill NeighborhoodEstimated payment $2,686/month
Highlights
- Colonial Architecture
- 1 Car Detached Garage
- Bathtub with Shower
- Wood Flooring
- Window Unit Cooling System
- Public Transportation
About This Home
Now is the time to take advantage of this fully remodeled and redesigned home, everything is brand new! The original plan was to convert the building in the back into an additional dwelling with running water, plumbing, electricity, etc., to be used as a rental if desired. After completing the remodel of the home, the owner chose not to turn the rear building into additional living space and has reduced the price by $40,000, bringing it down to $449k. This home showcases a fantastic bright open floor plan with gleaming hardwood floors. It includes three bedrooms, two full bathrooms, and a lot of potential bonus space in the basement, which could be used for a home office, gym, playroom, etc. The cook of the house will be delighted with the spacious open kitchen, featuring new stainless appliances, granite countertops, and new kitchen cabinets throughout. A large private fenced backyard is perfect for the next owners with pets or children, as well as for gatherings and holiday celebrations with friends and family. This home is completely turnkey and ready for you to move in. Conveniently located, this property allows easy access to highways, shopping, and dining, and is just minutes from the new Pawtucket-Central Falls Transit Center and MBTA commuter rail, making trips to Providence or Boston a breeze while ensuring quick access to I-95. Contact us today to schedule your private showing ASAP.
Listing Agent
HomeSmart Professionals Brokerage Phone: 401-921-5011 License #RES.0043807 Listed on: 10/13/2025

Home Details
Home Type
- Single Family
Est. Annual Taxes
- $3,774
Year Built
- Built in 1910
Lot Details
- 3,485 Sq Ft Lot
- Fenced
Home Design
- Colonial Architecture
- Vinyl Siding
- Concrete Perimeter Foundation
Interior Spaces
- 1,251 Sq Ft Home
- 2-Story Property
Flooring
- Wood
- Ceramic Tile
Bedrooms and Bathrooms
- 3 Bedrooms
- 2 Full Bathrooms
- Bathtub with Shower
Unfinished Basement
- Basement Fills Entire Space Under The House
- Interior and Exterior Basement Entry
Parking
- 1 Car Detached Garage
- No Garage
Utilities
- Window Unit Cooling System
- Forced Air Heating System
- Heating System Uses Gas
- Gas Water Heater
Community Details
- Shops
- Restaurant
- Public Transportation
Listing and Financial Details
- Tax Lot 0289
- Assessor Parcel Number 32CARVERSTPAWT
Map
Home Values in the Area
Average Home Value in this Area
Tax History
| Year | Tax Paid | Tax Assessment Tax Assessment Total Assessment is a certain percentage of the fair market value that is determined by local assessors to be the total taxable value of land and additions on the property. | Land | Improvement |
|---|---|---|---|---|
| 2025 | $4,021 | $305,800 | $160,100 | $145,700 |
| 2024 | $3,774 | $305,800 | $160,100 | $145,700 |
| 2023 | $3,547 | $209,400 | $89,700 | $119,700 |
| 2022 | $3,472 | $209,400 | $89,700 | $119,700 |
| 2021 | $3,472 | $209,400 | $89,700 | $119,700 |
| 2020 | $3,085 | $147,700 | $64,100 | $83,600 |
| 2019 | $3,085 | $147,700 | $64,100 | $83,600 |
| 2018 | $2,973 | $147,700 | $64,100 | $83,600 |
| 2017 | $3,183 | $140,100 | $71,700 | $68,400 |
| 2016 | $3,067 | $140,100 | $71,700 | $68,400 |
| 2015 | $3,067 | $140,100 | $71,700 | $68,400 |
| 2014 | $2,995 | $129,900 | $71,700 | $58,200 |
Property History
| Date | Event | Price | List to Sale | Price per Sq Ft | Prior Sale |
|---|---|---|---|---|---|
| 10/13/2025 10/13/25 | For Sale | $449,000 | +43.9% | $359 / Sq Ft | |
| 04/14/2025 04/14/25 | Sold | $312,000 | -13.1% | $148 / Sq Ft | View Prior Sale |
| 03/07/2025 03/07/25 | Pending | -- | -- | -- | |
| 03/04/2025 03/04/25 | For Sale | $359,000 | +156.4% | $170 / Sq Ft | |
| 06/15/2018 06/15/18 | Sold | $140,000 | 0.0% | $112 / Sq Ft | View Prior Sale |
| 05/16/2018 05/16/18 | Pending | -- | -- | -- | |
| 04/09/2018 04/09/18 | For Sale | $140,000 | -- | $112 / Sq Ft |
Purchase History
| Date | Type | Sale Price | Title Company |
|---|---|---|---|
| Warranty Deed | $312,000 | None Available | |
| Warranty Deed | $312,000 | None Available | |
| Warranty Deed | $140,000 | -- | |
| Warranty Deed | $140,000 | -- | |
| Deed | $48,609 | -- | |
| Deed | $48,609 | -- | |
| Warranty Deed | $66,000 | -- | |
| Warranty Deed | $66,000 | -- | |
| Warranty Deed | $103,000 | -- |
Mortgage History
| Date | Status | Loan Amount | Loan Type |
|---|---|---|---|
| Open | $309,000 | Commercial | |
| Closed | $309,000 | Commercial | |
| Previous Owner | $134,818 | FHA | |
| Previous Owner | $75,000 | Purchase Money Mortgage |
Source: State-Wide MLS
MLS Number: 1397583
APN: PAWT-000063-000000-000289
- 38 Williams St Unit 1st floor
- 301 Glenwood Ave
- 318 Lafayette St
- 309 Highland Ave Unit 2
- 311 Highland Ave Unit 1
- 1071 Main St Unit 3
- 178 Hillside Ave Unit 1
- 51 Chace Ave
- 20 10th St Unit 3
- 43 Campbell Terrace Unit 2
- 97 11th St Unit 2
- 15 Marion Terrace
- 15 Marion Terrace Unit 1
- 1032 Hope St
- 257 Highland Ave Unit 1
- 436 Pawtucket Ave Unit 3
- 652 East Ave
- 200 Esten Ave
- 159 Warren Ave Unit 2
- 178 Oak Hill Ave Unit First Floor

