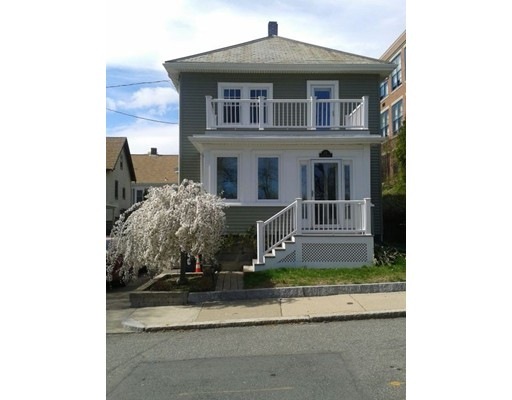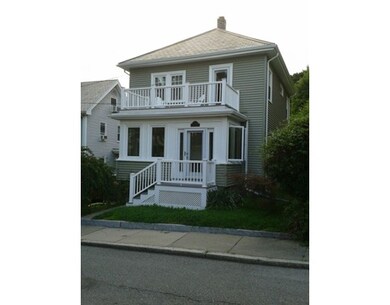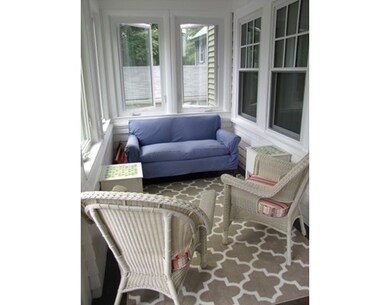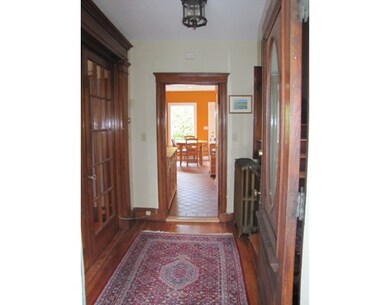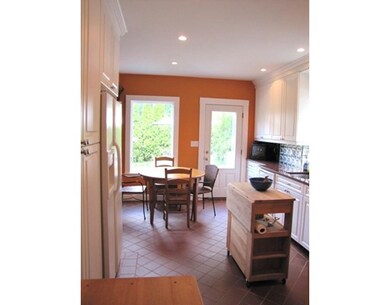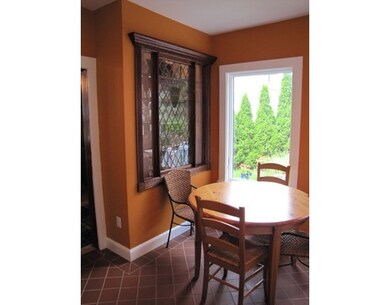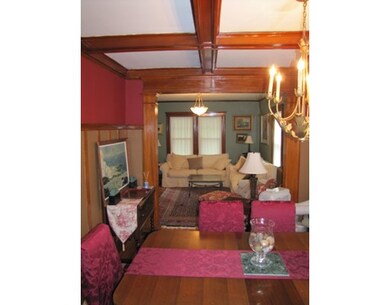
32 Chapin Ave West Roxbury, MA 02132
West Roxbury NeighborhoodAbout This Home
As of September 2020Beautiful side entrance colonial with hard wood floors and original gumwood trim throughout. 2013 installation of vinyl siding, triple glazed low E windows, high efficiency furnace/water heater. Semi custom granite kitchen and both baths remodeled. Fantastic walk to everything location, nothing to do but move in.
Home Details
Home Type
Single Family
Est. Annual Taxes
$9,213
Year Built
1920
Lot Details
0
Listing Details
- Lot Description: Paved Drive
- Property Type: Single Family
- Lead Paint: Unknown
- Special Features: None
- Property Sub Type: Detached
- Year Built: 1920
Interior Features
- Appliances: Range, Dishwasher, Disposal, Microwave, Refrigerator, Freezer, Washer, Dryer
- Has Basement: Yes
- Number of Rooms: 8
- Amenities: Public Transportation, Shopping, Tennis Court, Private School, Public School, T-Station
- Electric: Circuit Breakers
- Energy: Insulated Windows, Insulated Doors, Storm Doors
- Flooring: Wood, Tile, Hardwood
- Insulation: Full, Fiberglass
- Interior Amenities: Security System, Cable Available, Walk-up Attic
- Basement: Walk Out, Interior Access, Concrete Floor
- Bedroom 2: Second Floor
- Bedroom 3: Second Floor
- Bathroom #1: First Floor
- Bathroom #2: Second Floor
- Kitchen: First Floor
- Living Room: First Floor
- Master Bedroom: Second Floor
- Dining Room: First Floor
Exterior Features
- Roof: Slate
- Construction: Frame
- Exterior: Vinyl
- Exterior Features: Porch - Enclosed, Deck - Roof, Deck - Composite, Patio, Gutters, Decorative Lighting
- Foundation: Fieldstone
Garage/Parking
- Parking: Off-Street, Improved Driveway
- Parking Spaces: 2
Utilities
- Heating: Hot Water Radiators, Gas
- Heat Zones: 2
- Hot Water: Natural Gas
- Utility Connections: for Gas Range, for Gas Oven, for Gas Dryer, Washer Hookup, Icemaker Connection
- Sewer: City/Town Sewer
- Water: City/Town Water
Schools
- Elementary School: Boston
- Middle School: Boston
- High School: Boston
Lot Info
- Zoning: Res
Ownership History
Purchase Details
Home Financials for this Owner
Home Financials are based on the most recent Mortgage that was taken out on this home.Purchase Details
Home Financials for this Owner
Home Financials are based on the most recent Mortgage that was taken out on this home.Purchase Details
Purchase Details
Similar Homes in West Roxbury, MA
Home Values in the Area
Average Home Value in this Area
Purchase History
| Date | Type | Sale Price | Title Company |
|---|---|---|---|
| Not Resolvable | $650,000 | None Available | |
| Not Resolvable | $525,000 | -- | |
| Deed | $200,000 | -- | |
| Deed | $122,000 | -- |
Mortgage History
| Date | Status | Loan Amount | Loan Type |
|---|---|---|---|
| Open | $500,000 | New Conventional | |
| Previous Owner | $420,000 | New Conventional | |
| Previous Owner | $85,000 | No Value Available | |
| Previous Owner | $213,000 | No Value Available | |
| Previous Owner | $240,000 | No Value Available | |
| Previous Owner | $250,000 | No Value Available |
Property History
| Date | Event | Price | Change | Sq Ft Price |
|---|---|---|---|---|
| 09/14/2020 09/14/20 | Sold | $650,000 | +1.6% | $477 / Sq Ft |
| 07/27/2020 07/27/20 | Pending | -- | -- | -- |
| 07/22/2020 07/22/20 | For Sale | $639,900 | +21.9% | $469 / Sq Ft |
| 03/31/2016 03/31/16 | Sold | $525,000 | +1.9% | $385 / Sq Ft |
| 02/09/2016 02/09/16 | Pending | -- | -- | -- |
| 02/04/2016 02/04/16 | For Sale | $515,000 | -- | $378 / Sq Ft |
Tax History Compared to Growth
Tax History
| Year | Tax Paid | Tax Assessment Tax Assessment Total Assessment is a certain percentage of the fair market value that is determined by local assessors to be the total taxable value of land and additions on the property. | Land | Improvement |
|---|---|---|---|---|
| 2025 | $9,213 | $795,600 | $197,300 | $598,300 |
| 2024 | $7,647 | $701,600 | $179,600 | $522,000 |
| 2023 | $7,314 | $681,000 | $174,300 | $506,700 |
| 2022 | $6,735 | $619,000 | $158,400 | $460,600 |
| 2021 | $5,698 | $534,000 | $167,500 | $366,500 |
| 2020 | $5,443 | $515,400 | $140,400 | $375,000 |
| 2019 | $5,201 | $493,500 | $115,600 | $377,900 |
| 2018 | $4,789 | $457,000 | $115,600 | $341,400 |
| 2017 | $4,533 | $428,000 | $115,600 | $312,400 |
| 2016 | $4,359 | $396,300 | $115,600 | $280,700 |
| 2015 | $4,513 | $372,700 | $129,500 | $243,200 |
| 2014 | $4,282 | $340,400 | $129,500 | $210,900 |
Agents Affiliated with this Home
-

Seller's Agent in 2020
Lisa Sullivan
Insight Realty Group, Inc.
(617) 838-7361
28 in this area
69 Total Sales
-

Buyer's Agent in 2020
Seth Mitchell
The Mitchell Group
(860) 617-1844
11 in this area
86 Total Sales
-

Seller's Agent in 2016
Jason Saphire
Saphire Hospitality, Inc.
(877) 249-5478
1,250 Total Sales
-
J
Buyer's Agent in 2016
Jill Jorgenson
Coldwell Banker Realty - Lynnfield
(781) 632-9879
5 Total Sales
Map
Source: MLS Property Information Network (MLS PIN)
MLS Number: 71955796
APN: WROX-000000-000020-007817
