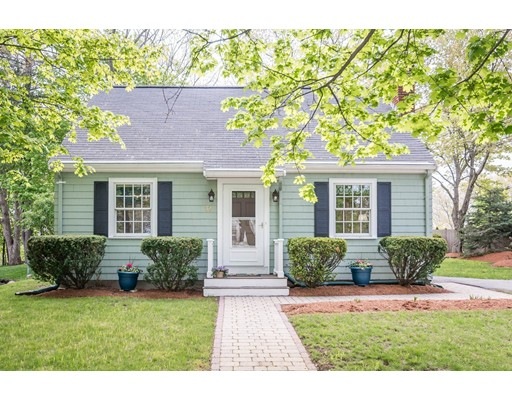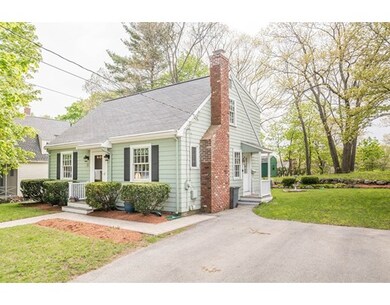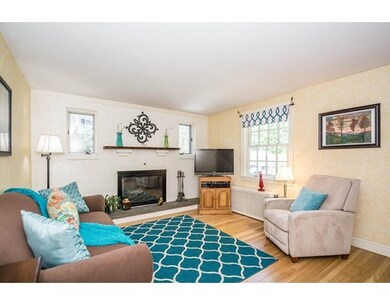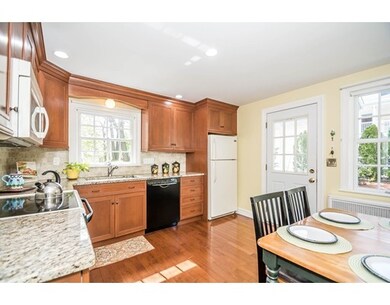
32 Chestnut Rd Reading, MA 01867
About This Home
As of May 2024Nothing to do but unpack your suitcases when you arrive at this sparkling Shutter trimmed Cape Cod Style Home. Wonderful Birch Meadow location, Convenient to all schools, ball fields and the YMCA. The Owners have lovingly maintained this beauty for 23 years. Many updates include Kitchen, baths ,windows and hardwood floors. Make your appointment for a private showing, this gem will not last.
Last Buyer's Agent
Doreen Lewis
Redfin Corp.

Home Details
Home Type
Single Family
Est. Annual Taxes
$7,867
Year Built
1951
Lot Details
0
Listing Details
- Lot Description: Wooded, Paved Drive
- Property Type: Single Family
- Single Family Type: Detached
- Style: Cape
- Other Agent: 2.00
- Lead Paint: Unknown
- Year Built Description: Actual
- Special Features: None
- Property Sub Type: Detached
- Year Built: 1951
Interior Features
- Has Basement: Yes
- Fireplaces: 1
- Number of Rooms: 6
- Energy: Insulated Windows
- Flooring: Wood, Tile, Hardwood
- Basement: Full, Interior Access, Bulkhead, Concrete Floor
- Bedroom 2: Second Floor, 16X12
- Bedroom 3: First Floor, 12X9
- Bathroom #1: First Floor
- Bathroom #2: Second Floor
- Kitchen: First Floor, 12X12
- Living Room: First Floor, 15X12
- Master Bedroom: Second Floor, 16X12
- Master Bedroom Description: Closet, Flooring - Hardwood
- Dining Room: First Floor, 12X12
- No Bedrooms: 3
- Full Bathrooms: 2
- Main Lo: B95198
- Main So: NB3534
- Estimated Sq Ft: 1535.00
Exterior Features
- Construction: Frame
- Exterior: Shingles, Wood
- Exterior Features: Gutters
- Foundation: Concrete Block
Garage/Parking
- Parking: Off-Street
- Parking Spaces: 2
Utilities
- Hot Water: Electric
- Utility Connections: for Electric Dryer, Washer Hookup
- Sewer: City/Town Sewer
- Water: City/Town Water
Schools
- Elementary School: Call Suptoffice
- Middle School: Call Suptoffice
- High School: Rmhs
Lot Info
- Zoning: S15
- Acre: 0.25
- Lot Size: 10890.00
Ownership History
Purchase Details
Home Financials for this Owner
Home Financials are based on the most recent Mortgage that was taken out on this home.Purchase Details
Home Financials for this Owner
Home Financials are based on the most recent Mortgage that was taken out on this home.Purchase Details
Purchase Details
Similar Home in Reading, MA
Home Values in the Area
Average Home Value in this Area
Purchase History
| Date | Type | Sale Price | Title Company |
|---|---|---|---|
| Quit Claim Deed | -- | None Available | |
| Quit Claim Deed | -- | None Available | |
| Not Resolvable | $505,000 | -- | |
| Deed | $189,900 | -- | |
| Deed | $172,000 | -- | |
| Deed | $189,900 | -- | |
| Deed | $172,000 | -- |
Mortgage History
| Date | Status | Loan Amount | Loan Type |
|---|---|---|---|
| Open | $566,000 | Stand Alone Refi Refinance Of Original Loan | |
| Closed | $568,000 | Purchase Money Mortgage | |
| Previous Owner | $345,000 | Stand Alone Refi Refinance Of Original Loan | |
| Previous Owner | $404,000 | New Conventional | |
| Previous Owner | $100,000 | No Value Available | |
| Previous Owner | $160,000 | No Value Available | |
| Previous Owner | $149,000 | No Value Available |
Property History
| Date | Event | Price | Change | Sq Ft Price |
|---|---|---|---|---|
| 05/15/2024 05/15/24 | Sold | $788,000 | +9.5% | $513 / Sq Ft |
| 03/25/2024 03/25/24 | Pending | -- | -- | -- |
| 03/20/2024 03/20/24 | For Sale | $719,900 | +42.6% | $469 / Sq Ft |
| 08/11/2017 08/11/17 | Sold | $505,000 | +12.2% | $329 / Sq Ft |
| 05/16/2017 05/16/17 | Pending | -- | -- | -- |
| 05/10/2017 05/10/17 | For Sale | $449,900 | -- | $293 / Sq Ft |
Tax History Compared to Growth
Tax History
| Year | Tax Paid | Tax Assessment Tax Assessment Total Assessment is a certain percentage of the fair market value that is determined by local assessors to be the total taxable value of land and additions on the property. | Land | Improvement |
|---|---|---|---|---|
| 2025 | $7,867 | $690,700 | $425,600 | $265,100 |
| 2024 | $7,632 | $651,200 | $401,200 | $250,000 |
| 2023 | $7,808 | $620,200 | $382,100 | $238,100 |
| 2022 | $7,518 | $564,000 | $347,400 | $216,600 |
| 2021 | $7,170 | $519,200 | $324,200 | $195,000 |
| 2020 | $6,858 | $491,600 | $306,900 | $184,700 |
| 2019 | $6,664 | $468,300 | $292,300 | $176,000 |
| 2018 | $6,090 | $439,100 | $277,700 | $161,400 |
| 2017 | $5,897 | $420,300 | $265,800 | $154,500 |
| 2016 | $6,084 | $419,600 | $266,700 | $152,900 |
| 2015 | $5,874 | $399,600 | $253,900 | $145,700 |
| 2014 | $5,480 | $371,800 | $236,200 | $135,600 |
Agents Affiliated with this Home
-

Seller's Agent in 2024
Katie Varney
Classified Realty Group
(617) 596-4512
49 in this area
78 Total Sales
-

Buyer's Agent in 2024
Yangyang Zhou
Coldwell Banker Realty - Lexington
(857) 318-7110
1 in this area
102 Total Sales
-

Seller's Agent in 2017
Mary Ann Quinn
Wilson Wolfe Real Estate
(617) 710-6852
74 in this area
116 Total Sales
-
D
Buyer's Agent in 2017
Doreen Lewis
Redfin Corp.
Map
Source: MLS Property Information Network (MLS PIN)
MLS Number: 72161852
APN: READ-000027-000000-000353
- 877 Main St
- 863 Main St
- 119 Bancroft Ave
- 71 Winthrop Ave
- 122 Charles St
- 52 Sanborn St Unit 1
- 10 Thorndike St
- 4 Grand St
- 2 John St
- 22 Union St Unit 3
- 5 Washington St Unit A1
- 271 Haven St Unit 271
- 20 Eaton St
- 48 Village St Unit 1001
- 10 Temple St Unit 1
- 40 Martin Rd
- 41 Winter St
- 13 Elm St
- 96 Wakefield St
- 16 Elm St






