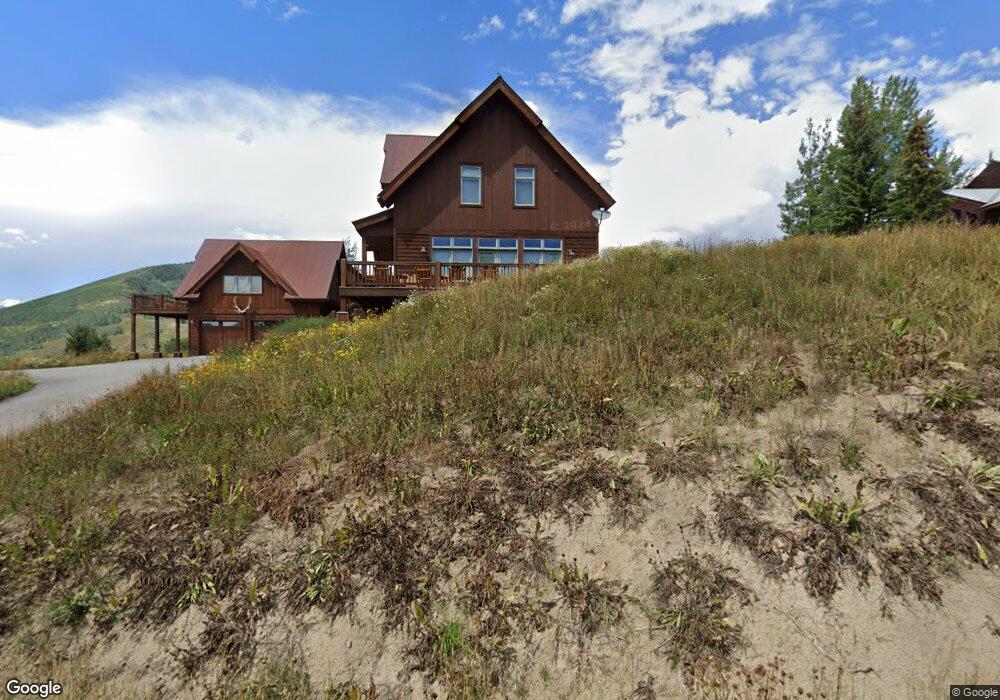32 Cinnamon Mountain Rd Crested Butte, CO 81225
Estimated Value: $4,096,000 - $4,681,000
6
Beds
6
Baths
3,841
Sq Ft
$1,144/Sq Ft
Est. Value
About This Home
This home is located at 32 Cinnamon Mountain Rd, Crested Butte, CO 81225 and is currently estimated at $4,392,667, approximately $1,143 per square foot. 32 Cinnamon Mountain Rd is a home located in Gunnison County with nearby schools including Gunnison Elementary School, Crested Butte Community School, and Gunnison Middle School.
Ownership History
Date
Name
Owned For
Owner Type
Purchase Details
Closed on
Dec 13, 2018
Sold by
Heinz Timothy A
Bought by
Cinnamon Mountain Investments Llc
Current Estimated Value
Purchase Details
Closed on
Nov 26, 2013
Sold by
Slayton Kent S
Bought by
Heinz Timothy A
Create a Home Valuation Report for This Property
The Home Valuation Report is an in-depth analysis detailing your home's value as well as a comparison with similar homes in the area
Home Values in the Area
Average Home Value in this Area
Purchase History
| Date | Buyer | Sale Price | Title Company |
|---|---|---|---|
| Cinnamon Mountain Investments Llc | $1,700,000 | Land Title Guarantee Company | |
| Heinz Timothy A | $175,000 | Stewart Title |
Source: Public Records
Tax History Compared to Growth
Tax History
| Year | Tax Paid | Tax Assessment Tax Assessment Total Assessment is a certain percentage of the fair market value that is determined by local assessors to be the total taxable value of land and additions on the property. | Land | Improvement |
|---|---|---|---|---|
| 2024 | $11,634 | $154,660 | $26,390 | $128,270 |
| 2023 | $11,634 | $150,980 | $25,760 | $125,220 |
| 2022 | $9,254 | $105,940 | $17,830 | $88,110 |
| 2021 | $8,362 | $108,980 | $18,340 | $90,640 |
| 2020 | $7,638 | $96,970 | $16,920 | $80,050 |
| 2019 | $7,493 | $96,970 | $16,920 | $80,050 |
| 2018 | $6,003 | $51,090 | $12,420 | $38,670 |
| 2017 | $4,141 | $51,090 | $12,420 | $38,670 |
| 2016 | $5,480 | $70,880 | $10,930 | $59,950 |
| 2015 | $1,618 | $22,920 | $10,930 | $11,990 |
| 2014 | $1,618 | $40,770 | $40,770 | $0 |
Source: Public Records
Map
Nearby Homes
- 18 Cinnamon Mountain Rd
- 12 Whetstone Rd
- 32 Whetstone Rd
- 43 Ruby Dr
- 38 Ruby Dr
- 67 Paradise Rd
- 16 Aspen Ln
- 400 Gothic Rd Unit 103
- 2 Peakview Dr
- 39 Whetstone
- 41 Whetstone Rd
- 35 Emmons Rd Unit 3
- 35 Emmons Rd Unit A
- 708 Gothic Rd
- 801 Gothic Rd
- 63 Cinnamon Mountain Rd
- 25 Emmons Rd Unit 37
- 99 Anthracite Dr
- 701 Gothic Rd Unit 140
- 701 Gothic Rd Unit 332
- 30 Cinnamon Mountain Rd
- 34 Cinnamon Mountain Rd
- 39 Cinnamon Mountain Rd
- 37 Cinnamon Mountain Rd
- 33 Cinnamon Mountain Rd
- 17 Anthracite Dr
- 35 Cinnamon Mountain Rd
- 31 Cinnamon Mountain Rd
- 41 Cinnamon Mountain Rd Unit Lot J-25 CVA 7
- 28 Cinnamon Mountain Rd Unit Lot K-9, CVA 7, Mt.
- 38 Cinnamon Mountain Rd
- 29 Cinnamon Mountain Rd
- 0 Whetstone Rd Unit 765981
- 0 Whetstone Rd Unit 2106 770089
- 0 Whetstone Rd Unit 2204 767221
- 0 Whetstone Rd Unit 766666
- 0 Whetstone Rd Unit 3 763161
- 0 Whetstone Rd Unit 762991
- 0 Whetstone Rd Unit 2106 759949
- 0 Whetstone Rd Unit 759493
