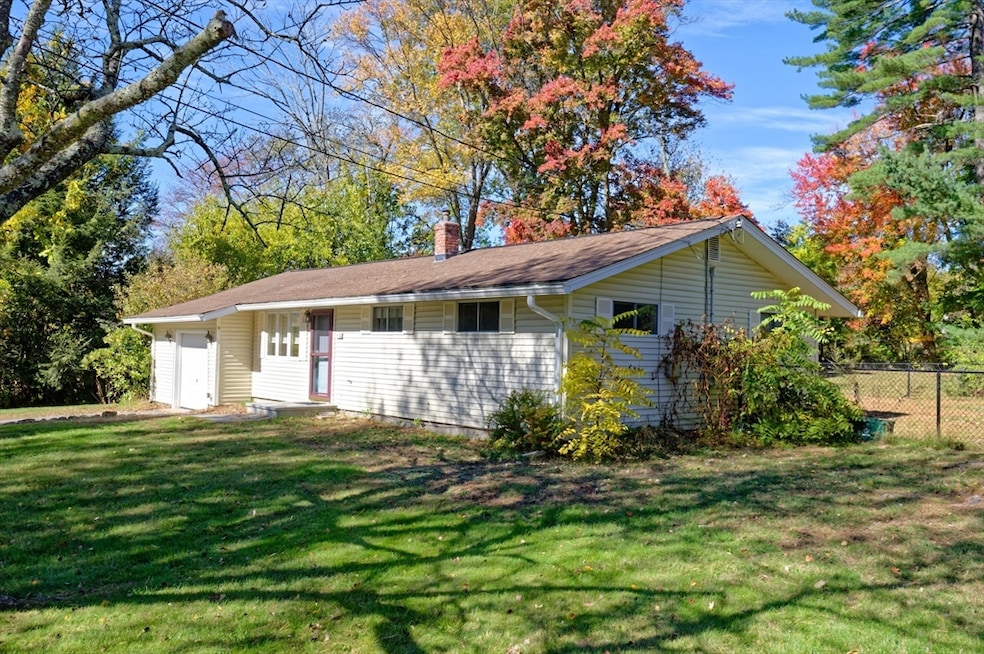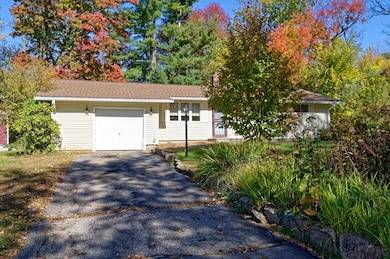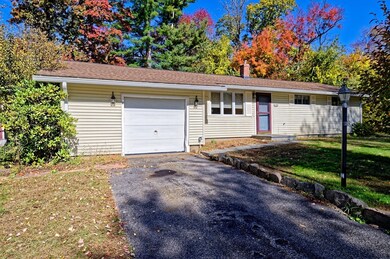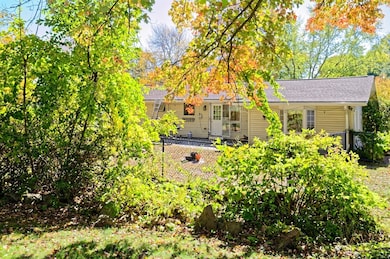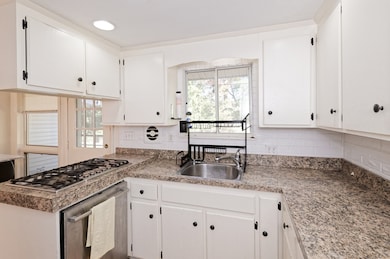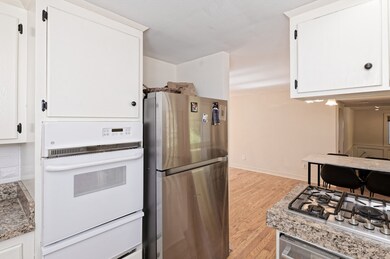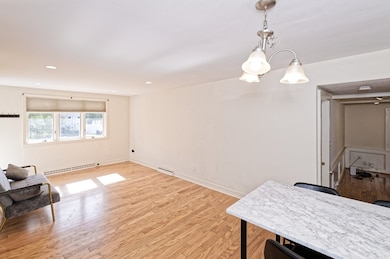32 Colonial Way Holliston, MA 01746
Estimated payment $3,024/month
Highlights
- Medical Services
- Property is near public transit
- Wood Flooring
- Robert H. Adams Middle School Rated A
- Ranch Style House
- No HOA
About This Home
This Charming and move-in-ready home is perfect for first time buyers! Enjoy freshly painted rooms , new carpet and gleaming hardwood floors throughout. The kitchen features a Bosch range burner top and Bosch dishwasher. Stainless steel refrigerator and a new washer dryer combo. You will appreciate the many recent updates newer roof 2020, septic tank 2016 giving you piece of mind for many years to come. The fenced in back yard is perfect for pets, play or relaxing weekends outdoors, with the property extending to the stone wall boundary around the property. All that is left to do is move in and make it your own. Could this be your first dream home?
Home Details
Home Type
- Single Family
Est. Annual Taxes
- $6,194
Year Built
- Built in 1958
Lot Details
- 0.55 Acre Lot
- Fenced Yard
- Property is zoned 40
Parking
- 1 Car Attached Garage
- Driveway
- Open Parking
- Off-Street Parking
Home Design
- Manufactured Home on a slab
- Ranch Style House
- Frame Construction
- Shingle Roof
Interior Spaces
- 1,098 Sq Ft Home
- Crown Molding
- Bay Window
- Washer and Dryer
Kitchen
- Oven
- Range
- Freezer
- Bosch Dishwasher
- Dishwasher
Flooring
- Wood
- Wall to Wall Carpet
Bedrooms and Bathrooms
- 3 Bedrooms
- 1 Full Bathroom
Outdoor Features
- Patio
- Outdoor Storage
Location
- Property is near public transit
- Property is near schools
Utilities
- Forced Air Heating and Cooling System
- Heating System Uses Natural Gas
- 110 Volts
- Gas Water Heater
- Private Sewer
Listing and Financial Details
- Assessor Parcel Number M:011 B:0008 L:032D,526703
Community Details
Overview
- No Home Owners Association
Amenities
- Medical Services
- Shops
- Coin Laundry
Recreation
- Park
- Jogging Path
- Bike Trail
Map
Home Values in the Area
Average Home Value in this Area
Tax History
| Year | Tax Paid | Tax Assessment Tax Assessment Total Assessment is a certain percentage of the fair market value that is determined by local assessors to be the total taxable value of land and additions on the property. | Land | Improvement |
|---|---|---|---|---|
| 2025 | $6,194 | $422,800 | $270,100 | $152,700 |
| 2024 | $5,950 | $395,100 | $270,100 | $125,000 |
| 2023 | $6,038 | $392,100 | $270,100 | $122,000 |
| 2022 | $6,201 | $356,800 | $270,100 | $86,700 |
| 2021 | $6,001 | $336,200 | $247,700 | $88,500 |
| 2020 | $6,200 | $328,900 | $246,400 | $82,500 |
| 2019 | $5,653 | $300,200 | $214,300 | $85,900 |
| 2018 | $5,605 | $300,200 | $214,300 | $85,900 |
| 2017 | $5,204 | $281,000 | $206,200 | $74,800 |
| 2016 | $4,793 | $255,100 | $180,300 | $74,800 |
| 2015 | $4,750 | $245,100 | $161,100 | $84,000 |
Property History
| Date | Event | Price | List to Sale | Price per Sq Ft | Prior Sale |
|---|---|---|---|---|---|
| 10/24/2025 10/24/25 | Pending | -- | -- | -- | |
| 10/21/2025 10/21/25 | For Sale | $475,000 | +55.8% | $433 / Sq Ft | |
| 08/29/2016 08/29/16 | Sold | $304,900 | 0.0% | $278 / Sq Ft | View Prior Sale |
| 06/13/2016 06/13/16 | Pending | -- | -- | -- | |
| 06/09/2016 06/09/16 | Price Changed | $304,900 | -3.2% | $278 / Sq Ft | |
| 05/23/2016 05/23/16 | Price Changed | $314,900 | -1.3% | $287 / Sq Ft | |
| 05/12/2016 05/12/16 | For Sale | $319,000 | -- | $291 / Sq Ft |
Purchase History
| Date | Type | Sale Price | Title Company |
|---|---|---|---|
| Not Resolvable | $304,900 | -- | |
| Deed | $202,000 | -- |
Mortgage History
| Date | Status | Loan Amount | Loan Type |
|---|---|---|---|
| Open | $299,376 | FHA | |
| Closed | $299,376 | FHA | |
| Previous Owner | $191,900 | Purchase Money Mortgage | |
| Previous Owner | $68,000 | No Value Available |
Source: MLS Property Information Network (MLS PIN)
MLS Number: 73445930
APN: HOLL-000011-000008-000032D
- 133 Brooksmont Dr Unit 43
- 95 Brooksmont Dr Unit 26
- 104 Brooksmont Dr Unit 104
- 56 Roy Ave
- 150 Westfield Dr
- 13 Temi Rd
- 3 Danforth Dr
- 131 Jennings Rd
- 9 Ruth Ellen Rd
- 54 Westfield Dr
- 195 High St
- 59 Turner Rd
- 107 Richard Rd
- 152 Turner Rd Unit 43
- 152 Turner Rd Unit 14
- 147 Turner Rd Unit 80
- 11 Francine Dr
- 151 Mohawk Path
- 74 Meeting House Path
- 72 Meeting House Path
