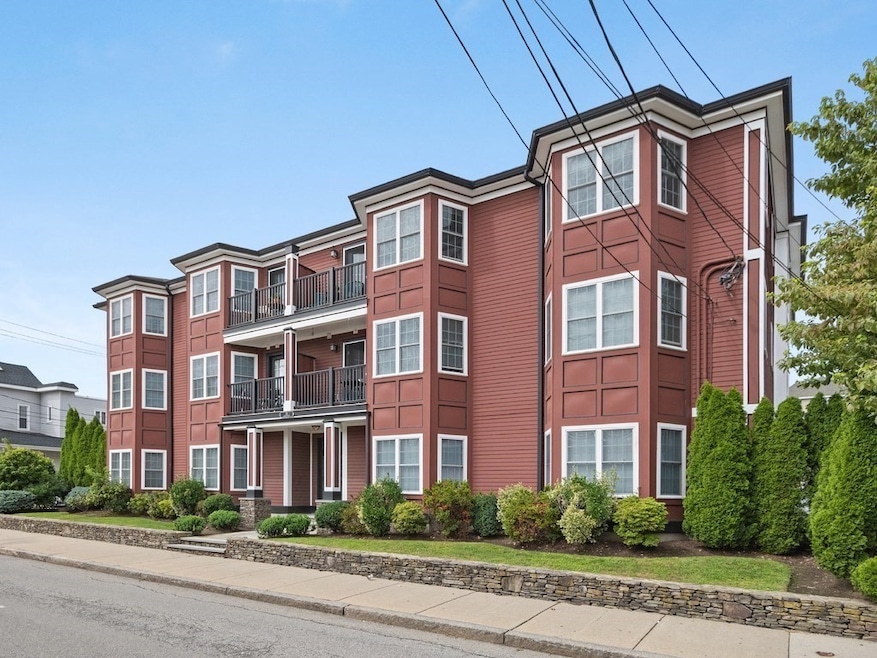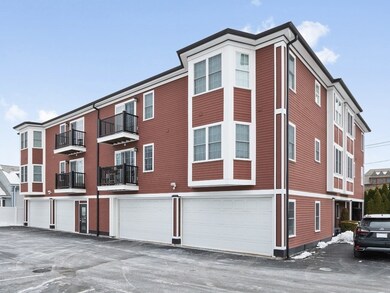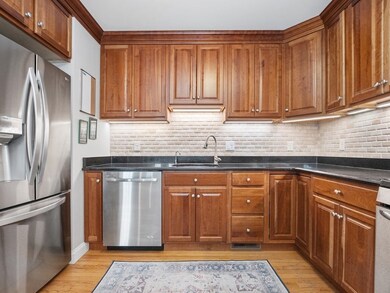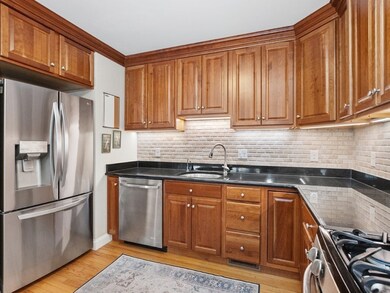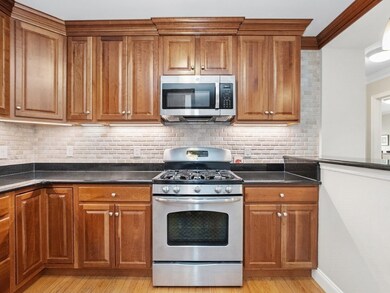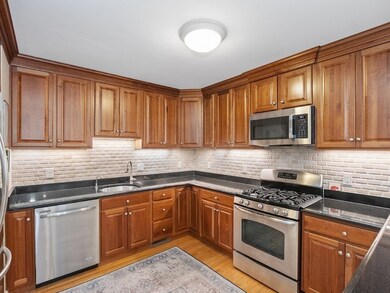
32 Common St Unit 2-2 Waltham, MA 02451
Bank Square NeighborhoodHighlights
- Open Floorplan
- Wood Flooring
- Stainless Steel Appliances
- Property is near public transit
- Solid Surface Countertops
- 4-minute walk to Veteran Circle of Remembrance
About This Home
As of April 2025HIGHLY DESIRABLE CITYSIDE COMMONS CONDOMINIUMS! Impressive Newer Construction Upper Floor Condo Featuring Stunning Custom Granite & Cherry Eat-In Kitchen with Stainless Steel Appliances, Oversized Bright Living Room with Crown Moldings, & Private Balcony, Gleaming Hardwood Floors, Master Bedroom Suite with Bow Window, Dual Closets & Designer Tile Bath, High Ceilings, Central AC, Great Custom Closets, In-Unit Laundry, Nest Thermostat, Wifi Garage Door Opener, Attic Storage, Deeded Garage Parking, ELEVATOR, Friendly Community Setting, Professionally Managed with 100% Owner Occupancy & More. Steps to Popular Restaurants, Shops, Library, Festivals on the Waltham Commons, Farmer's Markets, Commuter Rail, and MBTA Public Transportation!
Property Details
Home Type
- Condominium
Est. Annual Taxes
- $3,454
Year Built
- Built in 2009
HOA Fees
- $491 Monthly HOA Fees
Parking
- 1 Car Attached Garage
- Tuck Under Parking
- Garage Door Opener
- Deeded Parking
Home Design
- Garden Home
- Frame Construction
- Shingle Roof
Interior Spaces
- 1,197 Sq Ft Home
- 1-Story Property
- Open Floorplan
- Crown Molding
- Insulated Windows
- Bay Window
- Dining Area
Kitchen
- Range
- Microwave
- Dishwasher
- Stainless Steel Appliances
- Kitchen Island
- Solid Surface Countertops
Flooring
- Wood
- Ceramic Tile
Bedrooms and Bathrooms
- 2 Bedrooms
- Primary bedroom located on second floor
- 2 Full Bathrooms
Laundry
- Laundry on upper level
- Dryer
- Washer
Schools
- Plympton Elementary School
- Kennedy Middle School
- Waltham High School
Utilities
- Forced Air Heating and Cooling System
- 1 Cooling Zone
- 1 Heating Zone
- Heating System Uses Natural Gas
- Hot Water Heating System
Additional Features
- Energy-Efficient Thermostat
- Balcony
- Property is near public transit
Listing and Financial Details
- Legal Lot and Block L:0009 / B:012
- Assessor Parcel Number 4827677
Community Details
Overview
- Association fees include water, sewer, insurance, maintenance structure, ground maintenance, snow removal
- 10 Units
- Low-Rise Condominium
- Cityside Commons Community
Amenities
- Common Area
- Shops
Pet Policy
- Pets Allowed
Ownership History
Purchase Details
Home Financials for this Owner
Home Financials are based on the most recent Mortgage that was taken out on this home.Purchase Details
Purchase Details
Home Financials for this Owner
Home Financials are based on the most recent Mortgage that was taken out on this home.Similar Homes in the area
Home Values in the Area
Average Home Value in this Area
Purchase History
| Date | Type | Sale Price | Title Company |
|---|---|---|---|
| Deed | $720,000 | None Available | |
| Deed | $720,000 | None Available | |
| Condominium Deed | -- | -- | |
| Condominium Deed | -- | -- | |
| Deed | $340,000 | -- | |
| Deed | $340,000 | -- | |
| Deed | $340,000 | -- |
Mortgage History
| Date | Status | Loan Amount | Loan Type |
|---|---|---|---|
| Previous Owner | $250,000 | New Conventional | |
| Previous Owner | $238,000 | Purchase Money Mortgage |
Property History
| Date | Event | Price | Change | Sq Ft Price |
|---|---|---|---|---|
| 04/30/2025 04/30/25 | Sold | $720,000 | +7.5% | $602 / Sq Ft |
| 03/04/2025 03/04/25 | Pending | -- | -- | -- |
| 02/26/2025 02/26/25 | For Sale | $669,900 | +19.4% | $560 / Sq Ft |
| 05/15/2017 05/15/17 | Sold | $561,000 | +10.2% | $469 / Sq Ft |
| 03/21/2017 03/21/17 | Pending | -- | -- | -- |
| 03/15/2017 03/15/17 | For Sale | $509,000 | -- | $425 / Sq Ft |
Tax History Compared to Growth
Tax History
| Year | Tax Paid | Tax Assessment Tax Assessment Total Assessment is a certain percentage of the fair market value that is determined by local assessors to be the total taxable value of land and additions on the property. | Land | Improvement |
|---|---|---|---|---|
| 2025 | $6,464 | $658,200 | $0 | $658,200 |
| 2024 | $6,193 | $642,400 | $0 | $642,400 |
| 2023 | $6,261 | $606,700 | $0 | $606,700 |
| 2022 | $6,388 | $573,400 | $0 | $573,400 |
| 2021 | $6,139 | $542,300 | $0 | $542,300 |
| 2020 | $6,405 | $536,000 | $0 | $536,000 |
| 2019 | $6,359 | $502,300 | $0 | $502,300 |
| 2018 | $5,992 | $475,200 | $0 | $475,200 |
| 2017 | $4,774 | $380,100 | $0 | $380,100 |
| 2016 | $4,652 | $380,100 | $0 | $380,100 |
| 2015 | $4,543 | $346,000 | $0 | $346,000 |
Agents Affiliated with this Home
-

Seller's Agent in 2025
Hans Brings
Coldwell Banker Realty - Waltham
(617) 968-0022
43 in this area
478 Total Sales
-

Seller Co-Listing Agent in 2025
Nancy Marston
Coldwell Banker Realty - Waltham
4 in this area
26 Total Sales
-
G
Seller's Agent in 2017
Guy Tropeano
Keller Williams Boston MetroWest
-

Buyer's Agent in 2017
Dave DiGregorio Jr.
Coldwell Banker Realty - Waltham
(617) 909-7888
51 in this area
618 Total Sales
Map
Source: MLS Property Information Network (MLS PIN)
MLS Number: 73338477
APN: WALT-000060-000012-000009-000022
- 160 School St Unit 3-1
- 605-607 Main St
- 7-11.5 Felton
- 20 Orchard Ave Unit 1
- 114 Central St Unit 1
- 31 Pond St Unit 2
- 31 Pond St Unit 20
- 15 Bacon St Unit 2
- 135-137 Summer St
- 31 Cross St
- 8 School St Unit 1
- 32 Harvard St Unit 2
- 120-126 Felton St
- 55-57 Crescent St
- 15 Howard St
- 14 Lyman Terrace
- 87 Harvard St
- 167 Charles St
- 208 Church St
- 214 Church St
