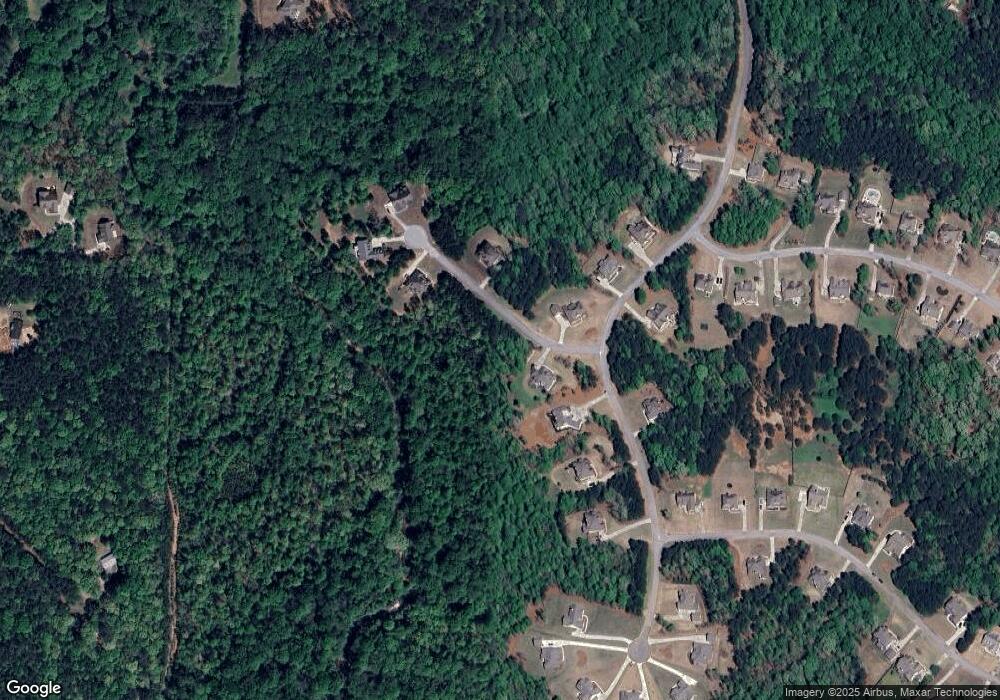32 Concord Cir Senoia, GA 30276
Estimated Value: $101,000 - $386,000
4
Beds
4
Baths
3,478
Sq Ft
$57/Sq Ft
Est. Value
About This Home
This home is located at 32 Concord Cir, Senoia, GA 30276 and is currently estimated at $198,333, approximately $57 per square foot. 32 Concord Cir is a home located in Coweta County with nearby schools including Poplar Road Elementary School, East Coweta Middle School, and East Coweta High School.
Ownership History
Date
Name
Owned For
Owner Type
Purchase Details
Closed on
Oct 10, 2024
Sold by
Peachtree Builders Llc
Bought by
Peachtree Builders Llc
Current Estimated Value
Home Financials for this Owner
Home Financials are based on the most recent Mortgage that was taken out on this home.
Original Mortgage
$440,000
Outstanding Balance
$37,715
Interest Rate
6.2%
Mortgage Type
New Conventional
Estimated Equity
$160,618
Purchase Details
Closed on
Sep 13, 2024
Sold by
Bacchus Mangar Amanda
Bought by
Peachtree Builders Llc
Home Financials for this Owner
Home Financials are based on the most recent Mortgage that was taken out on this home.
Original Mortgage
$440,000
Outstanding Balance
$37,715
Interest Rate
6.2%
Mortgage Type
New Conventional
Estimated Equity
$160,618
Purchase Details
Closed on
Oct 20, 2022
Sold by
Walden Coweta Llc
Bought by
Mangar Brian and Bacchus Mangar Amanda
Purchase Details
Closed on
Nov 5, 2019
Sold by
Walden Pond Llc
Bought by
Walden Coweta Llc
Purchase Details
Closed on
Apr 20, 2006
Sold by
Rajani Russell Don
Bought by
Walden Pond Llc
Create a Home Valuation Report for This Property
The Home Valuation Report is an in-depth analysis detailing your home's value as well as a comparison with similar homes in the area
Home Values in the Area
Average Home Value in this Area
Purchase History
| Date | Buyer | Sale Price | Title Company |
|---|---|---|---|
| Peachtree Builders Llc | -- | -- | |
| Peachtree Builders Llc | $99,500 | -- | |
| Mangar Brian | $45,000 | -- | |
| Walden Coweta Llc | -- | -- | |
| Walden Pond Llc | -- | -- |
Source: Public Records
Mortgage History
| Date | Status | Borrower | Loan Amount |
|---|---|---|---|
| Open | Peachtree Builders Llc | $440,000 |
Source: Public Records
Tax History Compared to Growth
Tax History
| Year | Tax Paid | Tax Assessment Tax Assessment Total Assessment is a certain percentage of the fair market value that is determined by local assessors to be the total taxable value of land and additions on the property. | Land | Improvement |
|---|---|---|---|---|
| 2024 | $789 | $34,000 | $34,000 | -- |
| 2023 | $789 | $27,000 | $27,000 | $0 |
| 2022 | $739 | $30,000 | $30,000 | $0 |
| 2021 | $684 | $26,000 | $26,000 | $0 |
| 2020 | $424 | $16,000 | $16,000 | $0 |
| 2019 | $468 | $16,000 | $16,000 | $0 |
| 2018 | $469 | $16,000 | $16,000 | $0 |
| 2017 | $469 | $16,000 | $16,000 | $0 |
| 2016 | $463 | $16,000 | $16,000 | $0 |
| 2015 | $456 | $16,000 | $16,000 | $0 |
| 2014 | $452 | $16,000 | $16,000 | $0 |
Source: Public Records
Map
Nearby Homes
- 215 Walden Pond Trail
- 121 Walden Pond Trail
- 166 Belvoir Place
- 59 Common Oak
- 2000 Elders Mill Rd
- 53 Gordon Manor Ct
- 0 Hwy 85 Unit 10534331
- 7 Belvoir Place
- 752 Lawshe Rd
- 75 Brook Run
- 63 Couch Rd
- 107 Barnsley Farms Dr
- 280 Staffin Dr
- 91 Bourbon St
- 290 Staffin Dr
- 73 Bourbon St Unit 5
- 79 Bourbon St Unit 4
- 65 Crest Haven Ct
- 38 Chapman Farm Rd
- 4662 Gordon Rd
- 0 Concord Cir Unit LOT 20,27 7067244
- 0 Concord Cir Unit 29 7067236
- 0 Concord Cir Unit LOT 28 7158010
- 0 Concord Cir Unit 31 7297539
- 0 Concord Cir Unit LOT 33 7335508
- 0 Concord Cir Unit 32 10254145
- 0 Concord Cir Unit 32 20031097
- 0 Concord Cir
- 0 Concord Cir Unit 32 9022366
- 0 Concord Cir Unit 13
- 0 Concord Cir Unit LOT 28
- 0 Concord Cir Unit 32
- 0 Concord Cir Unit 31
- 0 Concord Cir Unit 10
- 0 Concord Cir Unit 12
- 0 Concord Cir Unit LOT 20,27
- 0 Concord Cir Unit 6
- 0 Concord Cir Unit 29
- 0 Concord Cir Unit LOT 33
- 0 Concord Cir Unit 8415347
