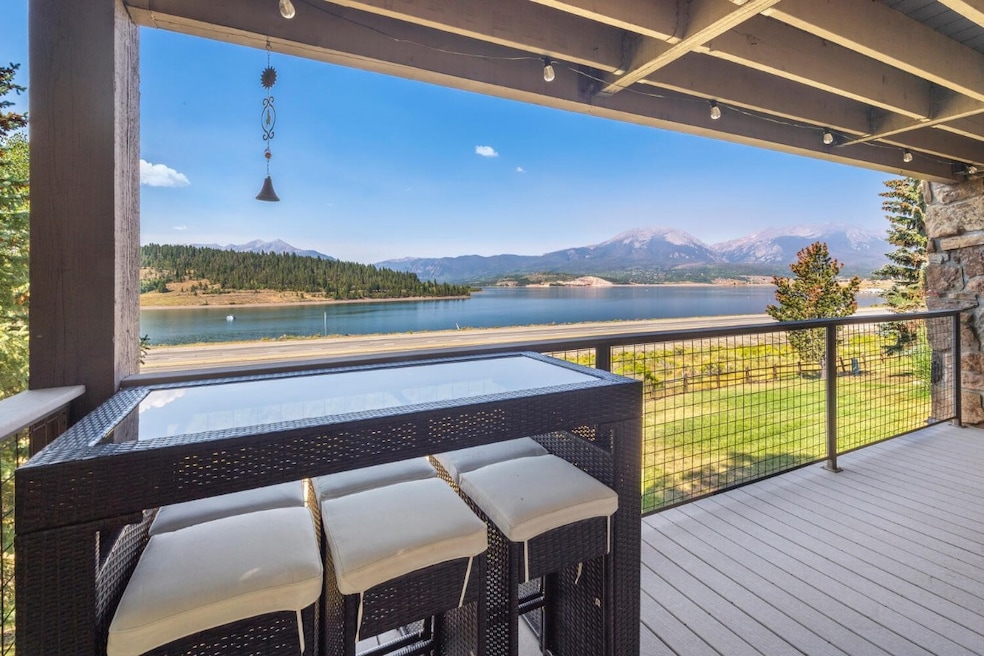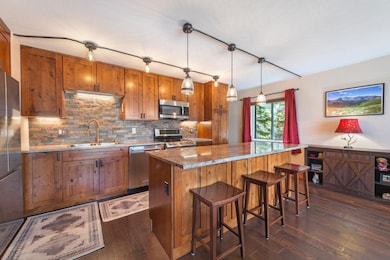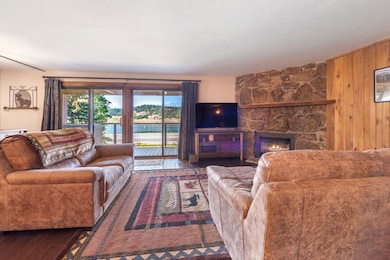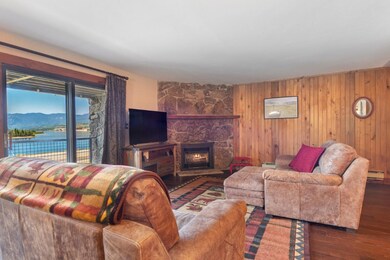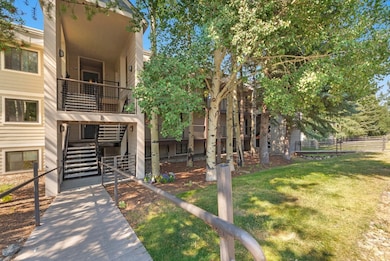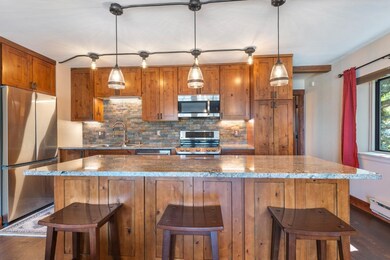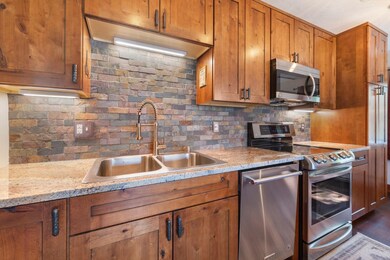32 Corinthian Cir Unit 204 Dillon, CO 80435
Estimated payment $5,236/month
Highlights
- Lake View
- Clubhouse
- Sauna
- 3.66 Acre Lot
- Wood Flooring
- Community Pool
About This Home
Beautifully remodeled end-unit condo in the quiet Corinthian Hill community with sweeping views of Lake Dillon and the surrounding mountains. This 2-bedroom, 2-bath unit features wood floors, granite countertops, alder trim, and stainless steel appliances. The open living area offers dual sliding glass doors leading to a spacious private deck—ideal for enjoying the views and mountain air. Includes a one-car garage and oversized locked storage closet. Enjoy quick access to Lake Dillon, nearby hiking and biking trails, Keystone Resort, and the Dillon Amphitheater. Community amenities include a clubhouse with outdoor heated pool, hot tub, and owner mailboxes. Excellent for full-time living or a mountain retreat.
Listing Agent
RE/MAX Properties of the Summit Brokerage Email: mail@tuckerkstone.com License #FA100093704 Listed on: 08/23/2025

Property Details
Home Type
- Condominium
Est. Annual Taxes
- $2,774
Year Built
- Built in 1980
HOA Fees
- $683 Monthly HOA Fees
Parking
- 1 Car Garage
- Parking Pad
- Assigned Parking
Property Views
- Lake
- Mountain
Home Design
- Entry on the 2nd floor
- Concrete Foundation
- Asphalt Roof
Interior Spaces
- 1,142 Sq Ft Home
- 1-Story Property
- Partially Furnished
- Gas Fireplace
Kitchen
- Eat-In Kitchen
- Electric Cooktop
- Built-In Microwave
- Dishwasher
- Disposal
Flooring
- Wood
- Tile
Bedrooms and Bathrooms
- 2 Bedrooms
- 2 Full Bathrooms
Laundry
- Laundry in unit
- Dryer
- Washer
Utilities
- Baseboard Heating
- Cable TV Available
Listing and Financial Details
- Assessor Parcel Number 3800016
Community Details
Overview
- Dillon Bay In Corinthian Hill Condo Subdivision
Amenities
- Sauna
- Clubhouse
Recreation
- Community Pool
Pet Policy
- Only Owners Allowed Pets
Map
Home Values in the Area
Average Home Value in this Area
Tax History
| Year | Tax Paid | Tax Assessment Tax Assessment Total Assessment is a certain percentage of the fair market value that is determined by local assessors to be the total taxable value of land and additions on the property. | Land | Improvement |
|---|---|---|---|---|
| 2024 | $2,839 | $47,188 | -- | $47,188 |
| 2023 | $2,839 | $43,503 | $0 | $0 |
| 2022 | $2,429 | $35,647 | $0 | $0 |
| 2021 | $2,598 | $36,672 | $0 | $0 |
| 2020 | $2,021 | $30,219 | $0 | $0 |
| 2019 | $1,971 | $30,219 | $0 | $0 |
| 2018 | $1,728 | $25,492 | $0 | $0 |
| 2017 | $1,595 | $25,492 | $0 | $0 |
| 2016 | $1,455 | $23,469 | $0 | $0 |
| 2015 | $1,417 | $23,469 | $0 | $0 |
| 2014 | $1,298 | $21,283 | $0 | $0 |
| 2013 | -- | $21,283 | $0 | $0 |
Property History
| Date | Event | Price | List to Sale | Price per Sq Ft | Prior Sale |
|---|---|---|---|---|---|
| 10/18/2025 10/18/25 | Pending | -- | -- | -- | |
| 09/18/2025 09/18/25 | Price Changed | $820,000 | -2.3% | $718 / Sq Ft | |
| 08/23/2025 08/23/25 | For Sale | $839,000 | -1.9% | $735 / Sq Ft | |
| 09/13/2024 09/13/24 | Sold | $855,000 | -1.6% | $749 / Sq Ft | View Prior Sale |
| 08/13/2024 08/13/24 | Pending | -- | -- | -- | |
| 08/09/2024 08/09/24 | Price Changed | $869,000 | -1.1% | $761 / Sq Ft | |
| 07/24/2024 07/24/24 | Price Changed | $879,000 | -2.2% | $770 / Sq Ft | |
| 07/03/2024 07/03/24 | For Sale | $899,000 | +9.0% | $787 / Sq Ft | |
| 03/23/2023 03/23/23 | Sold | $825,000 | -7.8% | $722 / Sq Ft | View Prior Sale |
| 03/08/2023 03/08/23 | Pending | -- | -- | -- | |
| 02/15/2023 02/15/23 | For Sale | $895,000 | +123.8% | $784 / Sq Ft | |
| 08/18/2017 08/18/17 | Sold | $400,000 | 0.0% | $350 / Sq Ft | View Prior Sale |
| 07/19/2017 07/19/17 | Pending | -- | -- | -- | |
| 06/29/2017 06/29/17 | For Sale | $400,000 | -- | $350 / Sq Ft |
Purchase History
| Date | Type | Sale Price | Title Company |
|---|---|---|---|
| Warranty Deed | $855,000 | Land Title Guarantee | |
| Warranty Deed | $825,000 | Land Title Guarantee | |
| Warranty Deed | $400,000 | Land Title Guarantee Company | |
| Interfamily Deed Transfer | -- | None Available |
Mortgage History
| Date | Status | Loan Amount | Loan Type |
|---|---|---|---|
| Open | $400,001 | New Conventional | |
| Previous Owner | $320,000 | Adjustable Rate Mortgage/ARM |
Source: Summit MLS
MLS Number: S1062228
APN: 3800016
- 32 Corinthian Cir Unit 302
- 72 Corinthian Cir Unit 102
- 17 James Ct
- 73 Ensign Dr Unit A
- 612 Tenderfoot St Unit 36
- 414 Tenderfoot St Unit 16
- 410 Tenderfoot St Unit 44
- 220 E La Bonte St Unit 306/308
- 210 La Bonte St Unit 131
- 176 E La Bonte St Unit 306A
- 235 E La Bonte St Unit 207
- 160 E La Bonte St Unit 306
- 330 E La Bonte St Unit 2
- 135 Main St Unit 202
- 370 E La Bonte St Unit A
- 370 E La Bonte St Unit F
- 112 E La Bonte St Unit 107
- 112 E La Bonte St Unit 208
- 112 E La Bonte St Unit 202
- 315 High Meadow Dr
