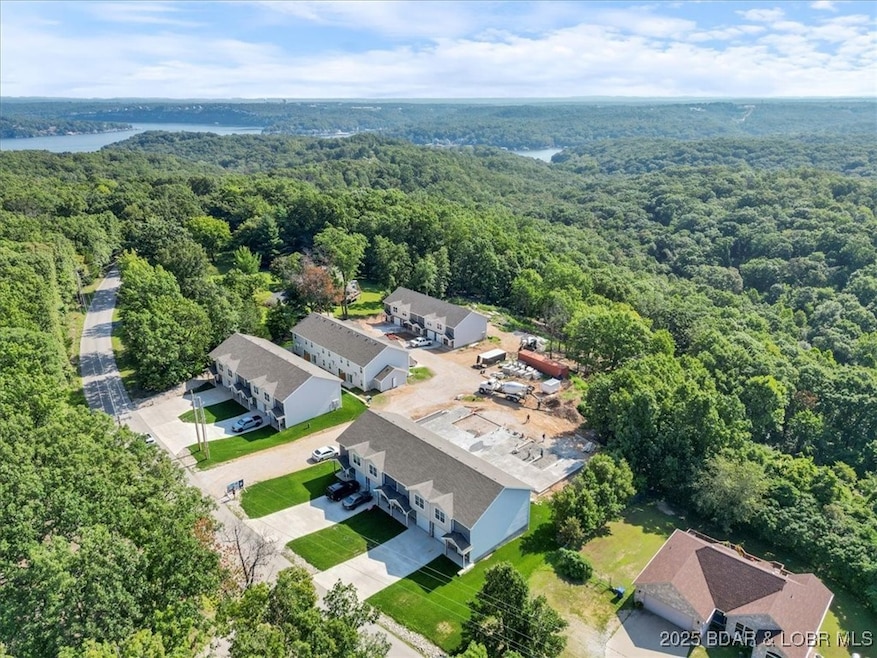32 Crystal Springs Rd Linn Creek, MO 65052
Estimated payment $1,793/month
Highlights
- Deck
- Community Pool
- 1 Car Attached Garage
- 1 Fireplace
- Covered Patio or Porch
- Walk-In Closet
About This Home
QUALITY New Construction & AFFORDABLE Housing is available for your family now! Multiple units are MOVE IN READY! Welcome to Cool Water Townhomes located in Linn Creek just off Y Road & conveniently within walking distance of Y Road Store. This multi family development features 7 buildings, with 4 units per building, great outdoor space, plus a community pool! Each townhome features 3 bedrooms, 2.5 baths, each with their own over-sized 1 car garage, & all the modern details you desire in a home. Interior finishings like LVP floors, stainless appliances, granite countertops, electric fireplace, ship lap accents, lots of closet space, large master en suite with walk-in closet, plus outstanding workmanship. Enjoy your evenings outdoor relaxing out on your deck. Take comfort in knowing your HOA dues are budget friendly & include all the essentials- water, trash, sewer, road, & yard maintenance of community's green spaces. Another great feature is each unit's entrance/living area/& common areas are WHEELCHAIR ACCESSIBLE. Builder's 1 year warranty gives you peace of mind. The location connects you in mins to Expressway, schools, stores, hospital, & many attractions. See our virtual tour!
Listing Agent
EXP Realty, LLC Brokerage Phone: (866) 224-1761 License #2020017415 Listed on: 04/01/2025

Townhouse Details
Home Type
- Townhome
Est. Annual Taxes
- $139
Year Built
- Built in 2024
HOA Fees
- $210 Monthly HOA Fees
Parking
- 1 Car Attached Garage
- Parking Available
- Garage Door Opener
- Driveway
- Assigned Parking
Home Design
- Slab Foundation
Interior Spaces
- 1,329 Sq Ft Home
- 2-Story Property
- Ceiling Fan
- 1 Fireplace
Kitchen
- Stove
- Range
- Microwave
- Dishwasher
Bedrooms and Bathrooms
- 3 Bedrooms
- Walk-In Closet
- Walk-in Shower
Accessible Home Design
- Low Threshold Shower
- Accessible Common Area
- Accessible Kitchen
- Central Living Area
- Accessible Hallway
- Walker Accessible Stairs
- Visitable
- Accessible Entrance
Outdoor Features
- Deck
- Covered Patio or Porch
Location
- Outside City Limits
Utilities
- Forced Air Heating and Cooling System
- Treatment Plant
- High Speed Internet
- Cable TV Available
Listing and Financial Details
- Exclusions: Washer/Dryer
- Assessor Parcel Number 08903000000005008000
Community Details
Overview
- Association fees include ground maintenance, reserve fund, road maintenance, water, sewer, trash
- Cool Water Townhomes Subdivision
Recreation
- Community Pool
Map
Home Values in the Area
Average Home Value in this Area
Property History
| Date | Event | Price | Change | Sq Ft Price |
|---|---|---|---|---|
| 04/01/2025 04/01/25 | For Sale | $295,000 | -- | $222 / Sq Ft |
Source: Bagnell Dam Association of REALTORS®
MLS Number: 3576560
- 2936 State Road Y
- 393 Crystal Springs Rd
- TBD Wavy Leaf Rd
- 25 Quiet Meadows Dr
- TBD Crystal Springs Rd
- 159 Carols View Ln
- 72 Quiet Meadows Dr
- lot 38 Quiet Meadows Dr
- TBD Matson Ln
- 130 Foxhead Shores Dr
- 144 Foxhead Shores Dr
- 610 Twin Valley Loop
- Lot 37 Chippewa Place
- Lot 36 Chippewa Place
- 286 Foxhead Shores Dr
- 26 Lots - Oak Reserve
- 668 Twin Valley Loop
- 209 Hickory Grove Dr
- 60 Paddlefish Dr
- 958 Twin Valley Loop






