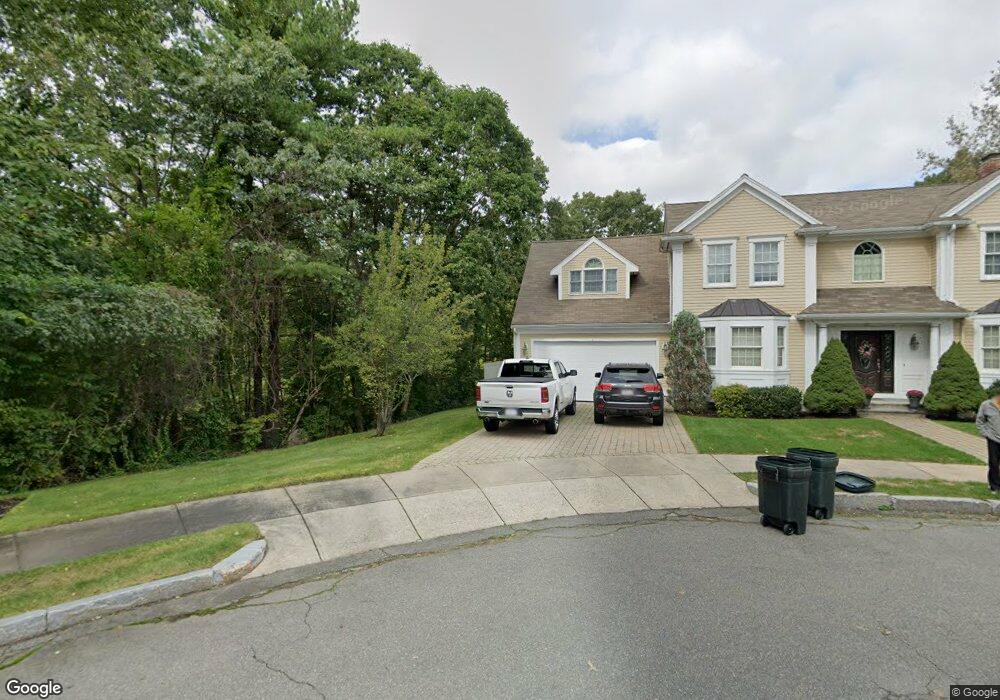32 Dapper Darby Dr Stoneham, MA 02180
Haywardville NeighborhoodEstimated Value: $1,227,000 - $1,383,000
4
Beds
4
Baths
3,746
Sq Ft
$358/Sq Ft
Est. Value
About This Home
This home is located at 32 Dapper Darby Dr, Stoneham, MA 02180 and is currently estimated at $1,341,259, approximately $358 per square foot. 32 Dapper Darby Dr is a home located in Middlesex County with nearby schools including Stoneham High School, Greater Boston Academy, and St. Patrick Elementary School.
Ownership History
Date
Name
Owned For
Owner Type
Purchase Details
Closed on
Nov 17, 2025
Sold by
Michael P Sorabella Ret and Sorabella
Bought by
Gillespie Mason B and Gillespie Meghan S
Current Estimated Value
Home Financials for this Owner
Home Financials are based on the most recent Mortgage that was taken out on this home.
Original Mortgage
$1,080,000
Outstanding Balance
$1,080,000
Interest Rate
6.34%
Mortgage Type
New Conventional
Estimated Equity
$261,259
Purchase Details
Closed on
Jun 29, 2020
Sold by
Sorabella Michael P and Sorabella Karen A
Bought by
Michael P Sorabella Irt and Sorabella
Purchase Details
Closed on
Jan 29, 1998
Sold by
Anzalone Joanne P and Coviello Robert A
Bought by
Sorabella Michael P and Sorabella Karen A
Create a Home Valuation Report for This Property
The Home Valuation Report is an in-depth analysis detailing your home's value as well as a comparison with similar homes in the area
Home Values in the Area
Average Home Value in this Area
Purchase History
| Date | Buyer | Sale Price | Title Company |
|---|---|---|---|
| Gillespie Mason B | $1,350,000 | -- | |
| Michael P Sorabella Irt | -- | None Available | |
| Michael P Sorabella Irt | -- | None Available | |
| Sorabella Michael P | $130,000 | -- |
Source: Public Records
Mortgage History
| Date | Status | Borrower | Loan Amount |
|---|---|---|---|
| Open | Gillespie Mason B | $1,080,000 | |
| Previous Owner | Sorabella Michael P | $417,000 | |
| Previous Owner | Sorabella Michael P | $50,000 |
Source: Public Records
Tax History Compared to Growth
Tax History
| Year | Tax Paid | Tax Assessment Tax Assessment Total Assessment is a certain percentage of the fair market value that is determined by local assessors to be the total taxable value of land and additions on the property. | Land | Improvement |
|---|---|---|---|---|
| 2025 | $10,922 | $1,067,600 | $440,800 | $626,800 |
| 2024 | $10,523 | $993,700 | $400,800 | $592,900 |
| 2023 | $10,210 | $919,800 | $360,800 | $559,000 |
| 2022 | $9,168 | $880,700 | $350,800 | $529,900 |
| 2021 | $8,807 | $814,000 | $295,300 | $518,700 |
| 2020 | $8,724 | $808,500 | $295,300 | $513,200 |
| 2019 | $8,790 | $783,400 | $295,300 | $488,100 |
| 2018 | $8,384 | $716,000 | $276,300 | $439,700 |
| 2017 | $8,584 | $692,800 | $266,800 | $426,000 |
| 2016 | $8,339 | $656,600 | $266,800 | $389,800 |
| 2015 | $8,280 | $638,900 | $257,300 | $381,600 |
| 2014 | $8,170 | $605,600 | $224,100 | $381,500 |
Source: Public Records
Map
Nearby Homes
- 137 Franklin St Unit 102
- 159 Franklin St Unit D2
- 159 Franklin St Unit C2
- 159 Franklin St Unit E6
- 17 Franklin St
- 20 Pond St
- 588 Main St Unit 3C
- 7 Carol St
- 53 Perkins St
- 5 Rockville Park
- 5-9 Rockville Park
- 39 Tamarock Terrace
- 35 Wright St
- 146 Marble St Unit 408
- 41 Orris St
- 3 Veterans Ln
- 349 W Emerson St
- 81 Spring St
- 19 Fellsmere Ave
- 12 Cottage St
- 30 Dapper Darby Dr
- 33 Dapper Darby Dr
- 26 Dapper Darby Dr
- 31 Dapper Darby Dr
- 24 Dapper Darby Dr
- 4 Roberts Way
- 21 Skyewood Dr
- 25 Skyewood Dr
- 23 Skyewood Dr
- 19 Skyewood Dr
- 22 Dapper Darby Dr
- 29 Dapper Darby Dr
- 6 Roberts Way
- 28 Skyewood Dr
- 16 Skyewood Dr
- 27 Dapper Darby Dr
- 22 Skyewood Dr
- 20 Dapper Darby Dr
- 17 Skyewood Dr
- 3 Roberts Way
