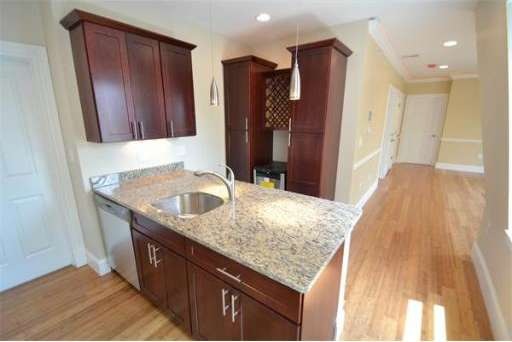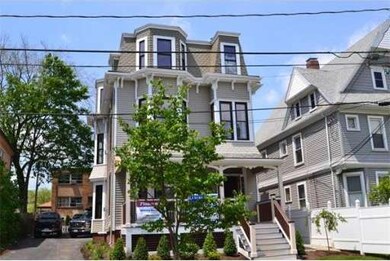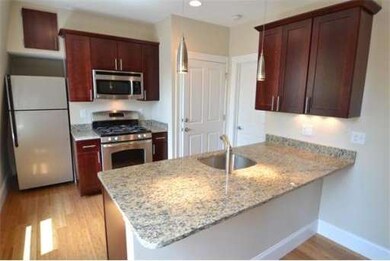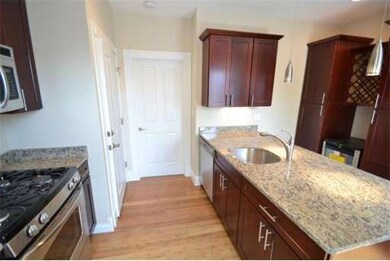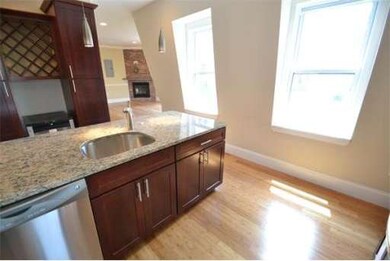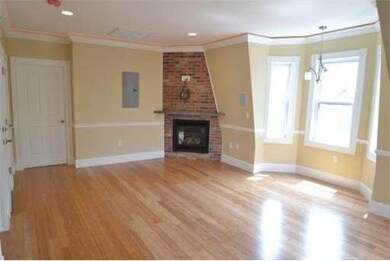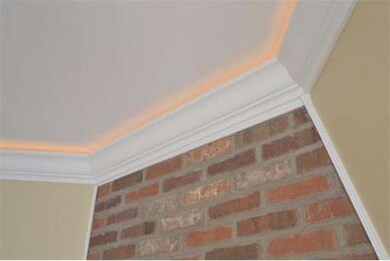
32 Dartmouth St Unit 3 Somerville, MA 02145
Winter Hill NeighborhoodAbout This Home
As of February 2025Stunning Gut Renovated Second Empire Victorian Condo. SELLER PAID CONDO FEES FOR 2 YEARS AND SELLER PAID CLOSING COSTS UP TO $2000. Treetop escape, for the romantic in all of us with gas log fireplaced living room incl I-Pod integrated sound system, backlit crown moldings & atrium doors to an excl spacious new deck. Master bdrm suite w/ double basin mstr bth & separate shower. Granite counter cherry kitchen w/ stnlss appliances, brkfst bar, & separate wine bar. High efficiency heating system.
Last Buyer's Agent
Susan Sullivan
Griffin Properties, Inc.
Property Details
Home Type
Condominium
Est. Annual Taxes
$7,450
Year Built
1900
Lot Details
0
Listing Details
- Property Type: Residential
- Property Sub Type: Condominium
- Structure Type: 2/3 Family
- Year Built: 1900
- Buyer Agency: 3
- Buyer Agency Type: %
- Dual Variable: Yes
- Entry Level: 3
- Transaction Broker: 3
- Transaction Broker Type: %
- Year Built Details: Approximate
- SUB AGENCY OFFERED: No
- ResoPropertyType: Residential
- Special Features: None
- Stories: 1
Interior Features
- Flooring: Wood, Bamboo
- Fireplace Features: Living Room
- Fireplace YN: Yes
- Fireplaces: 1
- Appliances: Range,Dishwasher,Disposal,Microwave,Refrigerator,Wine Refrigerator, Gas Water Heater, Plumbed For Ice Maker, Utility Connections for Gas Range, Utility Connections for Electric Dryer
- Total Bedrooms: 2
- Room Bedroom2 Level: Third
- Room Bedroom2 Features: Flooring - Hardwood
- Full Bathrooms: 2
- Total Bathrooms: 2
- Total Bathrooms: 2
- Room Master Bedroom Features: Flooring - Hardwood
- Room Master Bedroom Level: Third
- Master Bathroom Features: Yes
- Bathroom 1 Features: Flooring - Stone/Ceramic Tile
- Bathroom 1 Level: Third
- Bathroom 2 Level: Third
- Bathroom 2 Features: Countertops - Stone/Granite/Solid
- Room Dining Room Features: Flooring - Hardwood
- Room Dining Room Level: Third
- Room Kitchen Level: Third
- Room Kitchen Features: Flooring - Hardwood, Countertops - Stone/Granite/Solid
- Laundry Features: Third Floor, Washer Hookup
- Room Living Room Level: Third
- Room Living Room Features: Flooring - Hardwood, Balcony / Deck
- Living Area: 1081
- Other Equipment: Intercom
- Stories Total: 1
- Window Features: Insulated Windows
- MAIN LO: B99271
- LIST PRICE PER Sq Ft: 360.68
- PRICE PER Sq Ft: 341.35
- MAIN SO: NB9303
Exterior Features
- Common Walls: No One Above
- Construction Materials: Frame
- Patio And Porch Features: Deck
- Waterfront YN: No
Garage/Parking
- Garage YN: No
- Parking Features: Off Street
- Total Parking Spaces: 1
Utilities
- Sewer: Public Sewer
- Utilities: for Gas Range, for Electric Dryer, Washer Hookup, Icemaker Connection
- Cooling: Central Air
- Heating: Forced Air, Natural Gas
- Cooling Y N: Yes
- Electric: 220 Volts, Circuit Breakers
- Heating YN: Yes
- Security Features: Intercom
- Water Source: Public, City/Town Water, City/Town Sewer
Condo/Co-op/Association
- Association Fee: 159
- Association YN: Yes
- Community Features: Public Transportation
- UNIT BUILDING: 3
Fee Information
- Association Fee Includes: Insurance, Maintenance Structure, Maintenance Grounds, Snow Removal
Lot Info
- Parcel Number: 756294
- Zoning: Rsdntl
- Farm Land Area Units: Square Feet
- Lot Size Units: Acres
- PAGE: 7777
Green Features
- Green Energy Efficient: Thermostat
Rental Info
- Pets Allowed: Yes
Tax Info
- Tax Year: 3333
- Tax Annual Amount: 4444
- Tax Book Number: 777777
Multi Family
- Number Of Units Total: 3
Ownership History
Purchase Details
Home Financials for this Owner
Home Financials are based on the most recent Mortgage that was taken out on this home.Purchase Details
Home Financials for this Owner
Home Financials are based on the most recent Mortgage that was taken out on this home.Purchase Details
Home Financials for this Owner
Home Financials are based on the most recent Mortgage that was taken out on this home.Purchase Details
Home Financials for this Owner
Home Financials are based on the most recent Mortgage that was taken out on this home.Similar Homes in the area
Home Values in the Area
Average Home Value in this Area
Purchase History
| Date | Type | Sale Price | Title Company |
|---|---|---|---|
| Condominium Deed | $875,000 | None Available | |
| Condominium Deed | $875,000 | None Available | |
| Not Resolvable | $671,000 | -- | |
| Not Resolvable | $510,000 | -- | |
| Deed | $369,000 | -- | |
| Deed | $369,000 | -- |
Mortgage History
| Date | Status | Loan Amount | Loan Type |
|---|---|---|---|
| Open | $437,500 | Purchase Money Mortgage | |
| Closed | $437,500 | Purchase Money Mortgage | |
| Previous Owner | $510,400 | Stand Alone Refi Refinance Of Original Loan | |
| Previous Owner | $529,000 | Stand Alone Refi Refinance Of Original Loan | |
| Previous Owner | $536,800 | New Conventional | |
| Previous Owner | $408,000 | New Conventional |
Property History
| Date | Event | Price | Change | Sq Ft Price |
|---|---|---|---|---|
| 02/20/2025 02/20/25 | Sold | $875,000 | +9.5% | $809 / Sq Ft |
| 01/13/2025 01/13/25 | Pending | -- | -- | -- |
| 01/09/2025 01/09/25 | For Sale | $799,000 | +19.1% | $739 / Sq Ft |
| 07/10/2018 07/10/18 | Sold | $671,000 | +6.7% | $621 / Sq Ft |
| 05/21/2018 05/21/18 | Pending | -- | -- | -- |
| 05/16/2018 05/16/18 | For Sale | $629,000 | +23.3% | $582 / Sq Ft |
| 03/13/2016 03/13/16 | Sold | $510,000 | +3.0% | $472 / Sq Ft |
| 11/27/2015 11/27/15 | Pending | -- | -- | -- |
| 11/18/2015 11/18/15 | For Sale | $495,000 | 0.0% | $458 / Sq Ft |
| 10/11/2015 10/11/15 | Pending | -- | -- | -- |
| 10/01/2015 10/01/15 | For Sale | $495,000 | +34.1% | $458 / Sq Ft |
| 02/29/2012 02/29/12 | Sold | $369,000 | -5.4% | $341 / Sq Ft |
| 01/24/2012 01/24/12 | Pending | -- | -- | -- |
| 09/26/2011 09/26/11 | Price Changed | $389,900 | -2.5% | $361 / Sq Ft |
| 08/17/2011 08/17/11 | Price Changed | $399,900 | -7.0% | $370 / Sq Ft |
| 08/03/2011 08/03/11 | Price Changed | $429,900 | -2.3% | $398 / Sq Ft |
| 05/31/2011 05/31/11 | For Sale | $439,900 | -- | $407 / Sq Ft |
Tax History Compared to Growth
Tax History
| Year | Tax Paid | Tax Assessment Tax Assessment Total Assessment is a certain percentage of the fair market value that is determined by local assessors to be the total taxable value of land and additions on the property. | Land | Improvement |
|---|---|---|---|---|
| 2025 | $7,450 | $682,900 | $0 | $682,900 |
| 2024 | $6,947 | $660,400 | $0 | $660,400 |
| 2023 | $6,812 | $658,800 | $0 | $658,800 |
| 2022 | $6,586 | $647,000 | $0 | $647,000 |
| 2021 | $6,388 | $626,900 | $0 | $626,900 |
| 2020 | $6,325 | $626,900 | $0 | $626,900 |
| 2019 | $5,676 | $527,500 | $0 | $527,500 |
| 2018 | $5,430 | $480,100 | $0 | $480,100 |
| 2017 | $5,667 | $485,600 | $0 | $485,600 |
| 2016 | $5,508 | $439,600 | $0 | $439,600 |
| 2015 | $4,936 | $391,400 | $0 | $391,400 |
Agents Affiliated with this Home
-
B
Seller's Agent in 2025
Brett Mensinger
Corcoran Property Advisors
(609) 425-5084
1 in this area
56 Total Sales
-

Buyer's Agent in 2025
Susan Murie
Aikenhead Real Estate, Inc.
(978) 505-1591
1 in this area
13 Total Sales
-

Seller's Agent in 2018
Jason Mahoney Esq.
Vitruvius Realty
(617) 839-2093
1 in this area
22 Total Sales
-

Buyer's Agent in 2018
Hudson Santana
Keller Williams Realty Boston Northwest
(617) 272-0842
15 in this area
534 Total Sales
-

Seller's Agent in 2016
Shane Marrion
Benoit Real Estate Group ,LLC
(617) 750-6378
10 in this area
79 Total Sales
-

Seller's Agent in 2012
Steve Bremis
Steve Bremis Realty Group
(617) 828-1070
14 in this area
206 Total Sales
Map
Source: MLS Property Information Network (MLS PIN)
MLS Number: 71240618
APN: SOME-000060-A000000-000003-000003
- 59 Dartmouth St Unit A
- 59 Dartmouth St Unit B
- 400 Medford St
- 185 School St
- 115 Thurston St Unit B
- 115 Thurston St Unit I
- 326 Broadway Unit 10
- 326 Broadway Unit 11
- 17 Sycamore Terrace
- 6 Mortimer Place
- 7 Mortimer Place Unit 6
- 7 Stickney Ave
- 20 Richdale Ave Unit 2
- 10 Tennyson St
- 10 Stickney Ave
- 13 Sargent Ave Unit 1
- 25 Browning Rd
- 32 Radcliffe Rd
- 30 Pembroke St
- 126 Central St Unit 2
