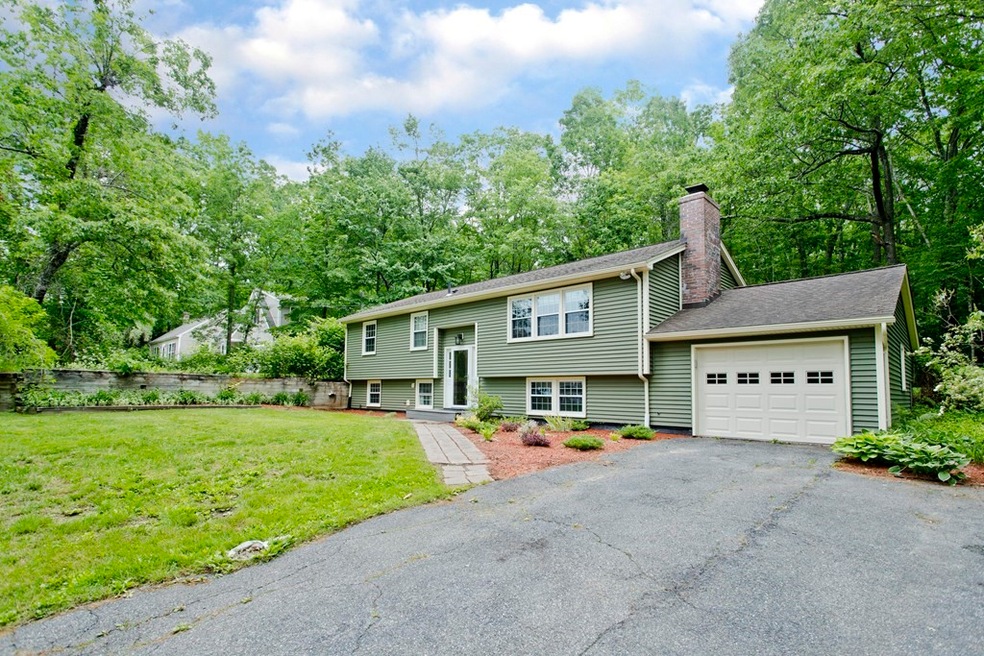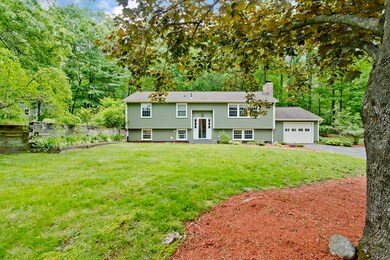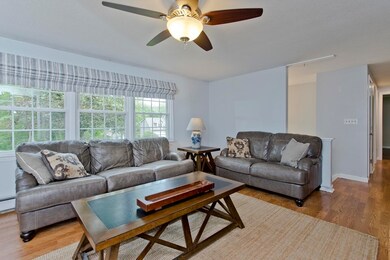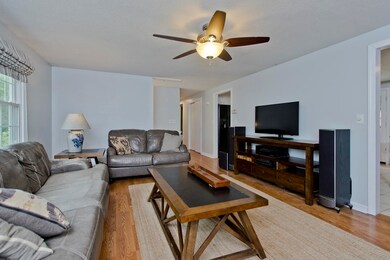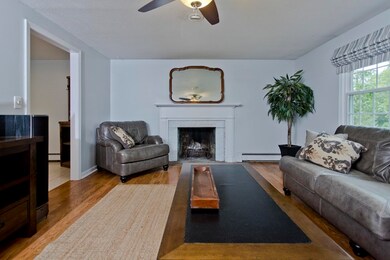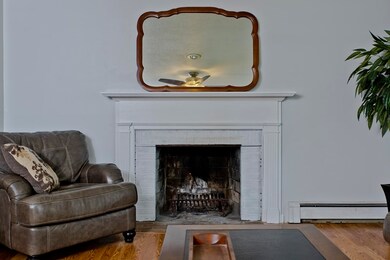
32 Davis Rd Southwick, MA 01077
About This Home
As of August 2021Now presenting... 32 DAVIS. just what you've been looking for. There's a long list of features that will surely check off the boxes on your "must have list". As you pull down the street you'll feel right at home. Into the driveway you go greeted by curb appeal and a garage. Prepare to fall in love.. you'll dream of inviting your friends and family over for gatherings in your spacious kitchen and dining area. Head onto the deck. You've entered your OASIS... imagine grilling dinner and perhaps watching your pets enjoy the yard this summer. Privacy and serenity awaits with the woods behind you. Want a second living space? Or, no end to distance learning or remote working in sight? Use the finished basement as your very own ZOOM ROOM.. or perhaps potential for teen/in-law suite with full bath in basement. Want some extra space to pump that iron? There's gym space, too. OPTIONS!! You've been looking for an amazing home in a friendly neighborhood.. SEE VIDEO TOUR. Showings start 6/11
Home Details
Home Type
- Single Family
Est. Annual Taxes
- $5,532
Year Built
- Built in 1971
Parking
- 1 Car Garage
Kitchen
- Range
- Dishwasher
Laundry
- Dryer
- Washer
Utilities
- Window Unit Cooling System
- Hot Water Baseboard Heater
- Heating System Uses Oil
- Private Sewer
Additional Features
- Basement
Listing and Financial Details
- Assessor Parcel Number M:132 B:000 L:003
Ownership History
Purchase Details
Home Financials for this Owner
Home Financials are based on the most recent Mortgage that was taken out on this home.Purchase Details
Home Financials for this Owner
Home Financials are based on the most recent Mortgage that was taken out on this home.Purchase Details
Similar Homes in the area
Home Values in the Area
Average Home Value in this Area
Purchase History
| Date | Type | Sale Price | Title Company |
|---|---|---|---|
| Not Resolvable | $331,000 | None Available | |
| Warranty Deed | $249,000 | -- | |
| Warranty Deed | $249,000 | -- | |
| Warranty Deed | $249,000 | -- | |
| Deed | $132,000 | -- | |
| Deed | $132,000 | -- |
Mortgage History
| Date | Status | Loan Amount | Loan Type |
|---|---|---|---|
| Open | $100,000 | Stand Alone Refi Refinance Of Original Loan | |
| Open | $264,800 | Purchase Money Mortgage | |
| Closed | $264,800 | Purchase Money Mortgage | |
| Previous Owner | $240,689 | FHA | |
| Previous Owner | $157,575 | Stand Alone Refi Refinance Of Original Loan | |
| Previous Owner | $186,800 | No Value Available |
Property History
| Date | Event | Price | Change | Sq Ft Price |
|---|---|---|---|---|
| 08/02/2021 08/02/21 | Sold | $331,000 | +10.7% | $268 / Sq Ft |
| 06/15/2021 06/15/21 | Pending | -- | -- | -- |
| 06/09/2021 06/09/21 | For Sale | $299,000 | +20.1% | $242 / Sq Ft |
| 08/28/2017 08/28/17 | Sold | $249,000 | -0.4% | $202 / Sq Ft |
| 06/23/2017 06/23/17 | Pending | -- | -- | -- |
| 06/16/2017 06/16/17 | For Sale | $249,900 | -- | $202 / Sq Ft |
Tax History Compared to Growth
Tax History
| Year | Tax Paid | Tax Assessment Tax Assessment Total Assessment is a certain percentage of the fair market value that is determined by local assessors to be the total taxable value of land and additions on the property. | Land | Improvement |
|---|---|---|---|---|
| 2025 | $5,532 | $355,300 | $76,300 | $279,000 |
| 2024 | $5,235 | $338,400 | $69,900 | $268,500 |
| 2023 | $5,099 | $316,500 | $69,900 | $246,600 |
| 2022 | $4,301 | $253,300 | $63,600 | $189,700 |
| 2021 | $4,000 | $223,700 | $63,600 | $160,100 |
| 2020 | $3,888 | $222,300 | $63,600 | $158,700 |
| 2019 | $3,760 | $215,200 | $62,400 | $152,800 |
| 2018 | $3,766 | $215,200 | $62,400 | $152,800 |
| 2017 | $3,250 | $183,300 | $59,300 | $124,000 |
| 2016 | $3,134 | $183,300 | $59,300 | $124,000 |
| 2015 | $3,068 | $181,100 | $58,400 | $122,700 |
Agents Affiliated with this Home
-

Seller's Agent in 2021
Dawn Ezold
Naples Realty Group
(860) 543-3266
4 in this area
218 Total Sales
-

Buyer's Agent in 2021
Dennis LeClair
RE/MAX
(413) 841-1863
3 in this area
20 Total Sales
-

Seller's Agent in 2017
Nicholas Graveline
The Graveline Group, LLC
(413) 636-6385
91 Total Sales
-
D
Buyer's Agent in 2017
Diane Blanchard
Dot Lortie Realty / Landmark
Map
Source: MLS Property Information Network (MLS PIN)
MLS Number: 72843830
APN: SWIC-000132-000000-000003
- 25 Davis Rd
- 5 (lot 17) Stoneybrook Dr
- 6 (lot 15) Stoneybrook Dr
- 233 Mort Vining Rd
- 87 Klaus Anderson Rd
- 221 Mort Vining Rd
- 8 Curtis Rd
- 49 John Mason Rd
- 24 Congamond Rd
- 147 Mort Vining Rd
- Lot 11 Ridgeview Terrace
- 761 College Hwy
- 24 S Loomis St
- 32 Sheep Pasture Rd
- 116 Congamond Rd
- 2 Hummell Ln
- 33 Granville Rd
- 8 Field St
- 74 Point Grove Rd
- 10 Silver Brook Ln
