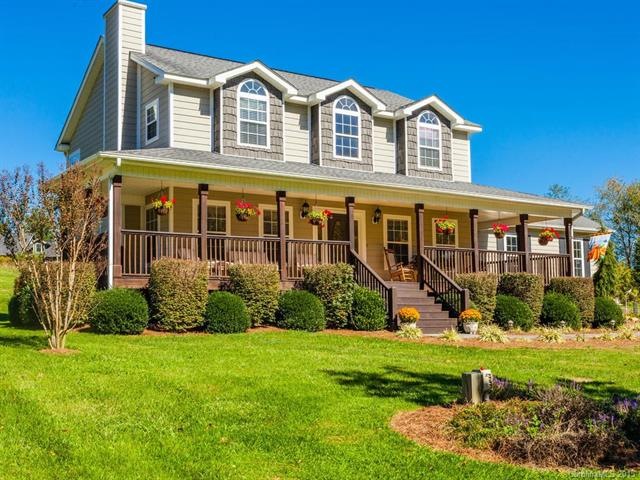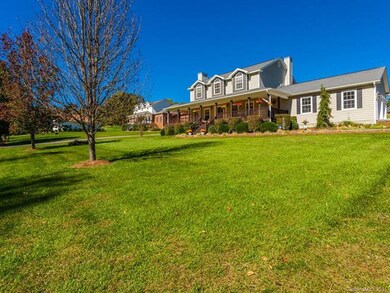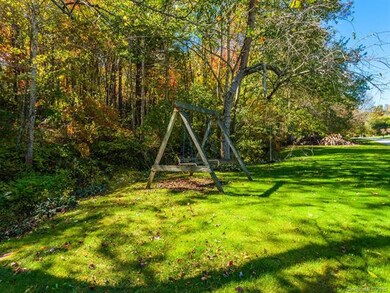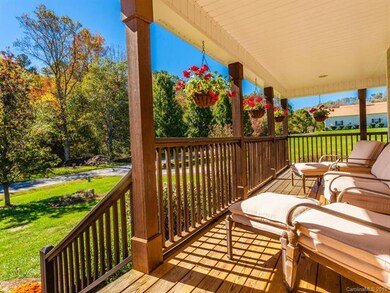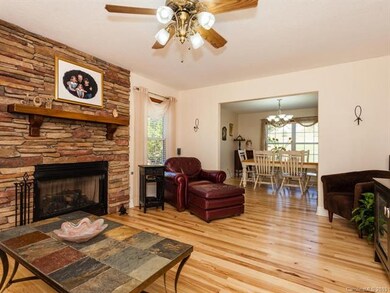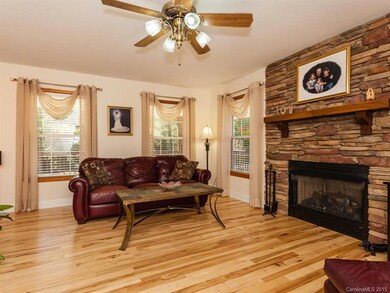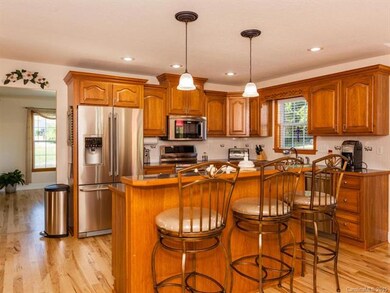
32 Denise Ln Fletcher, NC 28732
Highlights
- Above Ground Pool
- Traditional Architecture
- Tray Ceiling
- Fairview Elementary School Rated A-
- Wood Flooring
- Walk-In Closet
About This Home
As of August 2021This home is PERFECTION! $15,000 in high-end kitchen appliances, Formal DR, refinished Hickory flrs, new interior paint, dual HT/AC. Large open kitchen & master BR suite. 2 bonus rms, 2 rock fireplaces. Tons of storage, oversized garage, impeccably cared for!! Koi pond, pool. Level yard, beautiful, shady picnic area along stream! See Virtual Tour!
Last Agent to Sell the Property
Georgia Gantt
Sunrise Properties License #117624 Listed on: 10/19/2015
Home Details
Home Type
- Single Family
Year Built
- Built in 2002
Lot Details
- Home fronts a stream
- Level Lot
HOA Fees
- $25 Monthly HOA Fees
Parking
- 2
Home Design
- Traditional Architecture
Interior Spaces
- Tray Ceiling
- Gas Log Fireplace
- Insulated Windows
- Window Treatments
Kitchen
- Oven
- Kitchen Island
Flooring
- Wood
- Tile
Bedrooms and Bathrooms
- Walk-In Closet
- Garden Bath
Pool
- Above Ground Pool
Utilities
- Heating System Uses Propane
- Well
Listing and Financial Details
- Assessor Parcel Number 9675-21-7811
- Tax Block 32
Ownership History
Purchase Details
Home Financials for this Owner
Home Financials are based on the most recent Mortgage that was taken out on this home.Purchase Details
Home Financials for this Owner
Home Financials are based on the most recent Mortgage that was taken out on this home.Purchase Details
Home Financials for this Owner
Home Financials are based on the most recent Mortgage that was taken out on this home.Purchase Details
Home Financials for this Owner
Home Financials are based on the most recent Mortgage that was taken out on this home.Purchase Details
Home Financials for this Owner
Home Financials are based on the most recent Mortgage that was taken out on this home.Purchase Details
Purchase Details
Similar Homes in Fletcher, NC
Home Values in the Area
Average Home Value in this Area
Purchase History
| Date | Type | Sale Price | Title Company |
|---|---|---|---|
| Warranty Deed | $535,000 | None Available | |
| Warranty Deed | $412,500 | None Available | |
| Warranty Deed | $395,000 | None Available | |
| Warranty Deed | $347,000 | -- | |
| Warranty Deed | $273,000 | -- | |
| Warranty Deed | -- | -- | |
| Warranty Deed | $32,000 | -- |
Mortgage History
| Date | Status | Loan Amount | Loan Type |
|---|---|---|---|
| Open | $52,000 | Credit Line Revolving | |
| Open | $427,200 | New Conventional | |
| Closed | $421,000 | Future Advance Clause Open End Mortgage | |
| Previous Owner | $242,000 | New Conventional | |
| Previous Owner | $316,000 | New Conventional | |
| Previous Owner | $25,000 | Credit Line Revolving | |
| Previous Owner | $329,650 | Fannie Mae Freddie Mac | |
| Previous Owner | $40,000 | Credit Line Revolving | |
| Previous Owner | $218,400 | No Value Available |
Property History
| Date | Event | Price | Change | Sq Ft Price |
|---|---|---|---|---|
| 08/30/2021 08/30/21 | Sold | $535,000 | +4.9% | $233 / Sq Ft |
| 07/10/2021 07/10/21 | Pending | -- | -- | -- |
| 07/09/2021 07/09/21 | For Sale | $510,000 | +23.6% | $222 / Sq Ft |
| 10/11/2017 10/11/17 | Sold | $412,500 | -2.9% | $179 / Sq Ft |
| 09/13/2017 09/13/17 | Pending | -- | -- | -- |
| 08/01/2017 08/01/17 | For Sale | $425,000 | +7.6% | $185 / Sq Ft |
| 12/18/2015 12/18/15 | Sold | $395,000 | -1.2% | $168 / Sq Ft |
| 10/27/2015 10/27/15 | Pending | -- | -- | -- |
| 10/19/2015 10/19/15 | For Sale | $399,900 | -- | $170 / Sq Ft |
Tax History Compared to Growth
Tax History
| Year | Tax Paid | Tax Assessment Tax Assessment Total Assessment is a certain percentage of the fair market value that is determined by local assessors to be the total taxable value of land and additions on the property. | Land | Improvement |
|---|---|---|---|---|
| 2023 | $2,973 | $438,800 | $54,600 | $384,200 |
| 2022 | $2,778 | $438,800 | $0 | $0 |
| 2021 | $2,626 | $414,900 | $0 | $0 |
| 2020 | $2,850 | $422,900 | $0 | $0 |
| 2019 | $2,850 | $422,900 | $0 | $0 |
| 2018 | $2,723 | $422,900 | $0 | $0 |
| 2017 | $2,723 | $308,700 | $0 | $0 |
| 2016 | $2,189 | $308,700 | $0 | $0 |
| 2015 | $2,189 | $308,700 | $0 | $0 |
| 2014 | $2,189 | $308,700 | $0 | $0 |
Agents Affiliated with this Home
-

Seller's Agent in 2021
Jodie Tolbert
Allen Tate/Beverly-Hanks Asheville-Biltmore Park
(828) 243-9354
5 in this area
44 Total Sales
-
M
Buyer's Agent in 2021
Molly Demattos
Keller Williams Professionals
(828) 231-4987
1 in this area
63 Total Sales
-

Seller's Agent in 2017
Misty Masiello
Unique: A Real Estate Collective
(828) 777-0902
3 in this area
49 Total Sales
-

Buyer's Agent in 2017
Renee Seigler
Keller Williams Professionals
(828) 329-8188
2 in this area
49 Total Sales
-
G
Seller's Agent in 2015
Georgia Gantt
Sunrise Properties
Map
Source: Canopy MLS (Canopy Realtor® Association)
MLS Number: CAR3123160
APN: 9675-21-7811-00000
- 9 Robey Dr
- 304 Terra Ridge Ln
- 15 Burtiller Ln
- 437 Pisgah Vista Rd Unit Lot 37
- 405 Pisgah Vista Rd Unit 34
- 69 Ivy Ln
- 365 Chukar Way Unit 22
- 337 Chukar Way Unit Lot 21
- 000 Ravenwood Dr Unit 6
- 18 Glen Coe Dr
- 803 Concord Rd
- 562 Concord Rd
- 38 Thistle Ln
- 14 Spring Lake Dr
- 236 Turkey Ridge Rd Unit 13
- 99999 Concord Rd
- 15 Sourwood Ln
- 1450 Cane Creek Rd
- 400 Emmas Grove Rd
- 449 Concord Rd
