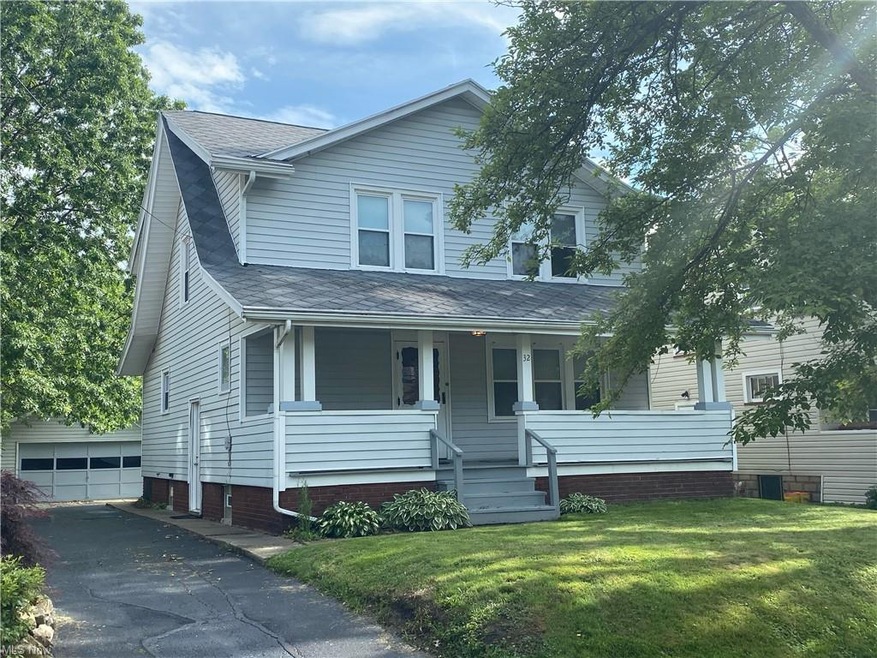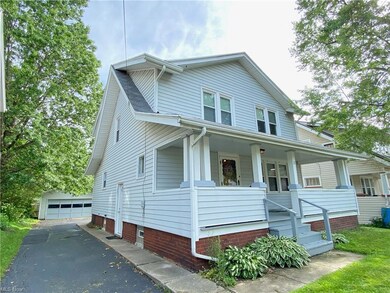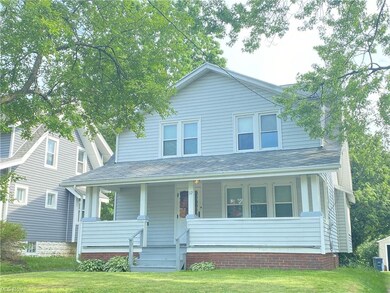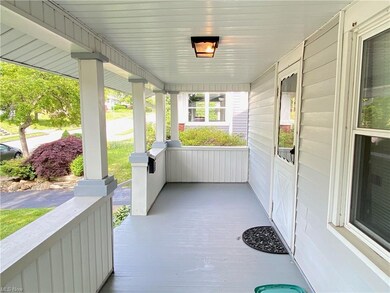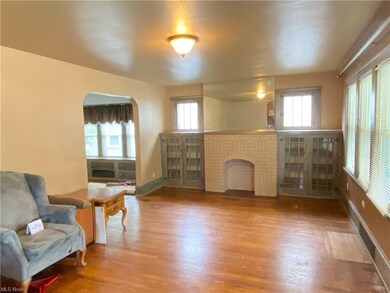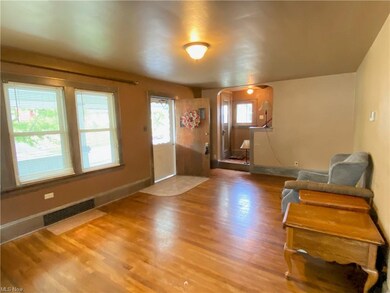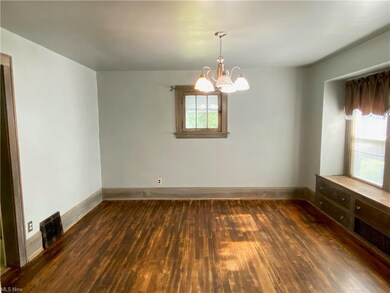
32 E Dartmore Ave Akron, OH 44301
Firestone Park NeighborhoodEstimated Value: $134,278 - $159,000
Highlights
- Colonial Architecture
- 2 Car Detached Garage
- Forced Air Heating and Cooling System
- 1 Fireplace
- Patio
About This Home
As of August 2021Welcome to this spacious colonial located in the heart of Firestone Park. This inviting abode offers three nicely sized bedrooms and two full baths. The large family room boasts original hardwood flooring and a faux fireplace. There is also a formal dining room perfect for entertaining and game nights. The eat-in kitchen comes fully applianced and offers ample cabinet and counter space. All of the bedrooms are situated on the second floor. The basement has been waterproofed. The furnace has been recently replaced. All of this plus a two car detached garage. Stop looking and start packing. Call to schedule a showing to make this your new address.
Last Agent to Sell the Property
RE/MAX Trends Realty License #2003021302 Listed on: 06/08/2021

Last Buyer's Agent
Sandy Boyle-Taillon
Deleted Agent License #157010
Home Details
Home Type
- Single Family
Est. Annual Taxes
- $2,171
Year Built
- Built in 1928
Lot Details
- 5,458 Sq Ft Lot
- Lot Dimensions are 42 x 130
Parking
- 2 Car Detached Garage
Home Design
- Colonial Architecture
- Asphalt Roof
- Vinyl Construction Material
Interior Spaces
- 1,418 Sq Ft Home
- 2-Story Property
- 1 Fireplace
Kitchen
- Range
- Dishwasher
- Disposal
Bedrooms and Bathrooms
- 3 Bedrooms
Laundry
- Dryer
- Washer
Unfinished Basement
- Basement Fills Entire Space Under The House
- Sump Pump
Outdoor Features
- Patio
Utilities
- Forced Air Heating and Cooling System
- Heating System Uses Gas
Community Details
- Main Street Heights Community
Listing and Financial Details
- Assessor Parcel Number 6831801
Ownership History
Purchase Details
Home Financials for this Owner
Home Financials are based on the most recent Mortgage that was taken out on this home.Purchase Details
Home Financials for this Owner
Home Financials are based on the most recent Mortgage that was taken out on this home.Purchase Details
Similar Homes in Akron, OH
Home Values in the Area
Average Home Value in this Area
Purchase History
| Date | Buyer | Sale Price | Title Company |
|---|---|---|---|
| Koe Pu | $114,900 | American Kingdom | |
| Bish Walter J | $87,170 | Guardian Title | |
| Lippincott Christine | $63,200 | -- |
Mortgage History
| Date | Status | Borrower | Loan Amount |
|---|---|---|---|
| Open | Koe Pu | $111,453 | |
| Previous Owner | Bish Walter J | $87,170 |
Property History
| Date | Event | Price | Change | Sq Ft Price |
|---|---|---|---|---|
| 08/04/2021 08/04/21 | Sold | $114,900 | 0.0% | $81 / Sq Ft |
| 06/16/2021 06/16/21 | Pending | -- | -- | -- |
| 06/14/2021 06/14/21 | Price Changed | $114,900 | -4.3% | $81 / Sq Ft |
| 06/08/2021 06/08/21 | For Sale | $120,000 | -- | $85 / Sq Ft |
Tax History Compared to Growth
Tax History
| Year | Tax Paid | Tax Assessment Tax Assessment Total Assessment is a certain percentage of the fair market value that is determined by local assessors to be the total taxable value of land and additions on the property. | Land | Improvement |
|---|---|---|---|---|
| 2025 | $2,391 | $45,192 | $8,792 | $36,400 |
| 2024 | $2,391 | $45,192 | $8,792 | $36,400 |
| 2023 | $2,391 | $45,192 | $8,792 | $36,400 |
| 2022 | $2,252 | $33,394 | $6,370 | $27,024 |
| 2021 | $2,205 | $32,627 | $6,370 | $26,257 |
| 2020 | $2,171 | $32,630 | $6,370 | $26,260 |
| 2019 | $1,940 | $26,360 | $6,370 | $19,990 |
| 2018 | $1,914 | $26,360 | $6,370 | $19,990 |
| 2017 | $1,944 | $26,360 | $6,370 | $19,990 |
| 2016 | $1,946 | $26,360 | $6,370 | $19,990 |
| 2015 | $1,944 | $26,360 | $6,370 | $19,990 |
| 2014 | $1,928 | $26,360 | $6,370 | $19,990 |
| 2013 | $1,960 | $26,450 | $6,370 | $20,080 |
Agents Affiliated with this Home
-
Nikki Fanizzi

Seller's Agent in 2021
Nikki Fanizzi
RE/MAX
(330) 807-7005
11 in this area
412 Total Sales
-

Buyer's Agent in 2021
Sandy Boyle-Taillon
Deleted Agent
Map
Source: MLS Now
MLS Number: 4286383
APN: 68-31801
- 72 E Dartmore Ave
- 61 Palmetto Ave
- 36 W Wilbeth Rd
- 1620 Evergreen Ave
- 131 Palmetto Ave
- 127 Wayne Ave
- 154 Crescent Dr
- 19 & 21 E Dresden Ave
- 198 E Catawba Ave
- 88 E Dresden Ave
- 88 E Ido Ave
- 113 Mission Dr
- 1871 Eldridge Ave
- 87 E Ido Ave
- 319 S Firestone Blvd
- 343 Wayne Ave
- 47 E Waterloo Rd
- 1363 Bellows St
- 311 E Dresden Ave
- 97 Brighton Dr
- 32 E Dartmore Ave
- 38 E Dartmore Ave
- 28 E Dartmore Ave
- 24 E Dartmore Ave
- 40 E Dartmore Ave
- 20 E Dartmore Ave
- 33 E Rosewood Ave
- 29 E Rosewood Ave
- 37 E Rosewood Ave
- 25 E Rosewood Ave
- 41 E Rosewood Ave
- 14 E Dartmore Ave
- 33 E Dartmore Ave
- 37 E Dartmore Ave
- 29 E Dartmore Ave
- 21 E Rosewood Ave
- 1806 Clairmont Ave
- 41 E Dartmore Ave
- 25 E Dartmore Ave
- 10 E Dartmore Ave
