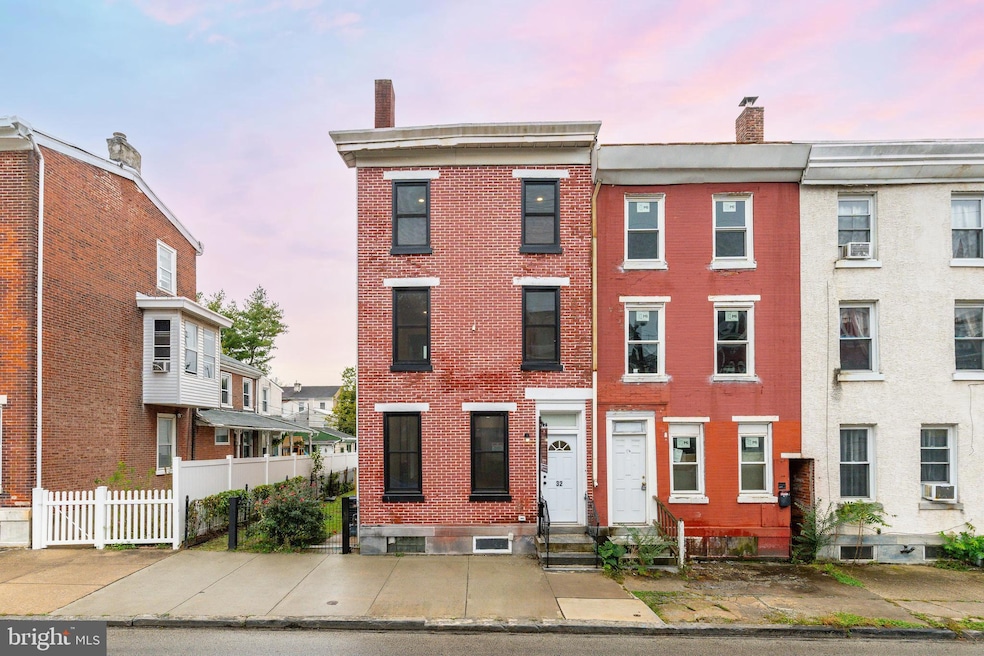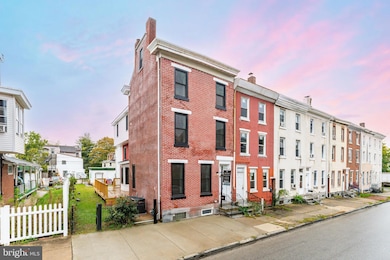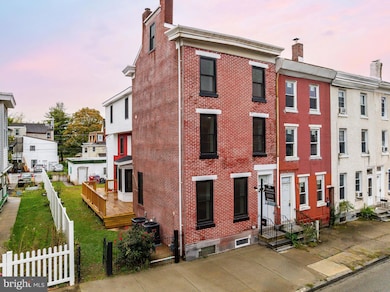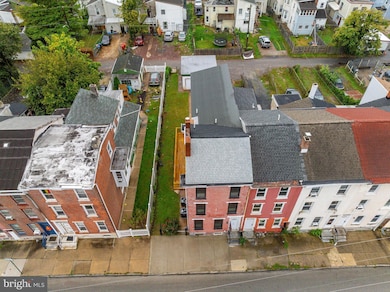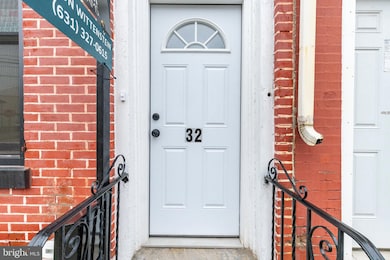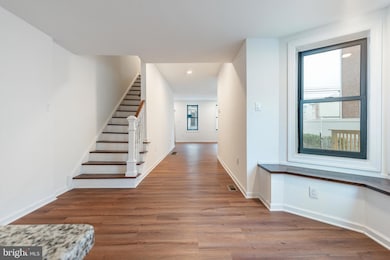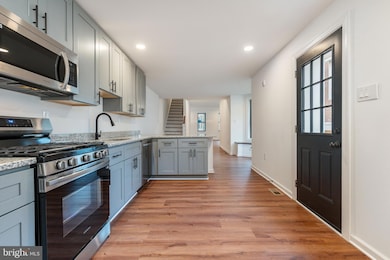32 E Elm St Norristown, PA 19401
Estimated payment $2,372/month
Highlights
- Deck
- Wood Flooring
- No HOA
- Straight Thru Architecture
- 1 Fireplace
- 4-minute walk to Cherry Street Park
About This Home
Welcome to 32 E Elm, a stunning, fully renovated six-bedroom, three-and-a-half-bath end-unit home offering more than 2,700 square feet of finished living space plus an additional 600-square-foot unfinished basement. Every inch of this property has been thoughtfully updated within the past year, blending timeless character with modern comfort and design. Step inside to an open and airy main level featuring high ceilings, recessed lighting, and brand-new flooring throughout. The spacious living and dining areas flow seamlessly into a chef’s kitchen outfitted with quartz countertops, stainless steel appliances, and custom cabinetry—perfect for both everyday living and entertaining. Upstairs, you’ll find six generously sized bedrooms and beautifully appointed bathrooms, each finished with high-end tile work and stylish fixtures. As an end-unit, this home is filled with natural light on three sides and offers extra privacy. Outside, enjoy a large rear deck ideal for gatherings, grilling, or relaxing after a long day. The property also includes a rare two-car garage, providing secure parking and additional storage space—an incredible convenience in this area. Located in Norristown, an up-and-coming community experiencing rapid revitalization, this home offers exceptional value and accessibility. Enjoy being just minutes from King of Prussia, Conshohocken, and Plymouth Meeting, with easy access to major highways, regional rail, shopping, restaurants, and parks. Whether you’re commuting to Center City Philadelphia or exploring Montgomery County, you’ll appreciate the unbeatable central location. Completely renovated, spacious, and move-in ready, 32 E Elm combines city convenience with suburban comfort. Don’t miss your opportunity to own one of the largest and most beautifully updated homes in the area.
Townhouse Details
Home Type
- Townhome
Est. Annual Taxes
- $3,749
Year Built
- Built in 1900 | Remodeled in 2024
Lot Details
- 3,300 Sq Ft Lot
- Lot Dimensions are 30.00 x 0.00
- North Facing Home
Parking
- 2 Car Detached Garage
- Rear-Facing Garage
Home Design
- Straight Thru Architecture
- Entry on the 1st floor
- Brick Exterior Construction
- Stone Foundation
- Shingle Roof
- Vinyl Siding
Interior Spaces
- Property has 3 Levels
- 1 Fireplace
- Living Room
- Laundry Room
- Unfinished Basement
Kitchen
- Built-In Range
- Built-In Microwave
- Dishwasher
- Disposal
Flooring
- Wood
- Vinyl
Bedrooms and Bathrooms
- 6 Bedrooms
Outdoor Features
- Deck
Utilities
- Forced Air Heating and Cooling System
- 200+ Amp Service
- Natural Gas Water Heater
Listing and Financial Details
- Tax Lot 035
- Assessor Parcel Number 13-00-10400-009
Community Details
Overview
- No Home Owners Association
- Norristown Subdivision
Pet Policy
- Pets Allowed
Map
Home Values in the Area
Average Home Value in this Area
Tax History
| Year | Tax Paid | Tax Assessment Tax Assessment Total Assessment is a certain percentage of the fair market value that is determined by local assessors to be the total taxable value of land and additions on the property. | Land | Improvement |
|---|---|---|---|---|
| 2025 | $3,648 | $59,420 | $21,860 | $37,560 |
| 2024 | $3,648 | $59,420 | $21,860 | $37,560 |
| 2023 | $3,615 | $59,420 | $21,860 | $37,560 |
| 2022 | $3,537 | $59,420 | $21,860 | $37,560 |
| 2021 | $3,519 | $59,420 | $21,860 | $37,560 |
| 2020 | $3,357 | $59,420 | $21,860 | $37,560 |
| 2019 | $3,296 | $59,420 | $21,860 | $37,560 |
| 2018 | $1,947 | $59,420 | $21,860 | $37,560 |
| 2017 | $3,027 | $59,420 | $21,860 | $37,560 |
| 2016 | $3,004 | $59,420 | $21,860 | $37,560 |
| 2015 | $2,877 | $59,420 | $21,860 | $37,560 |
| 2014 | $2,877 | $59,420 | $21,860 | $37,560 |
Property History
| Date | Event | Price | List to Sale | Price per Sq Ft | Prior Sale |
|---|---|---|---|---|---|
| 10/30/2025 10/30/25 | For Rent | $2,800 | 0.0% | -- | |
| 10/28/2025 10/28/25 | Price Changed | $390,000 | -2.5% | $144 / Sq Ft | |
| 10/11/2025 10/11/25 | For Sale | $400,000 | +122.2% | $148 / Sq Ft | |
| 03/15/2024 03/15/24 | Sold | $180,000 | -29.4% | $52 / Sq Ft | View Prior Sale |
| 02/02/2024 02/02/24 | For Sale | $254,900 | +88.8% | $73 / Sq Ft | |
| 04/16/2021 04/16/21 | Sold | $135,000 | -10.0% | $51 / Sq Ft | View Prior Sale |
| 03/16/2021 03/16/21 | Pending | -- | -- | -- | |
| 02/26/2021 02/26/21 | For Sale | $150,000 | -- | $56 / Sq Ft |
Purchase History
| Date | Type | Sale Price | Title Company |
|---|---|---|---|
| Deed | $180,000 | H&H Settlement Services | |
| Deed | $135,000 | None Available | |
| Deed | $135,000 | New Title Company Name | |
| Quit Claim Deed | -- | -- |
Mortgage History
| Date | Status | Loan Amount | Loan Type |
|---|---|---|---|
| Previous Owner | $121,500 | New Conventional |
Source: Bright MLS
MLS Number: PAMC2157938
APN: 13-00-10400-009
- 42 Jacoby St
- 1003 Dekalb St
- 1035 Willow St
- 1009 Dekalb St
- 1225 Swede St
- 1852 Arbor Place Dr Unit 49S
- 1844 Arbor Place Dr Unit 45S
- 1836 Arbor Place Dr Unit 41W
- 1000 Dekalb St Unit 6
- 1055 Willow St
- 858 Cherry St
- 1031 Swede St
- 201 Jacoby St
- 16 W Spruce St
- 219 Jacoby St
- 1205 Green St Unit 106
- 813 Arch St
- 120 E Marshall St
- 1234 Markley St
- 105 W Wood St
- 902 Swede St
- 1011 Swede St Unit 1
- 879 Cherry St
- 625 Dekalb St Unit 1
- 625 Dekalb St Unit 3
- 625 Dekalb St Unit 4
- 625 Dekalb St Unit 2
- 1100 Green St Unit 33
- 611 Swede St
- 1224 Green St
- 521 Cherry St Unit 3
- 140 W Airy St
- 809 George St
- 613 Walnut St
- 812 Kohn St
- 114 E Main St Unit 1
- 114 E Main St Unit 1
- 203 Dekalb St
- 663 Kohn St Unit 2
- 512 Chain St Unit 2F
