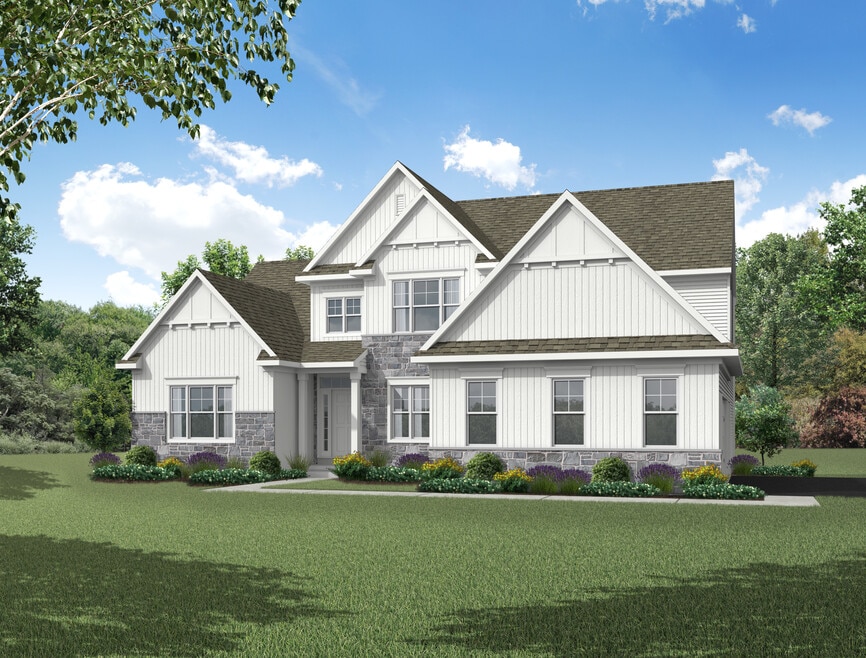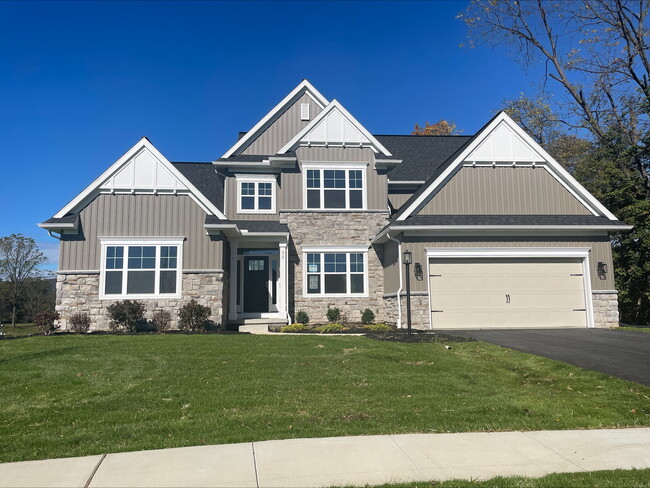
32 E Mulberry Hill Rd Carlisle, PA 17013
Meadowbrook FarmsEstimated payment $4,054/month
About This Home
The Davenport is where timeless elegance meets practical design. With 4 spacious bedrooms and 2.5 baths across 2,619 square feet, this two-story home is built to impress and designed for real life. From the soaring two-story foyer to the dramatic great room with a story-and-a-half ceiling and cozy fireplace, every space feels open, bright, and welcoming.On the main floor, youll find a private owners suite tucked away for ultimate relaxationfeaturing a spa-inspired bath and a large walk-in closet. The open-concept kitchen connects to a sunny breakfast area and overlooks the great room, creating a hub for everyday living and special gatherings. A formal dining room and a quiet study at the front of the home offer both sophistication and flexibility.Upstairs, three additional bedroomseach with walk-in closetssurround a shared full bath, giving everyone their own space to unwind. With a walk-in pantry, first-floor laundry, and an optional 3-car garage, the Davenport balances charm with convenience.
Home Details
Home Type
- Single Family
Parking
- 2 Car Garage
Home Design
- New Construction
Interior Spaces
- 2-Story Property
Bedrooms and Bathrooms
- 4 Bedrooms
Community Details
- Property has a Home Owners Association
Map
Other Move In Ready Homes in Meadowbrook Farms
About the Builder
Frequently Asked Questions
- Meadowbrook Farms
- 42 Ridge Ave
- Creek Terrace
- 14 Northview Dr
- The Village at North Ridge
- Mountain View Estates
- 6 Suebecca Dr
- 9 Margaret Way Unit 33B
- 22 Rhonda Way Unit 1B
- 26 James Ln
- Cumberland Preserve - Estates
- 7 Lantern Ct
- 8 Lantern Ct
- Lehmans Landing - Townhomes
- Northside Village
- 5 Margaret Way Unit 33D
- 341 D St
- Hays Landing
- 3 Margaret Way Unit 33E
- 0 Waggoners Gap Rd Unit PACB2047920
Ask me questions while you tour the home.






