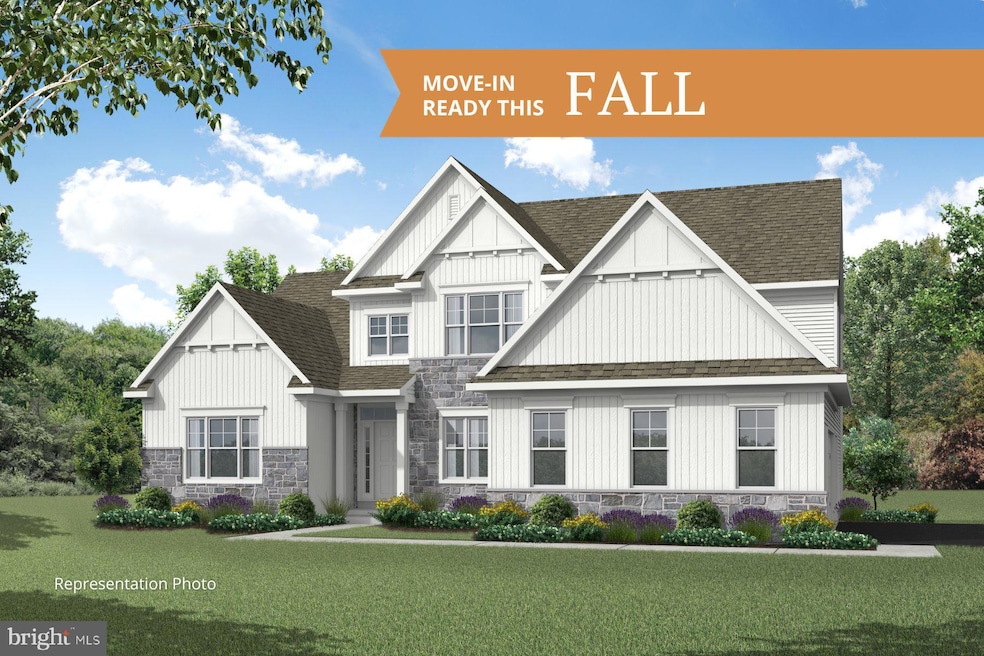
32 E Mulberry Hill Rd Carlisle, PA 17013
Estimated payment $3,660/month
Total Views
3,209
4
Beds
2.5
Baths
2,619
Sq Ft
$252
Price per Sq Ft
Highlights
- New Construction
- Mountain View
- Engineered Wood Flooring
- Eagle View Middle School Rated A
- Traditional Architecture
- Main Floor Bedroom
About This Home
Welcome to the "Davenport" from Garman Builders. As your enter the home you're greeted by a bright and open two story foyer with a dining room and private study. Enjoy the convenience of a first floor primary suite with full bath. The first floor also features an open kitchen and family room, pantry, laundry room, mud room, and powder room. Upstairs you'll find three spacious bedrooms and a second full bath. Schedule your showing today!
Home Details
Home Type
- Single Family
Est. Annual Taxes
- $1,166
Year Built
- Built in 2025 | New Construction
Lot Details
- 0.56 Acre Lot
- Property is in excellent condition
Parking
- 2 Car Attached Garage
- Front Facing Garage
- Garage Door Opener
- Driveway
- On-Street Parking
Home Design
- Traditional Architecture
- Architectural Shingle Roof
- Stone Siding
- Vinyl Siding
- Stick Built Home
Interior Spaces
- 2,619 Sq Ft Home
- Property has 2 Levels
- Ceiling height of 9 feet or more
- Recessed Lighting
- 1 Fireplace
- Low Emissivity Windows
- Formal Dining Room
- Mountain Views
- Unfinished Basement
- Basement Fills Entire Space Under The House
Kitchen
- Breakfast Area or Nook
- Gas Oven or Range
- Range Hood
- Dishwasher
- Disposal
Flooring
- Engineered Wood
- Carpet
- Luxury Vinyl Tile
Bedrooms and Bathrooms
Laundry
- Laundry on main level
- Washer and Dryer Hookup
Schools
- Middlesex Elementary School
- Eagle View Middle School
- Cumberland Valley High School
Utilities
- Forced Air Heating and Cooling System
- Humidifier
- Electric Water Heater
Community Details
- $125 One-Time Association Fee
- Property has a Home Owners Association
- Association fees include common area maintenance
- Meadowbrook Farms Subdivision
Listing and Financial Details
- Assessor Parcel Number 21-06-0019-132
Map
Create a Home Valuation Report for This Property
The Home Valuation Report is an in-depth analysis detailing your home's value as well as a comparison with similar homes in the area
Home Values in the Area
Average Home Value in this Area
Property History
| Date | Event | Price | Change | Sq Ft Price |
|---|---|---|---|---|
| 08/22/2025 08/22/25 | Price Changed | $658,990 | 0.0% | $252 / Sq Ft |
| 08/11/2025 08/11/25 | For Sale | $658,990 | -- | $252 / Sq Ft |
Source: Bright MLS
Similar Homes in Carlisle, PA
Source: Bright MLS
MLS Number: PACB2042960
Nearby Homes
- Sienna Plan at Meadowbrook Farms
- Maddox Plan at Meadowbrook Farms
- Everett Plan at Meadowbrook Farms
- Nottingham Plan at Meadowbrook Farms
- Davenport Plan at Meadowbrook Farms
- Avondale Plan at Meadowbrook Farms
- Avery Plan at Meadowbrook Farms
- Brooklynn Plan at Meadowbrook Farms
- Monroe Plan at Meadowbrook Farms
- Steitz Plan at Meadowbrook Farms
- Mackenzie Plan at Meadowbrook Farms
- Kinsey Plan at Meadowbrook Farms
- Ariel Plan at Meadowbrook Farms
- 2 Country Side Dr
- 16 Old Moss Ln
- 21 Bayberry Rd
- 217 Faith Cir
- 160 Faith Cir
- 335 Wolfs Bridge Rd
- 42 Ridge Ave
- 4 Morgan Cir
- 1-3 Frederick Ct
- 0 H St Unit 9 PACB2045518
- 0 H St Unit 7 PACB2045510
- 0 H St Unit 5 PACB2045506
- 0 H St Unit 3 PACB2045500
- 0 H St Unit 1-14 PACB2044962
- 0 H St Unit 1-24 PACB2044960
- 0 H St Unit 1-18 PACB2044958
- 0 H St Unit 1-20 PACB2044956
- 0 H St Unit 1-16 PACB2044954
- 0 H St Unit 1-22 PACB2044952
- 860 Carlwynne Manor
- 337 H St
- 54 F St
- 262 F St
- 5 Northside Village Ln
- 525 3rd St
- 266 E North St
- 165 W North St






