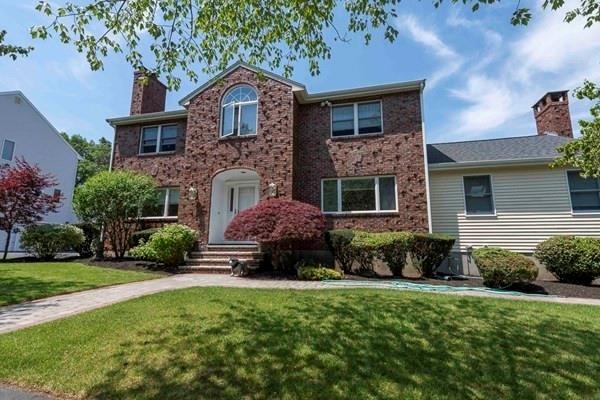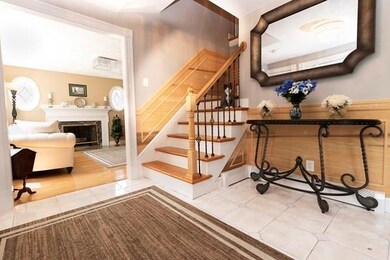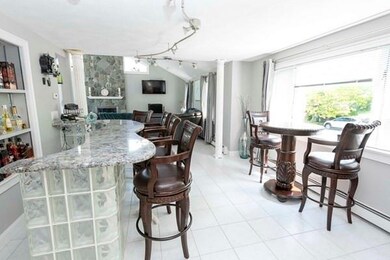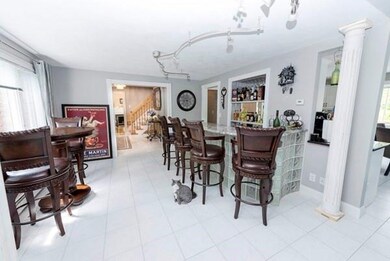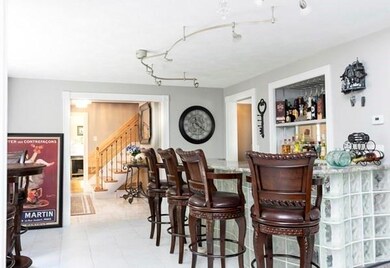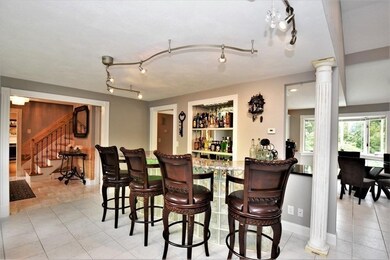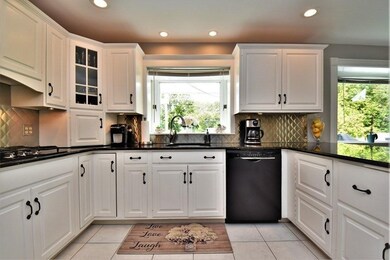
32 Ellen Rd Stoneham, MA 02180
Colonial Park NeighborhoodHighlights
- Open Floorplan
- Skylights
- 1 Cooling Zone
- Wood Flooring
- Walk-In Closet
About This Home
As of October 2021Open House today is CANCELLED - This beautifully updated brick colonial is located in one of Stoneham's most desired neighborhoods. Nestled on a safe & quiet cul-de-sac, between quiet woods and adorned landscaping. It boasts over 3700 sq ft of sunny and modern open living space: 4 bedrooms and 4 baths... It also features: 2 stone fireplaces, central air & heat, ample closet space, master-bath w jacuzzi & walk-in closets, sky-lights, cathedral ceilings, imported ceramic & hardwood floors, foyer bar for entertaining, sound systems throughout, internal vacuum system, extensive outdoor deck overlooking a heated, in-ground pool with cabana and gazebo, large driveway for 6 cars including an attached garage w/ space for an additional 2 cars... AND MUCH MORE. Ask for an itemized brochure.
Home Details
Home Type
- Single Family
Est. Annual Taxes
- $11,410
Year Built
- 1987
Parking
- 2
Interior Spaces
- Open Floorplan
- Skylights
- Recessed Lighting
Flooring
- Wood
- Ceramic Tile
Bedrooms and Bathrooms
- Primary bedroom located on second floor
- Walk-In Closet
Utilities
- 1 Cooling Zone
- 3 Heating Zones
Ownership History
Purchase Details
Home Financials for this Owner
Home Financials are based on the most recent Mortgage that was taken out on this home.Purchase Details
Home Financials for this Owner
Home Financials are based on the most recent Mortgage that was taken out on this home.Similar Homes in the area
Home Values in the Area
Average Home Value in this Area
Purchase History
| Date | Type | Sale Price | Title Company |
|---|---|---|---|
| Not Resolvable | $1,070,000 | None Available | |
| Not Resolvable | $758,500 | -- |
Mortgage History
| Date | Status | Loan Amount | Loan Type |
|---|---|---|---|
| Open | $856,000 | Purchase Money Mortgage | |
| Previous Owner | $606,800 | Unknown | |
| Previous Owner | $200,000 | No Value Available | |
| Previous Owner | $140,000 | No Value Available | |
| Previous Owner | $143,500 | No Value Available | |
| Previous Owner | $60,000 | No Value Available | |
| Previous Owner | $30,000 | No Value Available |
Property History
| Date | Event | Price | Change | Sq Ft Price |
|---|---|---|---|---|
| 10/27/2021 10/27/21 | Sold | $1,070,000 | -2.7% | $285 / Sq Ft |
| 08/27/2021 08/27/21 | Pending | -- | -- | -- |
| 07/26/2021 07/26/21 | For Sale | $1,100,000 | 0.0% | $293 / Sq Ft |
| 07/16/2021 07/16/21 | Pending | -- | -- | -- |
| 06/25/2021 06/25/21 | For Sale | $1,100,000 | +45.0% | $293 / Sq Ft |
| 11/10/2016 11/10/16 | Sold | $758,500 | -2.1% | $230 / Sq Ft |
| 09/14/2016 09/14/16 | Pending | -- | -- | -- |
| 09/07/2016 09/07/16 | For Sale | $775,000 | -- | $234 / Sq Ft |
Tax History Compared to Growth
Tax History
| Year | Tax Paid | Tax Assessment Tax Assessment Total Assessment is a certain percentage of the fair market value that is determined by local assessors to be the total taxable value of land and additions on the property. | Land | Improvement |
|---|---|---|---|---|
| 2025 | $11,410 | $1,115,300 | $400,200 | $715,100 |
| 2024 | $10,929 | $1,032,000 | $370,200 | $661,800 |
| 2023 | $11,252 | $1,013,700 | $340,200 | $673,500 |
| 2022 | $9,123 | $876,400 | $320,200 | $556,200 |
| 2021 | $9,093 | $840,400 | $300,200 | $540,200 |
| 2020 | $9,016 | $835,600 | $300,200 | $535,400 |
| 2019 | $8,588 | $765,400 | $270,200 | $495,200 |
| 2018 | $8,263 | $705,600 | $250,200 | $455,400 |
| 2017 | $8,493 | $685,500 | $240,200 | $445,300 |
| 2016 | $8,091 | $637,100 | $230,200 | $406,900 |
| 2015 | $8,094 | $624,500 | $230,200 | $394,300 |
| 2014 | $8,033 | $595,500 | $220,200 | $375,300 |
Agents Affiliated with this Home
-

Seller's Agent in 2021
John LaPlaca
Benoit Real Estate Group ,LLC
(617) 201-1800
1 in this area
14 Total Sales
-
W
Buyer's Agent in 2021
William & Veroni Real Estate Team
eXp Realty
(781) 420-5391
4 in this area
150 Total Sales
-

Seller's Agent in 2016
Maureen Fuccillo
William Raveis R.E. & Home Services
(617) 510-7063
1 in this area
62 Total Sales
Map
Source: MLS Property Information Network (MLS PIN)
MLS Number: 72856848
APN: STON-000002-000000-000347
- 6 Gavin Cir
- 22 Walsh Ave
- 157 Franklin St Unit D3
- 17 Franklin St
- 191 Franklin St Unit a
- 137 Franklin St Unit 206
- 133 Franklin St Unit 503
- 121 Franklin St
- 6 Lovis Ave
- 2 Eustis St
- 29 Gregory Rd
- 44 Perkins St
- 32 Dapper Darby Dr
- 19 Melba Ln
- 26 Emery Ct
- 34 Rockland St
- 105 Walton Park
- 53 Perkins St
- 108 Greenwood St
- 11 Sparhawk Cir
