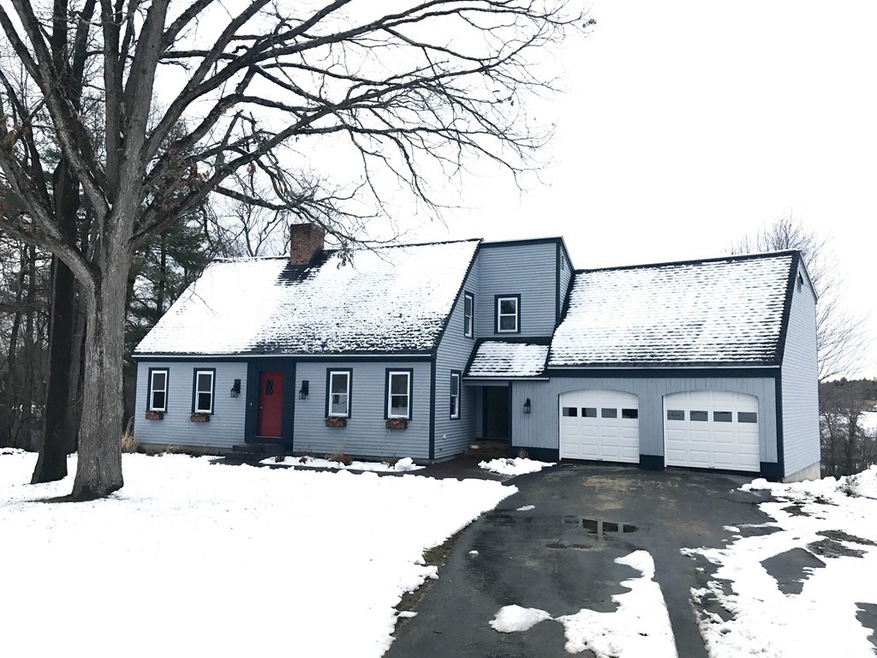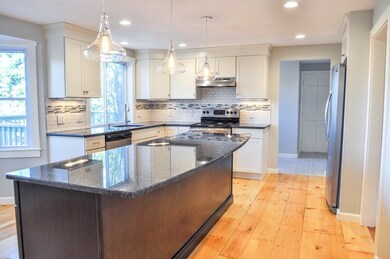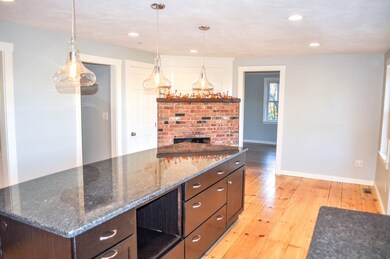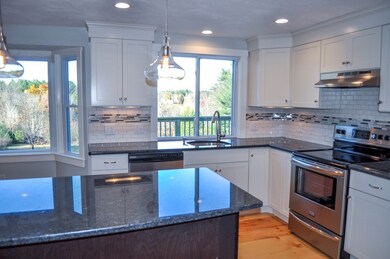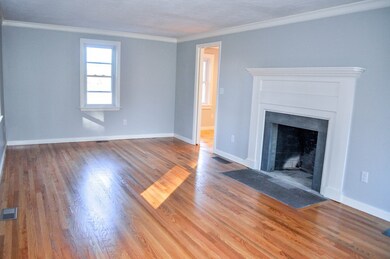
32 Elm St Pepperell, MA 01463
Highlights
- Barn or Stable
- 4.8 Acre Lot
- Landscaped Professionally
- Scenic Views
- Cape Cod Architecture
- Fireplace in Kitchen
About This Home
As of February 2017Private homes like this are hard to come by! Starting from the generous kitchen this home offers ample space and still has the charming home feel. A lengthy island draws the eye through the custom designed kitchen and over to a rustic corner fireplace. Granite counters and stainless appliances shine against the classic white cabinets and exposed brick fireplace. Off the kitchen is a formal dining room and large living room with another beautiful fireplace all with carefully refinished hardwood flooring. The master bedroom is the perfect retreat with hardwood flooring and a modern master bath. A double vanity, granite counters, and custom tiled walk in shower complete the master suite. Down the hall are three roomy bedrooms and a laundry area. A finished basement makes a great family room and office. Outside you will find an extensive yard with beautiful scenic views which is perfect for sledding in the winter and watching fireworks in July. There is even an area ready for farm animals
Home Details
Home Type
- Single Family
Est. Annual Taxes
- $5,532
Year Built
- Built in 1984 | Remodeled
Lot Details
- 4.8 Acre Lot
- Property fronts a private road
- Landscaped Professionally
- Level Lot
- Sprinkler System
- Cleared Lot
- Property is zoned TNR
Parking
- 2 Car Attached Garage
- Garage Door Opener
- Open Parking
- Off-Street Parking
Home Design
- Cape Cod Architecture
- Frame Construction
- Shingle Roof
- Concrete Perimeter Foundation
Interior Spaces
- 2,598 Sq Ft Home
- Chair Railings
- Recessed Lighting
- Insulated Windows
- Bay Window
- Picture Window
- Living Room with Fireplace
- 2 Fireplaces
- Dining Area
- Home Office
- Scenic Vista Views
Kitchen
- Range
- Dishwasher
- Stainless Steel Appliances
- Kitchen Island
- Solid Surface Countertops
- Fireplace in Kitchen
Flooring
- Wood
- Pine Flooring
- Carpet
- Ceramic Tile
Bedrooms and Bathrooms
- 4 Bedrooms
- Primary bedroom located on second floor
- Double Vanity
- Bathtub Includes Tile Surround
- Separate Shower
Laundry
- Laundry on upper level
- Washer and Electric Dryer Hookup
Partially Finished Basement
- Walk-Out Basement
- Basement Fills Entire Space Under The House
Outdoor Features
- Deck
- Patio
- Outdoor Storage
Horse Facilities and Amenities
- Barn or Stable
Utilities
- No Cooling
- Forced Air Heating System
Listing and Financial Details
- Assessor Parcel Number 725960
Ownership History
Purchase Details
Home Financials for this Owner
Home Financials are based on the most recent Mortgage that was taken out on this home.Purchase Details
Purchase Details
Home Financials for this Owner
Home Financials are based on the most recent Mortgage that was taken out on this home.Purchase Details
Purchase Details
Home Financials for this Owner
Home Financials are based on the most recent Mortgage that was taken out on this home.Similar Homes in Pepperell, MA
Home Values in the Area
Average Home Value in this Area
Purchase History
| Date | Type | Sale Price | Title Company |
|---|---|---|---|
| Not Resolvable | $390,000 | -- | |
| Not Resolvable | $200,000 | -- | |
| Not Resolvable | $140,000 | -- | |
| Foreclosure Deed | $224,224 | -- | |
| Deed | $246,500 | -- |
Mortgage History
| Date | Status | Loan Amount | Loan Type |
|---|---|---|---|
| Open | $60,000 | Unknown | |
| Open | $351,000 | New Conventional | |
| Previous Owner | $140,000 | No Value Available | |
| Previous Owner | $61,000 | No Value Available | |
| Previous Owner | $400,000 | No Value Available | |
| Previous Owner | $271,000 | No Value Available | |
| Previous Owner | $91,430 | No Value Available | |
| Previous Owner | $266,000 | No Value Available | |
| Previous Owner | $197,200 | Purchase Money Mortgage | |
| Previous Owner | $182,000 | No Value Available | |
| Previous Owner | $116,000 | No Value Available |
Property History
| Date | Event | Price | Change | Sq Ft Price |
|---|---|---|---|---|
| 02/23/2017 02/23/17 | Sold | $390,000 | -2.5% | $150 / Sq Ft |
| 01/28/2017 01/28/17 | Pending | -- | -- | -- |
| 01/25/2017 01/25/17 | Price Changed | $399,900 | -5.9% | $154 / Sq Ft |
| 01/18/2017 01/18/17 | Price Changed | $424,900 | -2.3% | $164 / Sq Ft |
| 12/14/2016 12/14/16 | For Sale | $434,900 | 0.0% | $167 / Sq Ft |
| 12/08/2016 12/08/16 | Pending | -- | -- | -- |
| 11/09/2016 11/09/16 | For Sale | $434,900 | +210.6% | $167 / Sq Ft |
| 01/31/2013 01/31/13 | Sold | $140,000 | -17.2% | $54 / Sq Ft |
| 01/22/2013 01/22/13 | Pending | -- | -- | -- |
| 01/03/2013 01/03/13 | Price Changed | $169,000 | -5.6% | $65 / Sq Ft |
| 12/04/2012 12/04/12 | Price Changed | $179,000 | -7.7% | $69 / Sq Ft |
| 11/03/2012 11/03/12 | Price Changed | $194,000 | -5.8% | $75 / Sq Ft |
| 10/01/2012 10/01/12 | For Sale | $206,000 | -- | $79 / Sq Ft |
Tax History Compared to Growth
Tax History
| Year | Tax Paid | Tax Assessment Tax Assessment Total Assessment is a certain percentage of the fair market value that is determined by local assessors to be the total taxable value of land and additions on the property. | Land | Improvement |
|---|---|---|---|---|
| 2025 | $8,873 | $606,500 | $187,400 | $419,100 |
| 2024 | $8,469 | $590,200 | $171,100 | $419,100 |
| 2023 | $8,336 | $550,600 | $155,900 | $394,700 |
| 2022 | $8,393 | $489,400 | $138,400 | $351,000 |
| 2021 | $8,159 | $455,300 | $123,200 | $332,100 |
| 2020 | $11,254 | $460,300 | $123,200 | $337,100 |
| 2019 | $6,810 | $410,500 | $123,200 | $287,300 |
| 2018 | $180 | $395,600 | $123,200 | $272,400 |
| 2017 | $180 | $362,900 | $123,200 | $239,700 |
| 2016 | $5,533 | $334,700 | $123,200 | $211,500 |
| 2015 | $5,217 | $327,100 | $115,600 | $211,500 |
| 2014 | $5,137 | $323,900 | $115,600 | $208,300 |
Agents Affiliated with this Home
-

Seller's Agent in 2017
Kayla Nault
Central Mass Real Estate
(978) 833-8198
1 in this area
117 Total Sales
-
J
Seller's Agent in 2013
Jason Duval
Keller Williams Realty
-
T
Buyer's Agent in 2013
Tim Walls
eXp Realty
Map
Source: MLS Property Information Network (MLS PIN)
MLS Number: 72091229
APN: PEPP-000020-000082
- 50 Main St Unit 101
- 50 Main St Unit 302
- 4 Townsend St
- 12 Cross St
- 19 Tucker Ave
- 6 Mason St Unit 59
- 23 Heald St
- 27 Prospect St
- 24 Tucker St Unit A
- 5 Tucker Park
- 43 Park St
- 92 Townsend St
- 35 Mount Lebanon St
- 66 Park St
- 38 Tarbell St Unit 1A
- 573 Longley Rd
- 75 South Rd
- 30 Shawnee Rd
- 12 Pine St
- 69 South Rd
