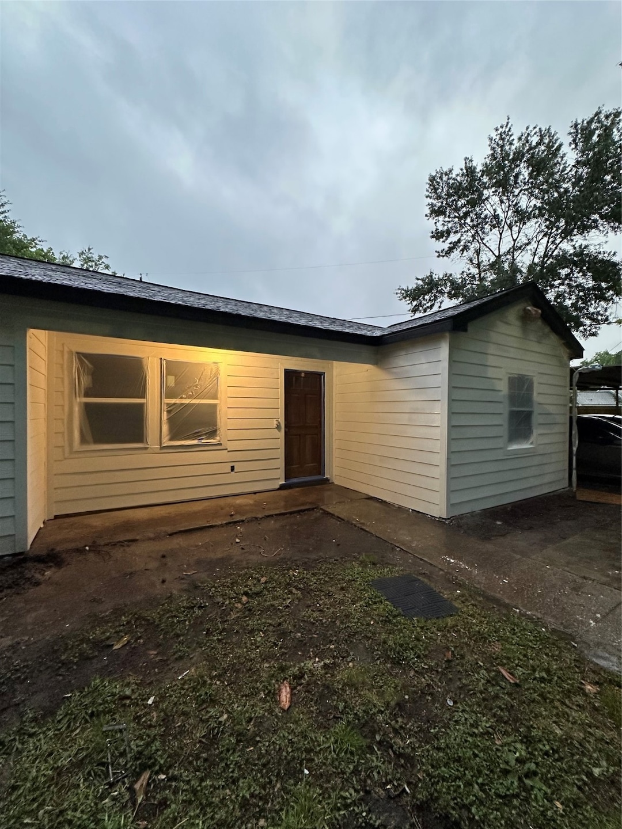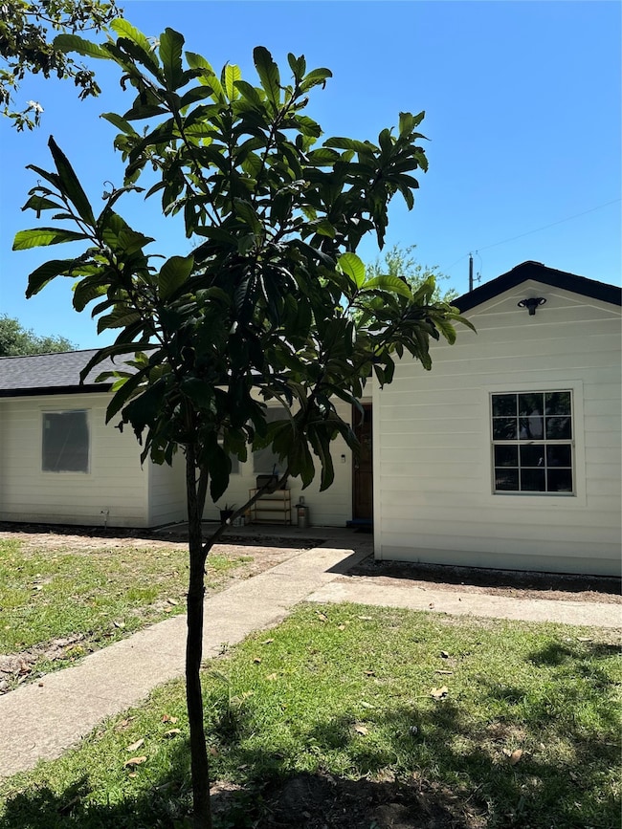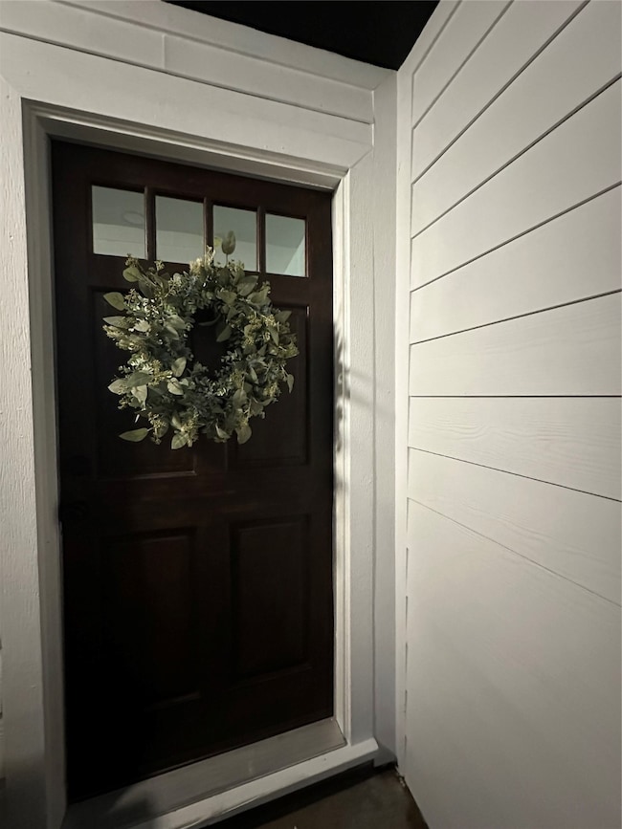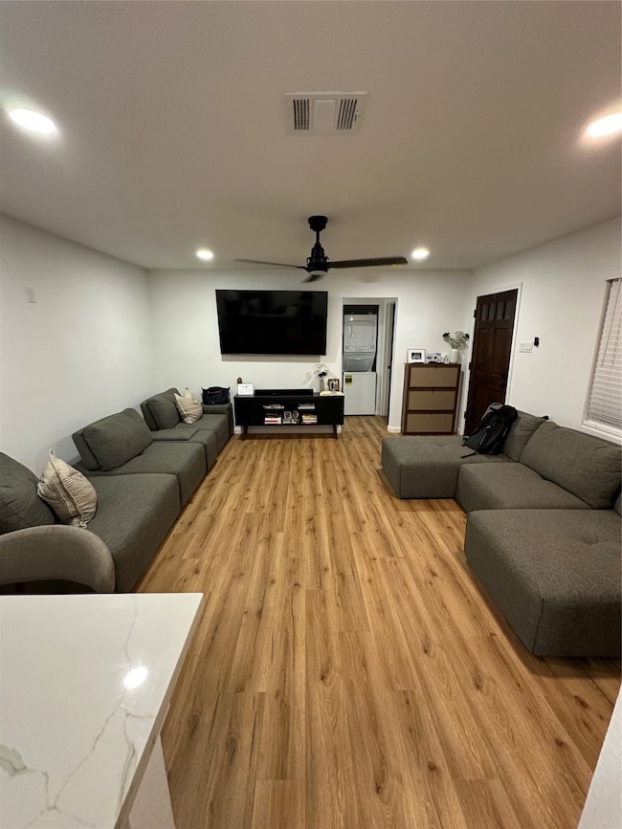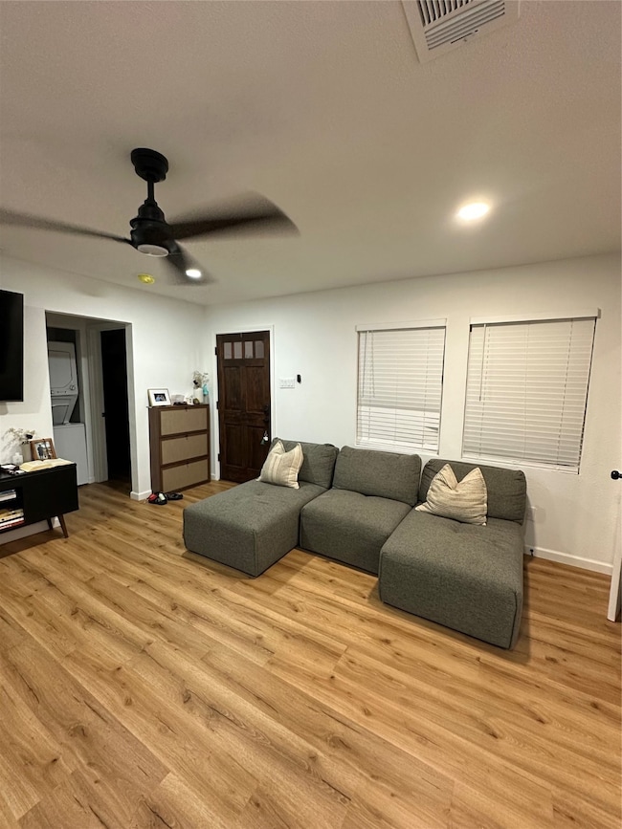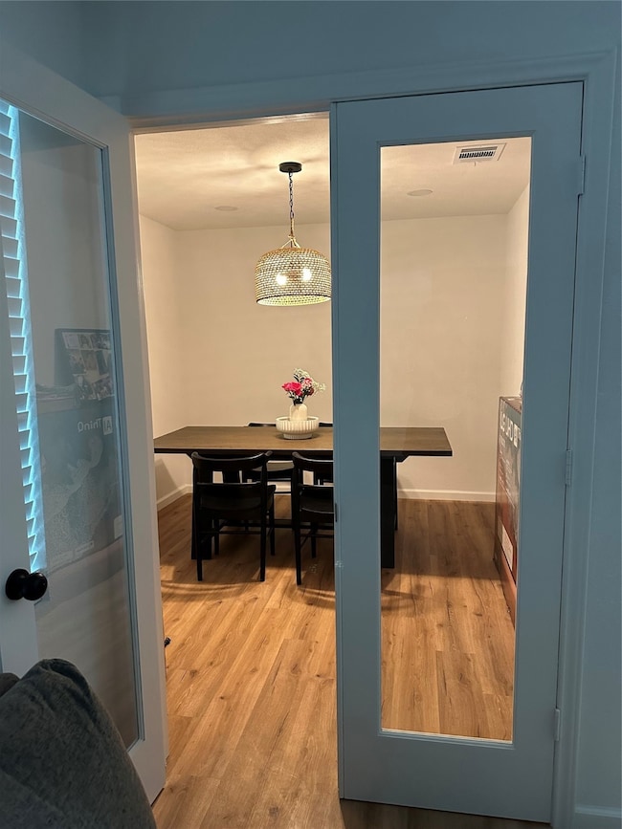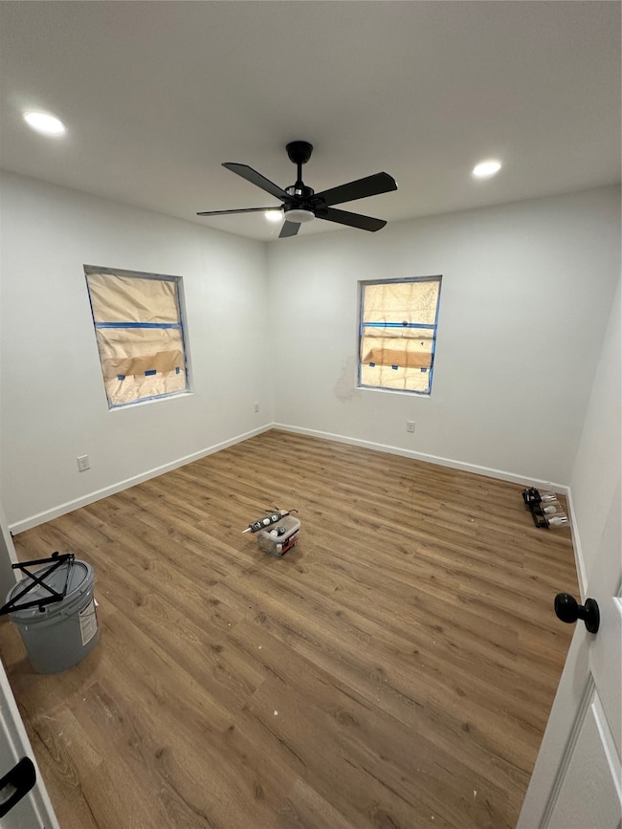32 Farrell St Unit A Houston, TX 77022
Northside-Northline NeighborhoodHighlights
- Traditional Architecture
- Quartz Countertops
- Family Room Off Kitchen
- Corner Lot
- Home Office
- Soaking Tub
About This Home
ADDITIONAL PHOTOS COMING SOON. This 2 bed, 1 bath plus bonus room renovated Duplex offers the perfect blend of charm and modern comfort in booming Independence Heights! Includes ALL APPLIANCES (washer/dryer, stainless steel refrigerator, gas stove/oven, and microwave) adding extra convenience! Featuring a spacious living area with natural light, the property also includes a versatile bonus room with French doors... ideal for a home office, formal dining, or flex room. The kitchen has been fully renovated with quartz countertops, modern cabinetry, and an island w/ breakfast seating. The large bathroom is newly tiled, large vanity and features a walk-in shower. Additional features include a covered front porch for relaxing outdoors, and assigned carport parking for convenience. Located minutes from the Houston Farmers Market, offers quick access to I-45 & 610 inner loop, local shopping, and plenty of dining. Available for Nov. move-in! No felonies, no evictions, no broken leases.
Property Details
Home Type
- Multi-Family
Est. Annual Taxes
- $1,850
Year Built
- Built in 1952
Lot Details
- 9,233 Sq Ft Lot
- East Facing Home
- Corner Lot
Home Design
- Duplex
- Traditional Architecture
Interior Spaces
- 1,756 Sq Ft Home
- 1-Story Property
- Crown Molding
- Family Room Off Kitchen
- Living Room
- Dining Room
- Home Office
- Fire and Smoke Detector
Kitchen
- Breakfast Bar
- Gas Oven
- Gas Range
- Microwave
- Quartz Countertops
- Pots and Pans Drawers
- Self-Closing Drawers and Cabinet Doors
Flooring
- Tile
- Vinyl Plank
- Vinyl
Bedrooms and Bathrooms
- 2 Bedrooms
- 1 Full Bathroom
- Single Vanity
- Soaking Tub
Laundry
- Dryer
- Washer
Parking
- 1 Attached Carport Space
- Assigned Parking
Schools
- Burbank Elementary School
- Burbank Middle School
- Sam Houston Math Science And Technology Center High School
Utilities
- Cooling System Powered By Gas
- Central Heating and Cooling System
- Heating System Uses Gas
- Municipal Trash
Listing and Financial Details
- Property Available on 6/9/24
- Long Term Lease
Community Details
Overview
- Meadow Lea Annex Sec 02 Subdivision
Pet Policy
- No Pets Allowed
- Pet Deposit Required
Map
Source: Houston Association of REALTORS®
MLS Number: 26163938
APN: 0710100050001
- 44 Farrell St
- 45 Wellford St
- Cypress Plan at Wellford Village
- Willow Plan at Wellford Village
- 61 Trenwood Ln
- 56 Wellford St
- 70 Burress St
- 90 Burress St Unit B
- 90 Burress St Unit A
- 108 Fichter St
- 132 Grothe Ln
- 216 Burress St
- 9625 Fulton St
- 0 Burbank St Unit 9886770
- 5035 North Fwy
- 91 Burbank St
- 249 De Boll St
- 253 De Boll St
- 627 Glenburnie Dr
- 104 Luetta St
- 44 Farrell St
- 8605 Meta St Unit A
- 9 Wellford St Unit F
- 90 Burress St Unit B
- 5105 Airline Dr
- 8520 Madie Dr Unit 1301
- 8520 Madie Dr Unit 1311
- 8520 Madie Dr Unit 2205
- 8520 Madie Dr Unit 1104
- 8520 Madie Dr
- 303 Charlock St
- 8217 Fulton St
- 74 Lyerly
- 214 N Native Ln
- 830 Victoria Dr
- 830 Victoria Dr Unit A
- 207 Tidwell Rd
- 318 Charlock St
- 8210 Bauman Rd
- 240 Julia St Unit B
