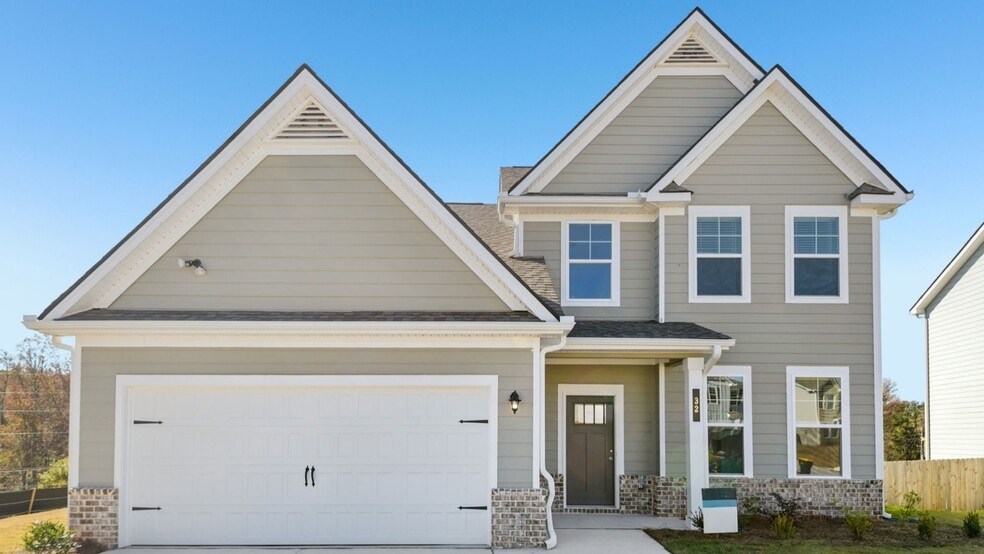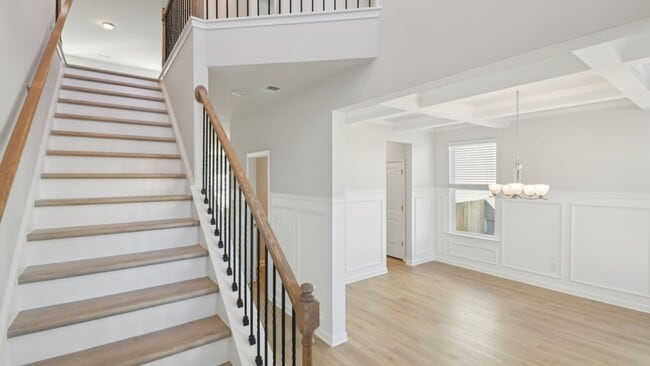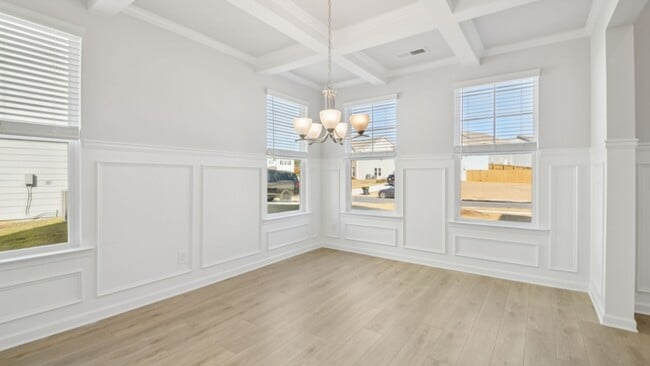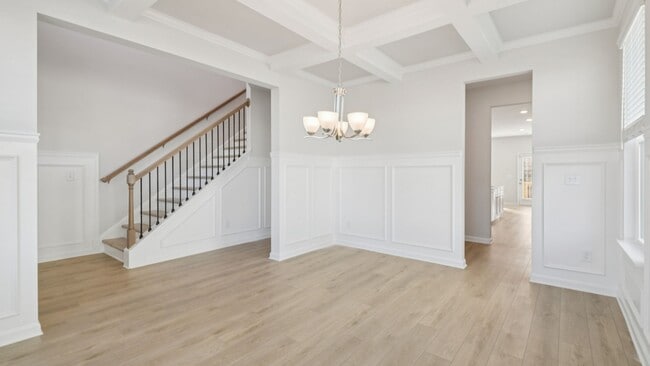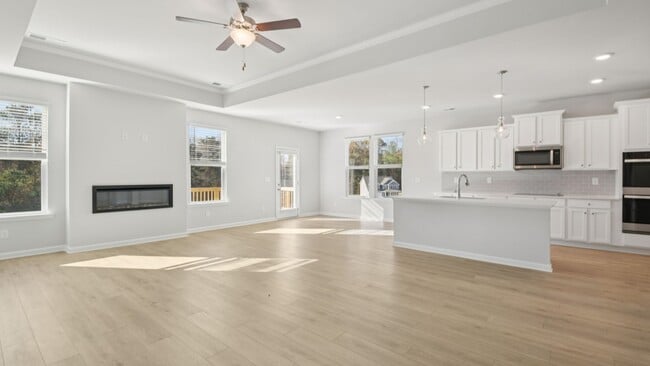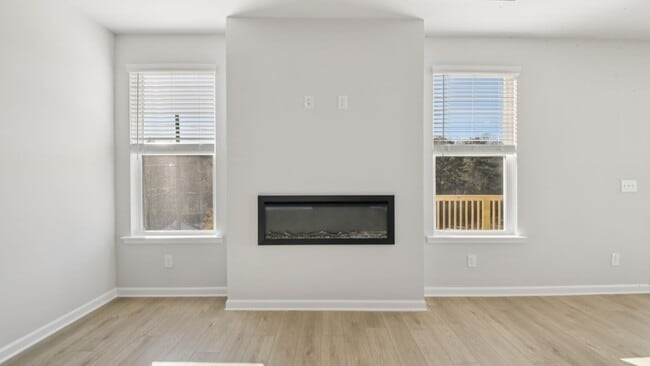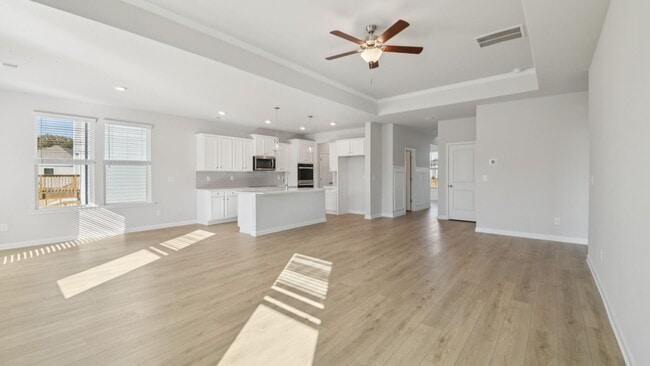
Estimated payment $2,586/month
Highlights
- Community Cabanas
- New Construction
- Breakfast Area or Nook
- Brooks Elementary School Rated A
- Clubhouse
- Community Playground
About This Home
Spacious Open Concept Kitchen: Enjoy a kitchen island overlooking the breakfast area and family room, perfect for entertaining and family gatherings. Main Floor Primary Suite: A primary suite on the main floor with an expansive walk-in closet, and a private en-suite bathroom with a dual vanity, and walk-in shower. A Beautiful Dining Room with coffered ceilings, the ideal place for holidays and family celebrations. Bonus Room: Enjoy extra living space upstairs that can be used as a movie room or game room.
Builder Incentives
Limited Time 4.99% Rate from New American Funding! Plus, no down payment needed! 100% Financing!
Limited Time 4.99% Rate Offer from New American Funding! Plus, no down payment need! 100% Financing! See sales consultants for more details or contact a lender from New American Funding!
Sales Office
| Monday - Saturday |
10:00 AM - 6:00 PM
|
| Sunday |
1:00 PM - 6:00 PM
|
Home Details
Home Type
- Single Family
Lot Details
- Minimum 8,712 Sq Ft Lot
HOA Fees
- $50 Monthly HOA Fees
Parking
- 2 Car Garage
- Front Facing Garage
Taxes
- No Special Tax
Home Design
- New Construction
Interior Spaces
- 2-Story Property
- Family Room
- Dining Room
- Breakfast Area or Nook
Bedrooms and Bathrooms
- 4 Bedrooms
Community Details
Overview
- Association fees include ground maintenance
Amenities
- Clubhouse
Recreation
- Community Playground
- Community Cabanas
- Lap or Exercise Community Pool
- Park
Map
Other Move In Ready Homes in Chapel Hill
About the Builder
- 172 Forest Berry Ct
- 172 Forest Berry Ct Unit LOT 100 M2A
- 0 Sweet Rose Ct Unit LT82M2A 10293905
- 121 Forest Berry Ct
- 11792 Serenbe Ln
- 11798 Serenbe Ln
- 119 Fernbank Way
- 242 Shell Rd
- 871 Kelly Farm Rd
- 1040 Lupo Loop Unit 554
- 1040 Lupo Loop
- 1064 Lupo Loop
- 1085 Lupo Loop
- 1072 Lupo Loop
- 240 Winston Way
- 1080 Lupo Loop
- 11554 Serenbe Ln
- 11542 Serenbe Ln
- 11548 Serenbe Ln
- 11560 Serenbe Ln
