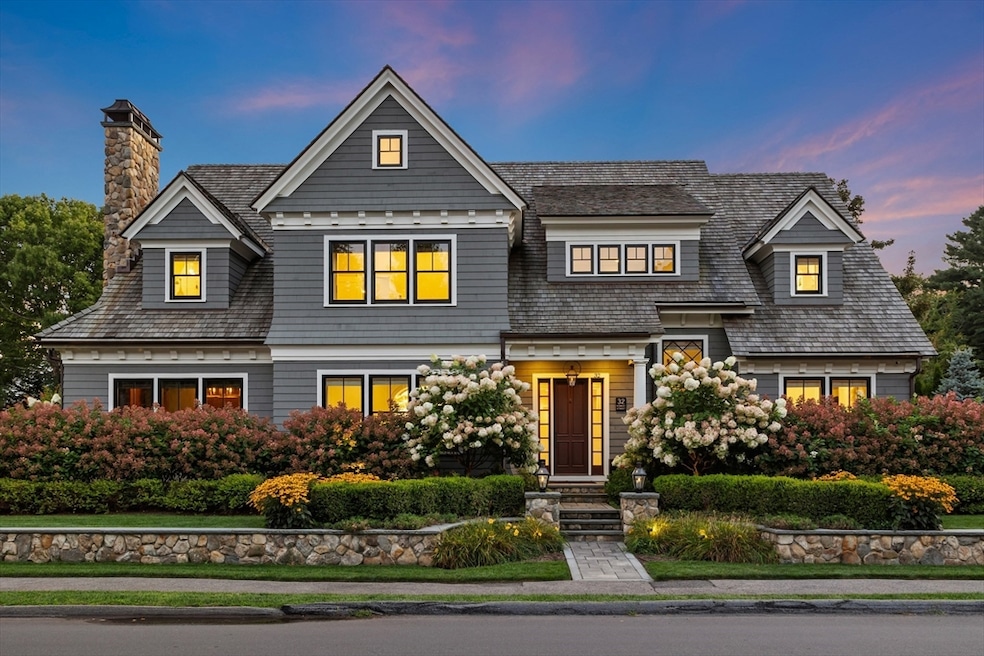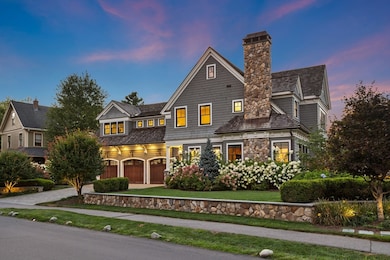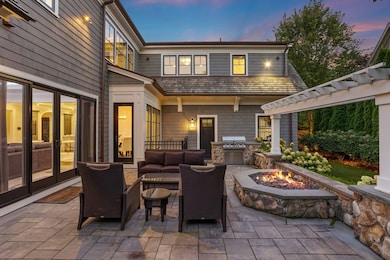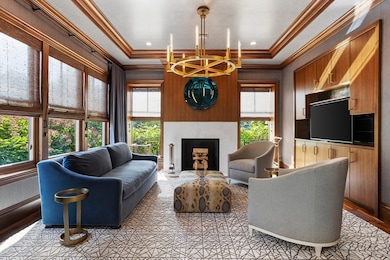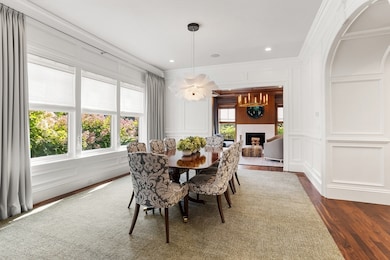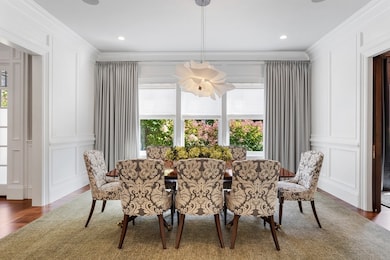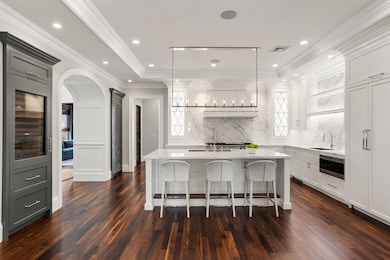32 Forest St Lexington, MA 02421
Munroe Hill NeighborhoodEstimated payment $30,195/month
Highlights
- Golf Course Community
- Medical Services
- Custom Closet System
- Fiske Elementary School Rated A
- Open Floorplan
- 5-minute walk to Lexington Green
About This Home
Ideally situated in Lexington Center, this exquisite home is truly one of a kind. Beautifully designed and crafted with exceptional materials, every detail reflects a commitment to quality and timeless elegance. Featuring cutting-edge smart home technology, the residence includes: A gourmet eat-in chef’s kitchen | Caterer’s kitchen | Three fireplaces | Formal living and dining rooms | Expansive family room opening onto patio with built-in firepit | Six ensuite bedrooms | Eight luxurious bathrooms | Primary suite w/ sitting room, dressing room, and hidden kitchenette | Two private home offices | State-of-the-art media room, fitness room, and game room with radiant floor heating | Two stylish wet bars and a stunning glass and stone wine closet | Fenced in private backyard | Heated three-car garage | Heated driveway and walkway. This home offers sophisticated modern living in an in-town location a block from top-rated schools, parks, playgrounds, and shops. Luxury living at its finest.
Home Details
Home Type
- Single Family
Est. Annual Taxes
- $48,651
Year Built
- Built in 2020
Lot Details
- 0.31 Acre Lot
- Fenced
- Landscaped Professionally
- Permeable Paving
- Corner Lot
- Level Lot
- Sprinkler System
- Property is zoned RS
Parking
- 3 Car Attached Garage
- Heated Garage
- Workshop in Garage
- Side Facing Garage
- Garage Door Opener
- Stone Driveway
- Open Parking
- Off-Street Parking
Home Design
- Frame Construction
- Spray Foam Insulation
- Shingle Siding
- Concrete Perimeter Foundation
Interior Spaces
- Open Floorplan
- Wet Bar
- Wired For Sound
- Crown Molding
- Wainscoting
- Beamed Ceilings
- Coffered Ceiling
- Tray Ceiling
- Vaulted Ceiling
- Recessed Lighting
- Decorative Lighting
- Light Fixtures
- Insulated Windows
- Bay Window
- Window Screens
- Arched Doorways
- Pocket Doors
- Sliding Doors
- Insulated Doors
- Mud Room
- Family Room with Fireplace
- 3 Fireplaces
- Living Room with Fireplace
- Dining Area
- Home Office
- Game Room
- Home Gym
- Home Security System
Kitchen
- Oven
- Stove
- Range with Range Hood
- Microwave
- Freezer
- Plumbed For Ice Maker
- Second Dishwasher
- Wine Cooler
- Kitchen Island
- Solid Surface Countertops
- Disposal
- Pot Filler
Flooring
- Wood
- Stone
- Ceramic Tile
Bedrooms and Bathrooms
- 6 Bedrooms
- Fireplace in Primary Bedroom
- Primary bedroom located on second floor
- Custom Closet System
- Walk-In Closet
- Dressing Area
- Dual Vanity Sinks in Primary Bathroom
- Soaking Tub
- Bathtub with Shower
- Separate Shower
Laundry
- Laundry on upper level
- Dryer
- Washer
Partially Finished Basement
- Basement Fills Entire Space Under The House
- Partial Basement
- Interior Basement Entry
- Garage Access
- Sump Pump
Eco-Friendly Details
- Energy-Efficient Thermostat
Outdoor Features
- Patio
- Rain Gutters
Location
- Property is near public transit
- Property is near schools
Schools
- Hasting Elementary School
- Diamond Middle School
- Lexington High School
Utilities
- Forced Air Heating and Cooling System
- 6 Cooling Zones
- 8 Heating Zones
- Heating System Uses Natural Gas
- Hydro-Air Heating System
- Radiant Heating System
- Generator Hookup
- Power Generator
- Gas Water Heater
- High Speed Internet
Listing and Financial Details
- Assessor Parcel Number 553450
Community Details
Overview
- No Home Owners Association
- Near Conservation Area
Amenities
- Medical Services
- Shops
Recreation
- Golf Course Community
- Tennis Courts
- Community Pool
- Park
- Jogging Path
- Bike Trail
Map
Home Values in the Area
Average Home Value in this Area
Tax History
| Year | Tax Paid | Tax Assessment Tax Assessment Total Assessment is a certain percentage of the fair market value that is determined by local assessors to be the total taxable value of land and additions on the property. | Land | Improvement |
|---|---|---|---|---|
| 2025 | $48,651 | $3,978,000 | $1,054,000 | $2,924,000 |
| 2024 | $52,871 | $4,316,000 | $1,004,000 | $3,312,000 |
| 2023 | $49,296 | $3,792,000 | $913,000 | $2,879,000 |
| 2022 | $47,983 | $3,477,000 | $829,000 | $2,648,000 |
| 2021 | $48,422 | $3,365,000 | $790,000 | $2,575,000 |
| 2020 | $24,166 | $1,720,000 | $780,000 | $940,000 |
| 2019 | $14,487 | $1,026,000 | $743,000 | $283,000 |
| 2018 | $13,814 | $966,000 | $688,000 | $278,000 |
| 2017 | $12,302 | $849,000 | $655,000 | $194,000 |
| 2016 | $11,724 | $803,000 | $602,000 | $201,000 |
| 2015 | $11,412 | $768,000 | $547,000 | $221,000 |
| 2014 | $10,578 | $682,000 | $490,000 | $192,000 |
Property History
| Date | Event | Price | List to Sale | Price per Sq Ft | Prior Sale |
|---|---|---|---|---|---|
| 09/18/2025 09/18/25 | For Sale | $4,950,000 | +28.6% | $645 / Sq Ft | |
| 07/23/2020 07/23/20 | Sold | $3,850,000 | -2.5% | $520 / Sq Ft | View Prior Sale |
| 07/05/2020 07/05/20 | Pending | -- | -- | -- | |
| 05/08/2020 05/08/20 | Price Changed | $3,950,000 | 0.0% | $534 / Sq Ft | |
| 05/08/2020 05/08/20 | For Sale | $3,950,000 | -8.1% | $534 / Sq Ft | |
| 03/28/2020 03/28/20 | Pending | -- | -- | -- | |
| 02/06/2020 02/06/20 | For Sale | $4,300,000 | +11.7% | $581 / Sq Ft | |
| 11/25/2019 11/25/19 | Off Market | $3,850,000 | -- | -- | |
| 11/01/2019 11/01/19 | For Sale | $4,300,000 | -- | $581 / Sq Ft |
Purchase History
| Date | Type | Sale Price | Title Company |
|---|---|---|---|
| Not Resolvable | $3,850,000 | None Available | |
| Not Resolvable | $850,000 | -- |
Source: MLS Property Information Network (MLS PIN)
MLS Number: 73433025
APN: LEXI-000049-000000-000132
- 1900 Massachusetts Ave
- 1894 Massachusetts Ave
- 223 Waltham St
- 42 Winthrop Rd
- 32 Edgewood Rd Unit 1
- 30 Meriam St Unit 30
- 20 Loring Rd
- 48 Sherburne Rd
- 45 Hancock St
- 93 Bedford St Unit 201
- 93 Bedford St Unit 308
- 93 Bedford St Unit 101
- 18 Hill St
- 49 Fletcher Ave
- 92 Hill St
- 1437 Massachusetts Ave
- 143 Lincoln St
- 24 Grapevine Ave
- 42 Grapevine Ave
- 7 Carmel Cir
- 11 Oakland St
- 42 Worthen Rd Unit A1
- 31 Captain Parker Arms Unit 12
- 31 Captain Parker Arms Unit 2
- 25 Somerset Rd Unit 2
- 27 Shirley St Unit 27
- 2 Effie Place
- 65 Sherburne Rd S
- 186 Bedford St Unit 209
- 72 Grassland St
- 53 Freemont St
- 5 Middle St
- 40 Marrett Rd
- 5 Freeman Cir Unit 5 Freeman Cir., Lexington
- 162 E Emerson Rd
- 11 Patterson Rd Unit SF
- 162 E Emerson Rd
- 109 E Emerson Rd
- 23 Allen St
- 23 Thoreau Rd
