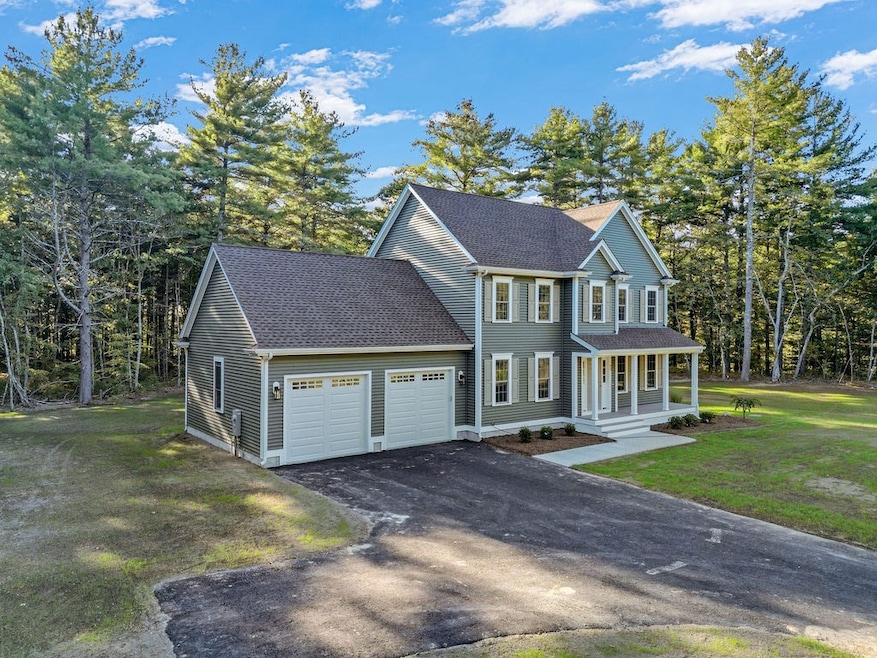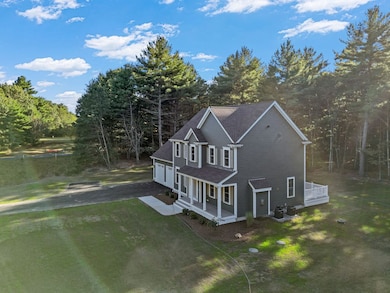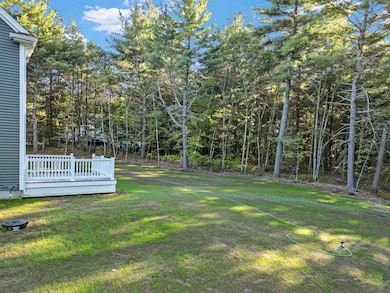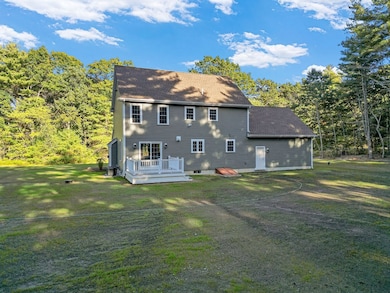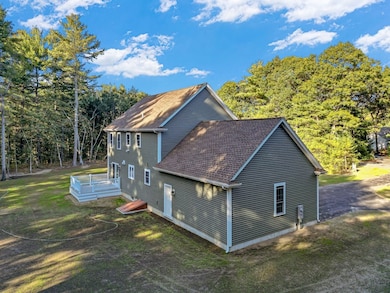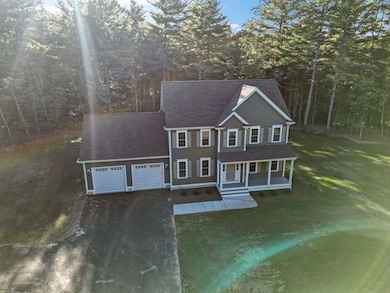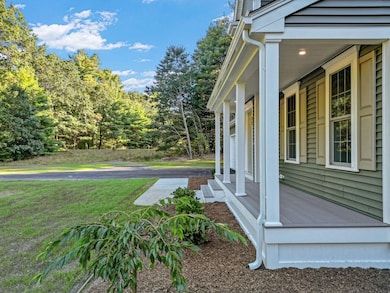32 Forrest St Berkley, MA 02779
Estimated payment $5,198/month
Highlights
- Open Floorplan
- Deck
- Wood Flooring
- Colonial Architecture
- Wooded Lot
- Solid Surface Countertops
About This Home
Nestled on a quiet street in the sought-after Town of Berkley, this newly constructed 3-bedroom, 2.5-bath home blends style, comfort, and convenience. An open floor plan, living room with fireplace, abundant natural light, and gleaming wood floors throughout create an inviting atmosphere perfect for entertaining and everyday living. The heart of the home is the contemporary white kitchen, featuring stainless steel appliances, marble countertops, and a spacious island. Upstairs, the primary suite offers a Walk-in closet, Full bath with double vanities, accompanied by two additional bedrooms all with hardwood floors, a full common bath. This home is on a 1.5 acre lot offering plenty of privacy.
Home Details
Home Type
- Single Family
Year Built
- Built in 2025
Lot Details
- 1.58 Acre Lot
- Cleared Lot
- Wooded Lot
Parking
- 2 Car Attached Garage
- Driveway
- Open Parking
- Off-Street Parking
Home Design
- Colonial Architecture
- Frame Construction
- Blown Fiberglass Insulation
- Batts Insulation
- Shingle Roof
- Concrete Perimeter Foundation
Interior Spaces
- 1,906 Sq Ft Home
- Open Floorplan
- Recessed Lighting
- Decorative Lighting
- Light Fixtures
- Insulated Windows
- Insulated Doors
- Living Room with Fireplace
- Dining Area
- Basement Fills Entire Space Under The House
- Washer and Electric Dryer Hookup
Kitchen
- Range
- Microwave
- Dishwasher
- Stainless Steel Appliances
- Kitchen Island
- Solid Surface Countertops
Flooring
- Wood
- Ceramic Tile
Bedrooms and Bathrooms
- 3 Bedrooms
- Primary bedroom located on second floor
- Linen Closet
- Walk-In Closet
- Dual Vanity Sinks in Primary Bathroom
- Bathtub with Shower
- Separate Shower
- Linen Closet In Bathroom
Outdoor Features
- Balcony
- Deck
- Porch
Utilities
- Forced Air Heating and Cooling System
- 2 Cooling Zones
- 2 Heating Zones
- Heating System Uses Propane
- 200+ Amp Service
- Private Water Source
- Electric Water Heater
- Underground Storage Tank
- Private Sewer
Community Details
- No Home Owners Association
Listing and Financial Details
- Home warranty included in the sale of the property
- Assessor Parcel Number 5223881
Map
Home Values in the Area
Average Home Value in this Area
Property History
| Date | Event | Price | List to Sale | Price per Sq Ft |
|---|---|---|---|---|
| 09/25/2025 09/25/25 | For Sale | $829,000 | -- | $435 / Sq Ft |
Source: MLS Property Information Network (MLS PIN)
MLS Number: 73435603
- 18 Railroad Ave Unit 2
- 352 Main St Unit 3
- 190 Copley Dr
- 30 Mary Ann Way
- 197 Forest St
- 92 E Water St Unit 2nd Flr
- 86 Forest St Unit 1 Bedroom Apt
- 8 Marvel St Unit 2
- 71 Plain St Unit 2
- 63 Plain St Unit 2
- 61 Plain St Unit 1F
- 450 Somerset Ave Unit 601
- 13 Plain St Unit 3
- 13 Plain St Unit 2
- 26 Winslow Dr
- 819 County St
- 840 County St
- 226 Winthrop St Unit 2
- 165 Winthrop St
- 10 Bryant St Unit 2
