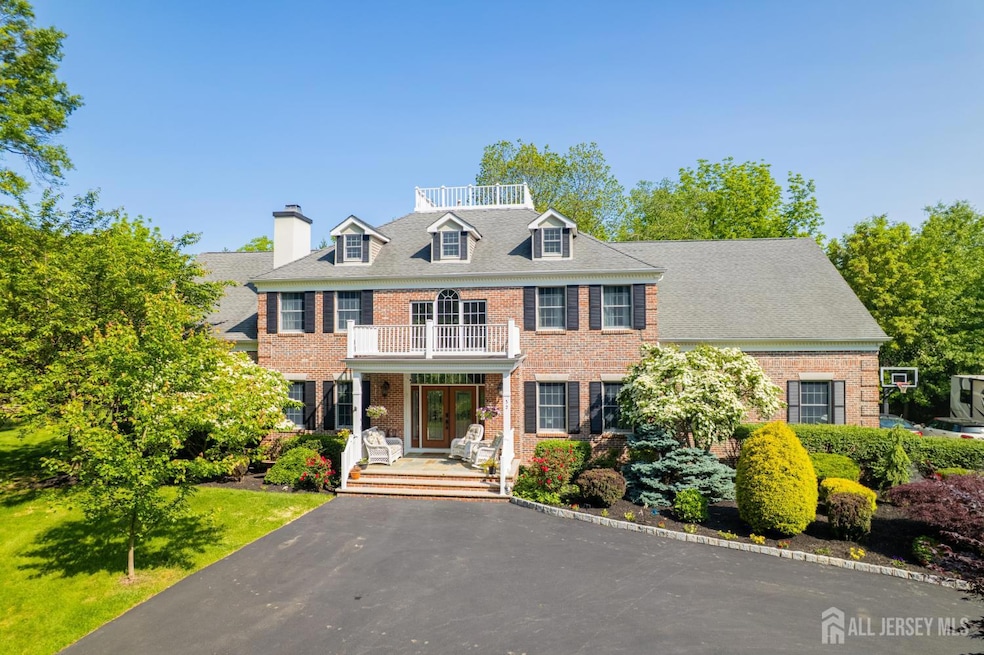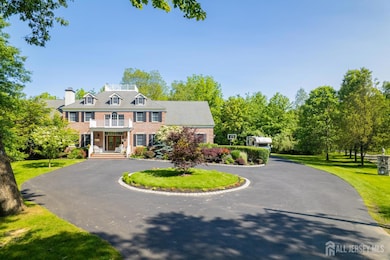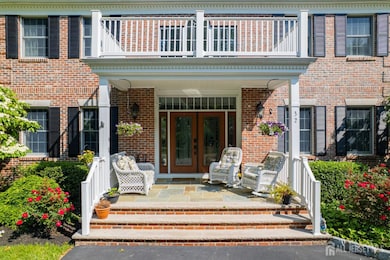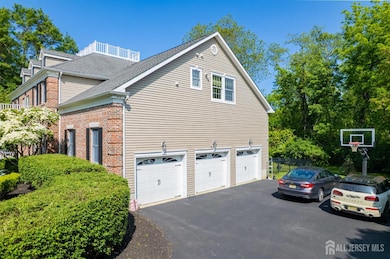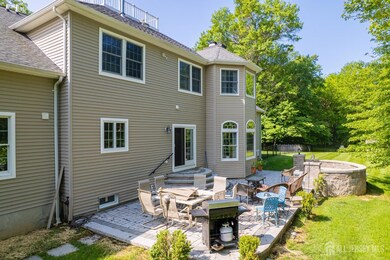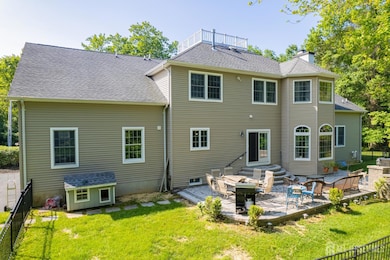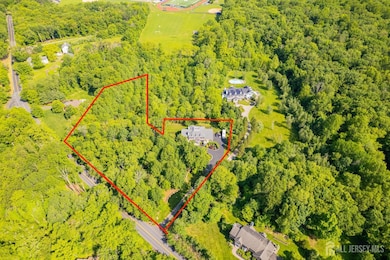32 Four Bridges Rd Chester, NJ 07930
Estimated payment $8,859/month
Highlights
- Media Room
- Spa
- Dual Staircase
- Bragg School Rated A
- 3.09 Acre Lot
- Colonial Architecture
About This Home
Welcome to this Stately brick-front Colonial offering nearly 5,000 sq ft of luxury living on 3 picturesque & private, level acres. A circular driveway welcomes you to this elegant home featuring hardwood floors throughout the first floor, 3 fireplaces, 2 wood burning on 1st fl & gas FP in MB and expansive, sunlit entertaining spaces. The gourmet kitchen is a chef's dream with granite countertops, center island, Sub-Zero refrigerator, Viking gas cooktop, double oven, premium stainless steel appliances, and custom cabinetry.Upstairs, find generously sized bedrooms including a serene primary suite with a gas fireplace, spa-like bathroom with travertine flooring, and ample closet space. Additional highlights include 3-zone heating and cooling (A/C 3 years old, furnace 7 years old), hot water heater (6 years old), a backyard that extends well beyond the fenced area with beautiful views of nature, storage shed, and a large, level property ideal for entertaining or a future pool. The private grounds offer a tranquil retreat. A 3-car garage and a very large (2,500+ sq ft), full unfinished basement with high ceilings provide abundant storage and the opportunity to create additional living space. Conveniently located near top-rated schools, golf, parks, shopping, and major highways. 10 minutes to Columbia Trail which is a 15-mile multi-use path, for hiking, biking & horeback riding. Also, the Chester Area Pool is near by & no pool maintenance or big expense! *Includes Peace of mind, with a Comprehensive Choice Home Warranty till 4/5/28 which covers many items & limited roof leak! This home combines privacy, sophistication, and convenience in a sought-after setting. Agent Remarks: Please email listing agent at fsavasta@njrealtypros.com with offers & Mortgage Pre-Approval &/or POF! Call listing agent with any questions.
Home Details
Home Type
- Single Family
Est. Annual Taxes
- $20,921
Year Built
- Built in 2005
Lot Details
- 3.09 Acre Lot
- Fenced
- Level Lot
- Wooded Lot
- Private Yard
Parking
- 3 Car Attached Garage
- Garage Door Opener
- Circular Driveway
- Open Parking
Home Design
- Colonial Architecture
- Asphalt Roof
Interior Spaces
- 4,940 Sq Ft Home
- 2-Story Property
- Dual Staircase
- Cathedral Ceiling
- Ceiling Fan
- 3 Fireplaces
- Wood Burning Fireplace
- Gas Fireplace
- Drapes & Rods
- Family Room
- Living Room
- Formal Dining Room
- Media Room
- Library
- Attic Fan
- Home Security System
Kitchen
- Eat-In Kitchen
- Breakfast Bar
- Double Self-Cleaning Oven
- Gas Oven or Range
- Range
- Recirculated Exhaust Fan
- Microwave
- Dishwasher
- Viking Appliances
- Kitchen Island
- Granite Countertops
Flooring
- Wood
- Carpet
- Ceramic Tile
Bedrooms and Bathrooms
- 5 Bedrooms
- Walk-In Closet
- Primary Bathroom is a Full Bathroom
- Dual Sinks
- Whirlpool Bathtub
- Walk-in Shower
Laundry
- Laundry Room
- Dryer
- Washer
Basement
- Basement Fills Entire Space Under The House
- Basement Storage
Outdoor Features
- Spa
- Enclosed Patio or Porch
- Shed
Location
- Property is near shops
Utilities
- Forced Air Zoned Cooling and Heating System
- Humidity Control
- Vented Exhaust Fan
- 200+ Amp Service
- Propane
- Water Filtration System
- Well
- Gas Water Heater
- Water Softener is Owned
- Septic Tank
- Cable TV Available
Community Details
- Chester Subdivision
Map
Home Values in the Area
Average Home Value in this Area
Tax History
| Year | Tax Paid | Tax Assessment Tax Assessment Total Assessment is a certain percentage of the fair market value that is determined by local assessors to be the total taxable value of land and additions on the property. | Land | Improvement |
|---|---|---|---|---|
| 2025 | $20,921 | $806,500 | $196,000 | $610,500 |
| 2024 | $20,445 | $806,500 | $196,000 | $610,500 |
| 2023 | $20,445 | $806,500 | $196,000 | $610,500 |
| 2022 | $19,396 | $806,500 | $196,000 | $610,500 |
| 2021 | $19,396 | $806,500 | $196,000 | $610,500 |
| 2020 | $19,138 | $806,500 | $196,000 | $610,500 |
| 2019 | $19,050 | $806,500 | $196,000 | $610,500 |
| 2018 | $18,880 | $806,500 | $196,000 | $610,500 |
| 2017 | $18,710 | $802,300 | $196,000 | $606,300 |
| 2016 | $18,558 | $799,900 | $196,000 | $603,900 |
| 2015 | $20,775 | $906,800 | $242,700 | $664,100 |
| 2014 | $20,811 | $906,800 | $242,700 | $664,100 |
Property History
| Date | Event | Price | List to Sale | Price per Sq Ft | Prior Sale |
|---|---|---|---|---|---|
| 08/15/2025 08/15/25 | For Sale | $1,350,000 | +90.1% | $273 / Sq Ft | |
| 02/20/2015 02/20/15 | Sold | $710,000 | -- | $144 / Sq Ft | View Prior Sale |
Purchase History
| Date | Type | Sale Price | Title Company |
|---|---|---|---|
| Deed | $710,000 | Weichert Title Agency | |
| Deed | $1,100,000 | -- |
Mortgage History
| Date | Status | Loan Amount | Loan Type |
|---|---|---|---|
| Previous Owner | $568,000 | New Conventional | |
| Previous Owner | $750,000 | Adjustable Rate Mortgage/ARM |
Source: All Jersey MLS
MLS Number: 2601470R
APN: 07-00044-0000-00020-05
- 000 S 4 Bridges Rd
- 33 Chancellor Way
- 15 Deer Path Dr
- 36 Deer Path Dr
- 117 Upper Sunset Dr
- 50 Clover Hill Dr
- 57 Clover Hill Dr
- 39 Alden Terrace
- 29 Coleman Rd
- 4 Mill Rd
- 532 Drakestown Rd
- 138 Bartley Flanders Rd
- 358 Fairview Ave
- 197 E Mill Rd
- 60 Sherwood Park
- 150 Clover Hill Dr
- 10 Parker Rd
- 195 W Main St Unit 18
- 195 W Main St Unit 22
- 4 Schoolhouse Ln
- 25 Main St
- 76 Main St
- 1000 Marveland Crescent St
- 26 Schooleys Mountain Rd
- 16 Schooleys Mountain Rd
- 62 Wolfe Rd Unit 63
- 15 Kings Village
- 100 Oakwood Village
- 19 Flintlock Dr
- 22 Cassedy Rd
- 29 Mount Olive Rd Unit 1
- 4 Greenwich Ct
- 8 Lamerson Cir
- 18 Brock Ln
- 35 Brock Ln
- 123 Winding Hill Dr
- 102 Drakestown Rd
- 36 Winding Hill Dr
- 133 Sowers Dr
- 103 Sowers Dr
