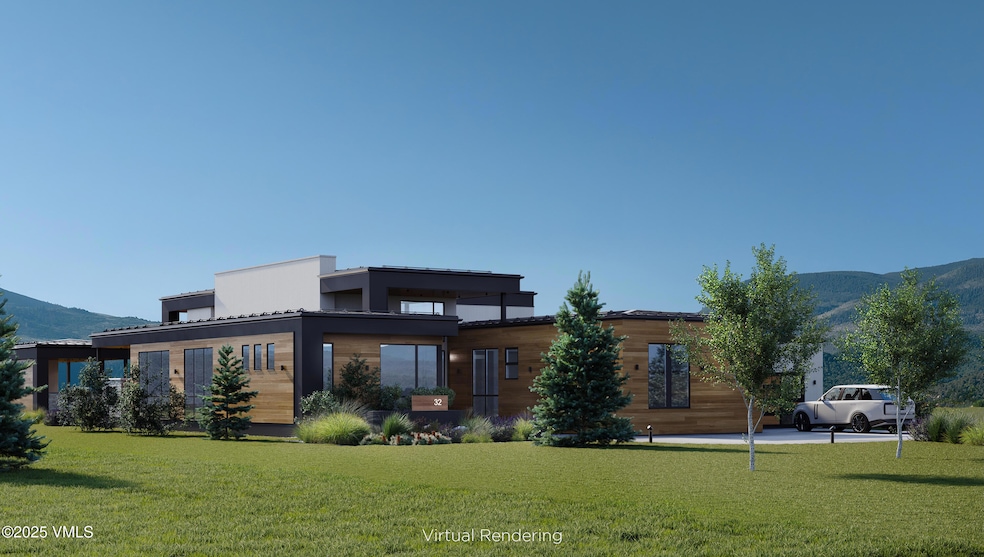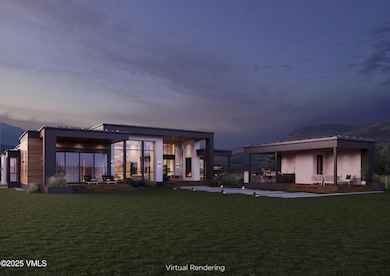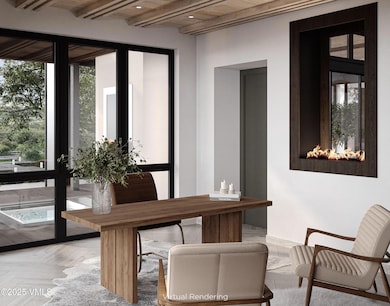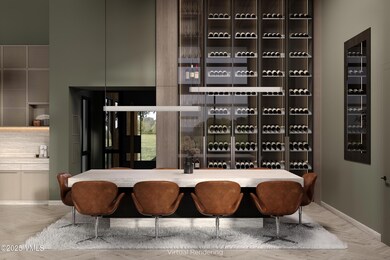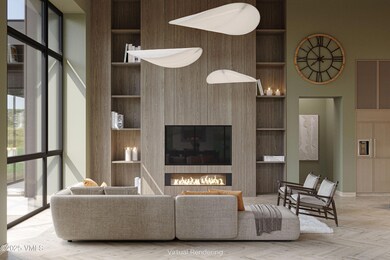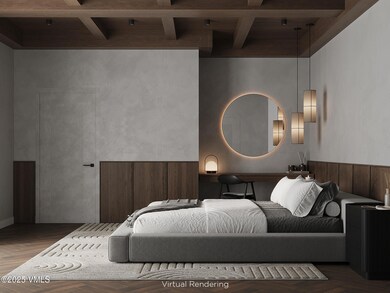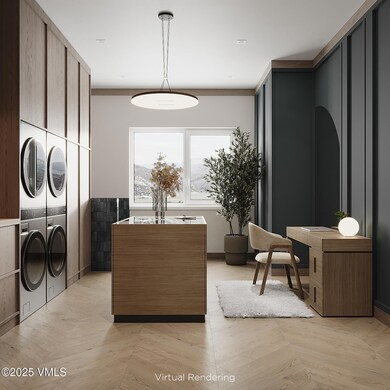32 Fox Prowl Carbondale, CO 81623
Estimated payment $25,329/month
Highlights
- Golf Course Community
- Deck
- Steam Shower
- Golf Course View
- Wood Flooring
- Great Room
About This Home
At Siena Valley Club (''SVC''), every home is carefully designed and comes complete with a unique personality; as a result, we have given each of these gems its own name.
Introducing Ambrosi House. Ambrois's architectural and interior design focuses on quality and detail, rather than bold statements. With expansive windows which bring you in paired with heated outdoor spaces which invite you out, Ambrosi's 3,977 sq ft of living space balances asymmetrically with his combined 2,027 sq ft of terrace and chalet space. Ambrosi performs equally well in a snow-blanketed solo retreat or a lively large summer gathering.
SVC's Golf and Ski Membership conveys with the purchase of Ambrosi House.
Siena Valley Club lives comfortably close to both important transportation assets and the wonders of the Vail Valley and White River National Forest. But what makes SVC special is our serene and spacious valley. We are blessed to daily delight in our breathtaking ridges, scenic lakes, diverse and intimate wildlife and inspiring creek. Our private club invites members to enjoy our Robert Trent Jones Jr. golf course, private ski lounge at Beaver Creek, lakehouse, curated social gatherings, events cabin, miles of trails, 9 lakes, and hundreds of acres of pristine rocky mountain open space.
We invite you to learn more and join us on our epic adventure.
Ambrosi House Includes:
4 Bedrooms, 4.5 Baths and 3,980 sq ft of Living Space // 1,400 sq ft Terrace and Deck with Outdoor Tub & Grille // 1,107 sq ft 3-car Garage and Workshop // 920 sq ft Heated Chalet with Living area, Dining area, & Powder Room // Office // 3 Indoor Fireplaces & 2 Outdoor Fireplaces // Walk-In Wine Cellar // Dedicated Butler's Pantry // Owner's Walk-in Closet with Stacked Washing Machine // Owner's Bathroom with Bathtub, Sauna, Steam Shower, His-Her Lavatory // Bedrooms with Ensuite Bathrooms
Home Details
Home Type
- Single Family
Est. Annual Taxes
- $41,570
Year Built
- Built in 2025
HOA Fees
- $100 Monthly HOA Fees
Parking
- 3 Car Attached Garage
Property Views
- Golf Course
- Woods
- Mountain
- Meadow
Home Design
- Poured Concrete
- Foam Insulation
- Wood Siding
Interior Spaces
- 3,977 Sq Ft Home
- 1-Story Property
- Fireplace
- Great Room
- Dining Room
- Game Room
Kitchen
- Built-In Gas Oven
- Range with Range Hood
- Microwave
- Dishwasher
Flooring
- Wood
- Tile
Bedrooms and Bathrooms
- 4 Bedrooms
- Steam Shower
Laundry
- Dryer
- Washer
Outdoor Features
- Deck
- Patio
Additional Features
- 0.67 Acre Lot
- Central Heating and Cooling System
Listing and Financial Details
- Assessor Parcel Number 2111-292-04-002
Community Details
Overview
- Association fees include common area maintenance
- Brightwater Club Subdivision
Recreation
- Golf Course Community
- Trails
Map
Home Values in the Area
Average Home Value in this Area
Tax History
| Year | Tax Paid | Tax Assessment Tax Assessment Total Assessment is a certain percentage of the fair market value that is determined by local assessors to be the total taxable value of land and additions on the property. | Land | Improvement |
|---|---|---|---|---|
| 2024 | $5,281 | $41,570 | $41,570 | -- |
| 2023 | $5,281 | $41,570 | $41,570 | $0 |
| 2022 | $1,865 | $14,300 | $14,300 | $0 |
| 2021 | $1,854 | $14,300 | $14,300 | $0 |
| 2020 | $1,808 | $14,050 | $14,050 | $0 |
| 2019 | $1,807 | $14,050 | $14,050 | $0 |
| 2018 | $1,277 | $9,860 | $9,860 | $0 |
| 2017 | $1,274 | $9,860 | $9,860 | $0 |
| 2016 | $790 | $6,160 | $6,160 | $0 |
| 2015 | -- | $7,640 | $7,640 | $0 |
| 2014 | $740 | $6,160 | $6,160 | $0 |
Property History
| Date | Event | Price | List to Sale | Price per Sq Ft |
|---|---|---|---|---|
| 12/21/2024 12/21/24 | For Sale | $4,150,000 | -- | $1,044 / Sq Ft |
Source: Vail Multi-List Service
MLS Number: 1010903
APN: R057621
- 53 Foxprowl
- 99 Hares Ear Unit lot 33
- 113 Bucktail
- 154 Herons Way
- 84 Tallgrass
- 71 Tallgrass
- 148 Tallgrass
- 157 Bridle Path
- 273 Cutbow
- 230 Amherst Rd Unit 2
- 357 Amherst Rd Unit 7
- 380 Amherst Rd
- 357 Amherst Rd
- 380 Amherst Rd Unit 4
- 230 Amherst Rd
- 15 Doll Station
- 100 McBrayer St
- 775 Grundel Way
- 780 Grundel Way
- 405 Red Fox
- 310 First St Unit 2
- 765 Red Table Dr
- 40 Mt Eve Rd
- 20 Macdonald St
- 85 Pond Rd
- 1115 Chambers Ave
- 2103 Ten Peaks Mesa Rd
- 712 Buckpoint Rd
- 661 Green Meadow Dr
- 124 Deer Trail Ave
- 21 Pommel Place
- 1840 Upper Cattle Creek Rd
- 260 Alto Ln
- 2800 Cedar Dr
- 768 Kings Lake Rd
- 17 Dakota Ct
- 250 Overlook Ridge Unit 250
- 111 Juniper Trail
- 141 Juniper Trail
- 7 Buckskin Ct
