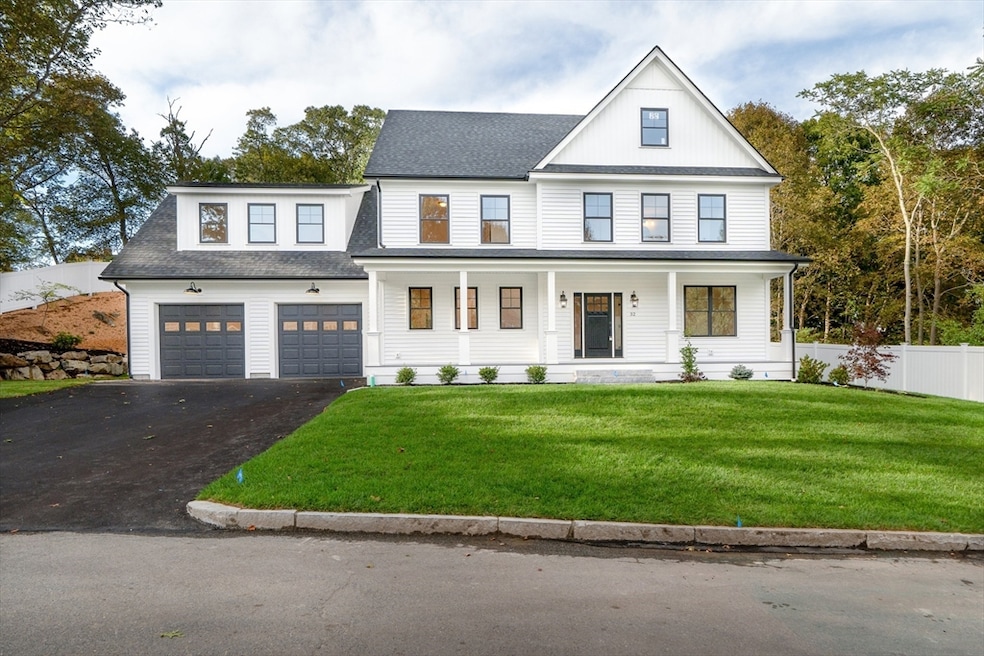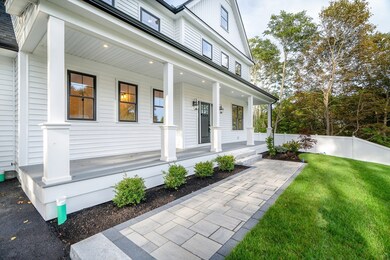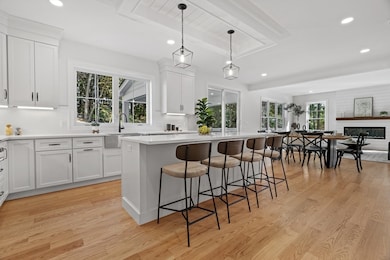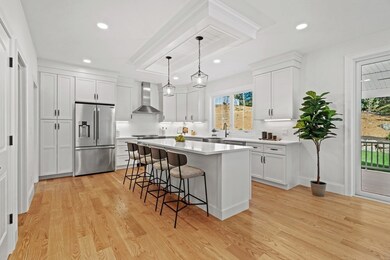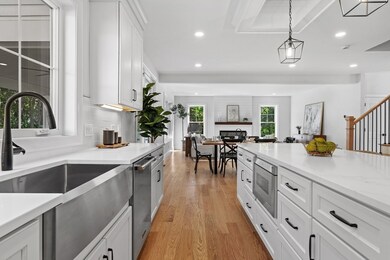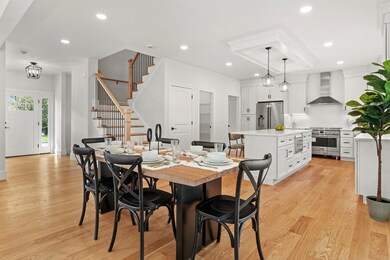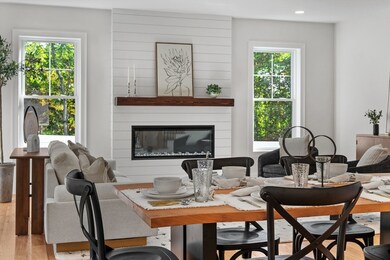32 Garden Rd Stoneham, MA 02180
Colonial Park NeighborhoodEstimated payment $10,357/month
Highlights
- Golf Course Community
- Colonial Architecture
- Covered Deck
- Media Room
- Landscaped Professionally
- Property is near public transit
About This Home
Spectacular new construction at the end of a cul de sac in great Stoneham neighborhood! Prepare to be stunned by the spaces and finishes in this beautiful brand new home, crafted with every attention to detail. Open concept living at its finest, a modern kitchen with quartz countertops, hood vent, and sizable island with plenty of seating, open to a stunning entertaining space for dining and living, overlooking a large covered deck and private backyard. Dedicated home office on the first floor and media room on the second floor, along with 4 large bedrooms and laundry room with built in cabinetry. The primary oasis you have dreamed of with walk in closet, tranquil views, and incredible bath with tiled shower, separate soaking tub, double vanities and finishes that will take your breath away. Two mud rooms make your transition from the oversized two car garage or the front door seamless. Full basement with great ceiling height. This is the home you have been waiting for.
Home Details
Home Type
- Single Family
Year Built
- Built in 2025
Lot Details
- 0.44 Acre Lot
- Cul-De-Sac
- Landscaped Professionally
- Sprinkler System
- Property is zoned RA
Parking
- 2 Car Attached Garage
- Tuck Under Parking
- Oversized Parking
- Garage Door Opener
- Driveway
- Open Parking
- Off-Street Parking
Home Design
- Colonial Architecture
- Frame Construction
- Shingle Roof
- Concrete Perimeter Foundation
Interior Spaces
- Recessed Lighting
- Insulated Windows
- Insulated Doors
- Living Room with Fireplace
- Media Room
- Home Office
- Storage Room
- Unfinished Basement
- Basement Fills Entire Space Under The House
Kitchen
- Range with Range Hood
- Microwave
- Dishwasher
- Kitchen Island
- Solid Surface Countertops
- Disposal
Flooring
- Wood
- Ceramic Tile
Bedrooms and Bathrooms
- 4 Bedrooms
- Primary bedroom located on second floor
- Walk-In Closet
- Double Vanity
- Soaking Tub
- Bathtub with Shower
Laundry
- Laundry Room
- Laundry on upper level
- Washer and Electric Dryer Hookup
Outdoor Features
- Bulkhead
- Covered Deck
- Covered Patio or Porch
- Rain Gutters
Location
- Property is near public transit
- Property is near schools
Schools
- Stoneham Middle School
- Stoneham High School
Utilities
- Central Heating and Cooling System
- 3 Cooling Zones
- 3 Heating Zones
- Air Source Heat Pump
- Electric Water Heater
Community Details
Recreation
- Golf Course Community
- Park
- Jogging Path
- Bike Trail
Additional Features
- No Home Owners Association
- Shops
Map
Home Values in the Area
Average Home Value in this Area
Property History
| Date | Event | Price | List to Sale | Price per Sq Ft |
|---|---|---|---|---|
| 10/14/2025 10/14/25 | Pending | -- | -- | -- |
| 09/24/2025 09/24/25 | For Sale | $1,649,000 | -- | $552 / Sq Ft |
Source: MLS Property Information Network (MLS PIN)
MLS Number: 73435113
- 59 Norval Ave
- 34 Duncklee Ave
- 25 Penny Ln
- 106 Elm St
- 4 Vernon Ave
- 20 Myrtle St
- 13 Washington Ave
- 21 Tremont St Unit A
- 43 Pomeworth St Unit 44
- 1 Tremont St
- 62 High St Unit 4
- 62 High St Unit 3
- 62 High St Unit Lot 12
- 62 High St Unit Lot 2
- 62 High St Unit Lot 7
- 62 High St Unit Lot 9
- 8 Steele St
- 10 Pomeworth St Unit H
- 4 Gavin Cir
- 6 Gavin Cir
