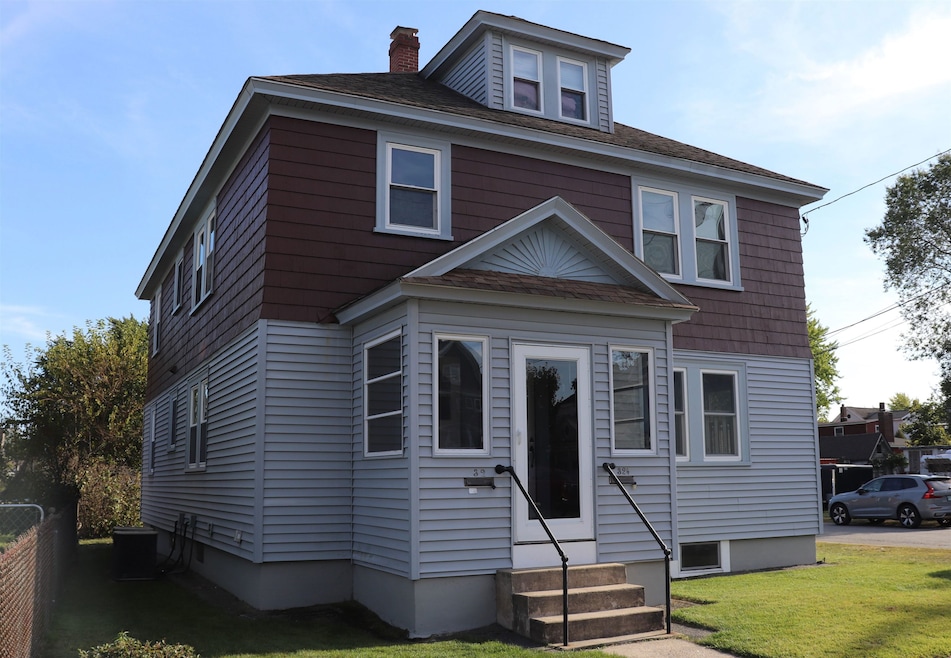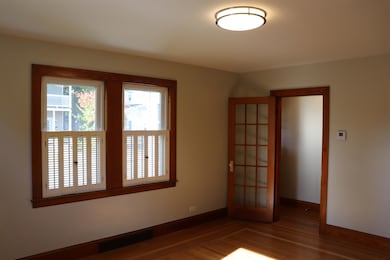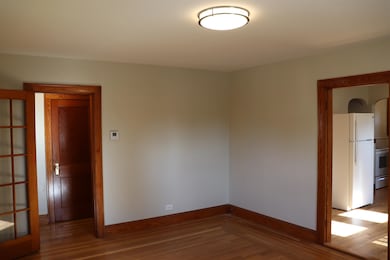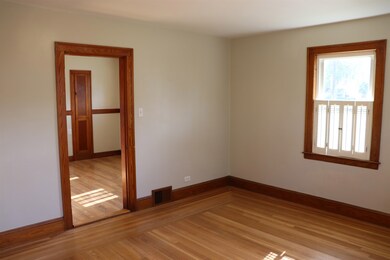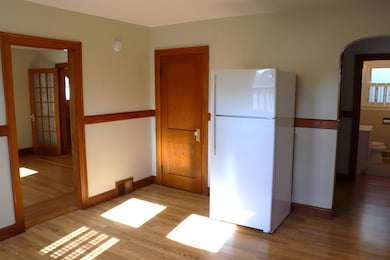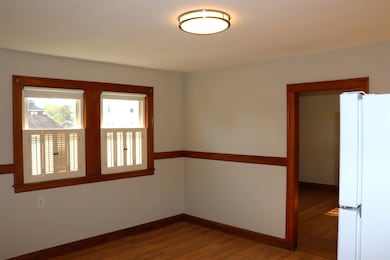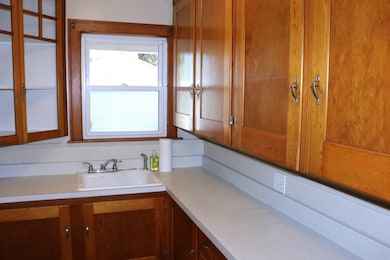32 Gilman St Nashua, NH 03060
South End Nashua NeighborhoodHighlights
- Wood Flooring
- 1 Car Detached Garage
- Woodwork
- Main Floor Bedroom
- Natural Light
- Accessible Full Bathroom
About This Home
Just Listed! Welcome to this charming and well-maintained 2-bedroom, 1-bath first-floor unit in Nashua, NH! Conveniently located near St. Joseph’s Hospital, downtown Nashua, and with easy access to Route 3 North & South, this home is perfect for commuters. Inside, you’ll find beautiful hardwood floors throughout, central A/C, and a spacious layout that’s both comfortable and functional. Enjoy your morning coffee or evening unwind on the private deck, and take advantage of the lovely shared backyard. 2 parking spaces (garage space and driveway space) and laundry in the basement. Application, Background and Credit check required. 1 Pet is negotiable. No smoking.
Don’t miss the opportunity to make this inviting unit your new home—schedule your showing today!
Property Details
Home Type
- Multi-Family
Est. Annual Taxes
- $8,052
Year Built
- Built in 1941
Parking
- 1 Car Detached Garage
- Automatic Garage Door Opener
- Off-Street Parking
Home Design
- Garden Home
- Fixer Upper
- Concrete Foundation
- Stone Foundation
- Shingle Roof
- Shingle Siding
- Vinyl Siding
Interior Spaces
- Property has 2 Levels
- Woodwork
- Natural Light
- Combination Kitchen and Dining Room
- Wood Flooring
Bedrooms and Bathrooms
- 2 Bedrooms
- Main Floor Bedroom
- 1 Full Bathroom
Laundry
- Dryer
- Washer
Basement
- Basement Fills Entire Space Under The House
- Interior Basement Entry
Accessible Home Design
- Accessible Full Bathroom
- Hard or Low Nap Flooring
Schools
- Fairgrounds Elementary School
- Fairgrounds Middle School
- Nashua High School South
Utilities
- Forced Air Heating and Cooling System
- Cable TV Available
Additional Features
- 5,663 Sq Ft Lot
- City Lot
Listing and Financial Details
- Security Deposit $2,200
- Tenant pays for all utilities, electricity, heat, hot water, insurance, internet service, TV service
Map
Source: PrimeMLS
MLS Number: 5063719
APN: NASH-000096-000000-000106
- 29 Wilder St
- 121 Palm St
- 22 Wilder St
- 4 Badger St
- 6 Lake Ave
- 8 Buck St Unit 10
- 71 Vine St Unit 713/4
- 30 Ledge St
- 169A W Hollis St Unit 193
- 30 Dexter St Unit 106
- 15 Lovell St Unit 20
- 15 Lovell St Unit 3
- 15 Lovell St Unit 7
- 15 Lovell St Unit 10
- 38 Central St
- 32-34 Grand Ave
- 16-18 Perry Ave
- 13 Wason Ave Unit 29
- 24 E Otterson St
- 22 New Dunstable Rd Unit 132133
- 73 Kinsley St Unit B
- 104 Pine St Unit 4
- 101 W Hollis St Unit 2
- 57 Palm St
- 30 Ledge St Unit 4
- 2 Grand Ave Unit 7
- 177 Chestnut St
- 69 Walnut St
- 3 Perry Ave
- 19 Myrtle St
- 5 Avery Ln
- 44 High St
- 2 Clocktower Place
- 30 Front St
- 184 Main St
- 34 Franklin St Unit 131
- 34 Franklin St Unit 306
- 34 Franklin St Unit LL21
- 34 Franklin St
- 15 Kingston Dr
