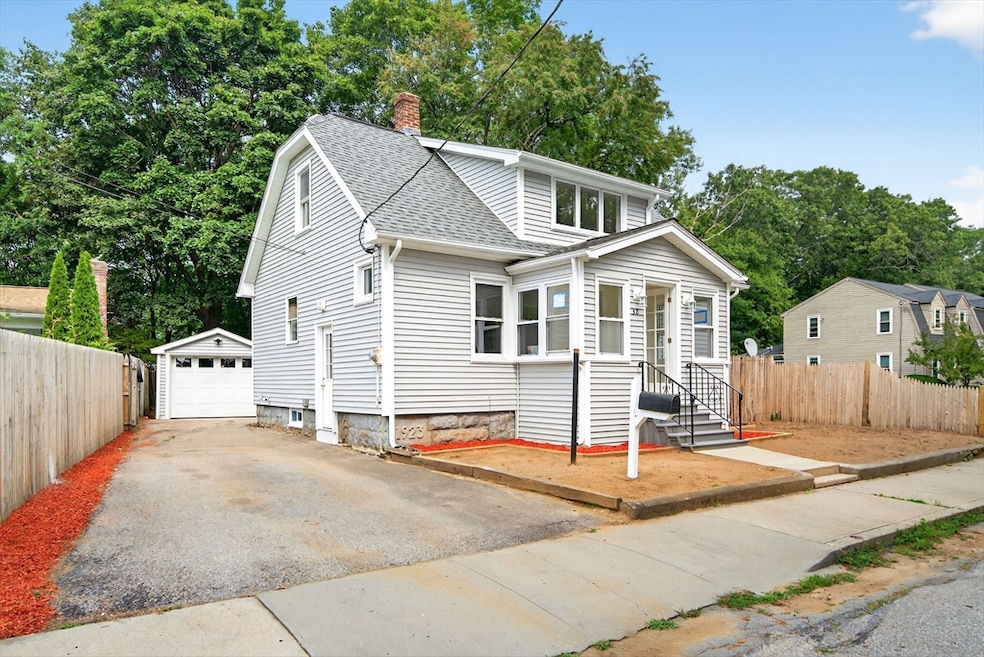
32 Glendale Ave Uxbridge, MA 01569
Estimated payment $2,787/month
Total Views
536
4
Beds
2
Baths
1,570
Sq Ft
$287
Price per Sq Ft
Highlights
- Popular Property
- Property is near public transit
- No HOA
- Cape Cod Architecture
- Wood Flooring
- 1 Car Detached Garage
About This Home
Move-in ready and completely renovated, this single family home offers 4 bedrooms and 2 full bathrooms, plus 2 additional bedrooms in the finished basement—ideal for extended living or a home office. Features include a brand-new kitchen, two new bathrooms, hardwood floors on the first floor, and laminate on the second. Recent upgrades include new plumbing and new electrical.
Open House Schedule
-
Sunday, August 17, 202512:00 to 1:00 pm8/17/2025 12:00:00 PM +00:008/17/2025 1:00:00 PM +00:00Add to Calendar
Home Details
Home Type
- Single Family
Est. Annual Taxes
- $3,875
Year Built
- Built in 1923
Lot Details
- 3,402 Sq Ft Lot
- Property is zoned RA
Parking
- 1 Car Detached Garage
- Driveway
- Open Parking
- Off-Street Parking
Home Design
- Cape Cod Architecture
- Concrete Perimeter Foundation
Interior Spaces
- 1,570 Sq Ft Home
- Partially Finished Basement
- Basement Fills Entire Space Under The House
Kitchen
- Range
- Microwave
- Dishwasher
Flooring
- Wood
- Laminate
Bedrooms and Bathrooms
- 4 Bedrooms
- 2 Full Bathrooms
Location
- Property is near public transit
Utilities
- No Cooling
- Heating System Uses Oil
- Baseboard Heating
- Electric Baseboard Heater
- Water Heater
Community Details
- No Home Owners Association
- Shops
Listing and Financial Details
- Assessor Parcel Number M:018.A B:2241 L:0000.0,3484050
Map
Create a Home Valuation Report for This Property
The Home Valuation Report is an in-depth analysis detailing your home's value as well as a comparison with similar homes in the area
Home Values in the Area
Average Home Value in this Area
Tax History
| Year | Tax Paid | Tax Assessment Tax Assessment Total Assessment is a certain percentage of the fair market value that is determined by local assessors to be the total taxable value of land and additions on the property. | Land | Improvement |
|---|---|---|---|---|
| 2025 | $39 | $295,600 | $72,700 | $222,900 |
| 2024 | $3,607 | $279,200 | $66,600 | $212,600 |
| 2023 | $3,462 | $248,200 | $60,600 | $187,600 |
| 2022 | $3,290 | $217,000 | $54,900 | $162,100 |
| 2021 | $3,295 | $208,300 | $52,500 | $155,800 |
| 2020 | $3,155 | $188,500 | $54,500 | $134,000 |
| 2019 | $3,080 | $177,500 | $50,500 | $127,000 |
| 2018 | $2,775 | $161,600 | $47,800 | $113,800 |
| 2017 | $2,976 | $175,500 | $63,800 | $111,700 |
| 2016 | $2,757 | $156,900 | $54,000 | $102,900 |
| 2015 | $2,697 | $155,000 | $54,000 | $101,000 |
Source: Public Records
Property History
| Date | Event | Price | Change | Sq Ft Price |
|---|---|---|---|---|
| 08/11/2025 08/11/25 | For Sale | $450,000 | -- | $287 / Sq Ft |
Source: MLS Property Information Network (MLS PIN)
Purchase History
| Date | Type | Sale Price | Title Company |
|---|---|---|---|
| Quit Claim Deed | -- | None Available | |
| Quit Claim Deed | -- | None Available | |
| Foreclosure Deed | $235,000 | None Available | |
| Foreclosure Deed | $235,000 | None Available | |
| Foreclosure Deed | $76,000 | -- | |
| Deed | $117,000 | -- | |
| Foreclosure Deed | $76,000 | -- | |
| Deed | $117,000 | -- |
Source: Public Records
Mortgage History
| Date | Status | Loan Amount | Loan Type |
|---|---|---|---|
| Open | $348,000 | New Conventional | |
| Closed | $348,000 | Stand Alone Refi Refinance Of Original Loan | |
| Previous Owner | $23,022 | No Value Available | |
| Previous Owner | $50,000 | No Value Available | |
| Previous Owner | $188,000 | No Value Available | |
| Previous Owner | $186,760 | No Value Available | |
| Previous Owner | $146,667 | No Value Available | |
| Previous Owner | $75,500 | Purchase Money Mortgage |
Source: Public Records
Similar Homes in Uxbridge, MA
Source: MLS Property Information Network (MLS PIN)
MLS Number: 73416460
APN: UXBR-000018A-002241
Nearby Homes
- 48 Homeward Ave
- 52 Homeward Ave
- 87 Rogerson Crossing Unit 87
- 131 Rogerson Crossing Unit 131
- 12 Mooreland Dr
- 54 St Unit 36443616
- 69 Rogerson Crossing Unit 69
- 46 Capron St
- 6 Elm St
- 77 Cross St Unit 77
- 162 Oak St
- 1 W Hartford Ave
- 199 Granite St
- 146 Hunter Rd
- 91 Rivulet St
- 38 Nature View Dr
- 95 High St Unit F
- 91 Elm St Unit 3
- 68 S Main St
- 129 Elm St Unit Lot 7
- 588 Hartford Ave W Unit 2nd flr
- 475 Church St Unit 3rd Floor
- 288 Goldthwaite Rd
- 26 North St
- 9 Balm of Life Spring Rd
- 154 Main St
- 4 Overdale Pkwy
- 100 Laurelwood Dr
- 58 Bancroft Park
- 352 Manchaug Rd Unit 1
- 2 Hartford Ave S Unit A
- 112 Main St Unit B
- 16 Inman St
- 21 Pleasant St Unit 2
- 111 N Main St
- 149 Main St
- 10 Railroad St
- 1 Tupperware Dr Unit 120
- 309 Providence Rd Unit 1
- 135 Main St Unit 1






