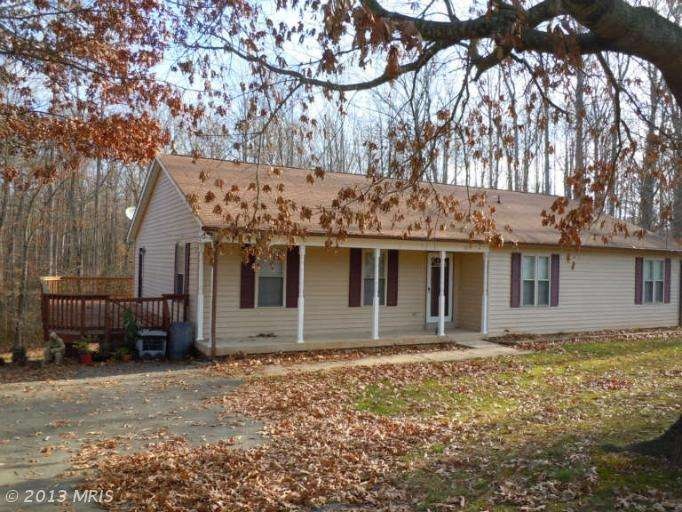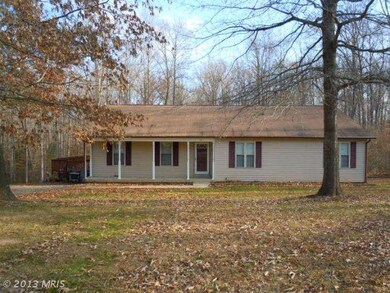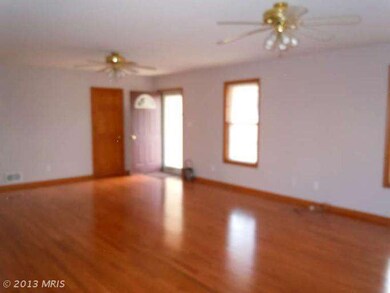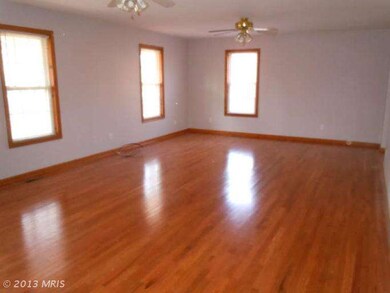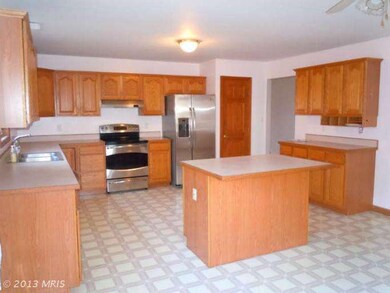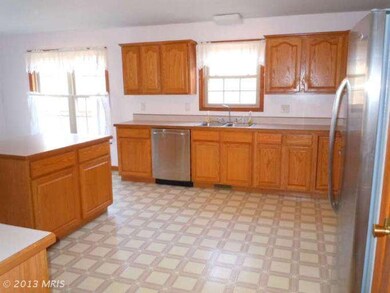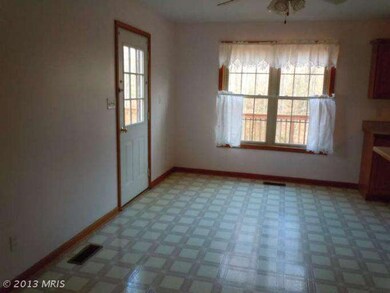
32 Gold Mine Rd Fredericksburg, VA 22406
Hartwood NeighborhoodHighlights
- 3 Acre Lot
- Deck
- Rambler Architecture
- Mountain View High School Rated A
- Traditional Floor Plan
- Wood Flooring
About This Home
As of September 2022Looks can be deceiving--step inside this home and you'll be surprised at the spaciousness! New hardwood flooring on most of the main level, new ceramic tile in most of the basement. New appliances, including super efficient hot water heater. Note bedroom sizes! Jetted tub in master bath. Dual fuel heat system for comfort and efficiency. Wrap deck, 3 acres, no HOA. See doc manager for plat.
Last Agent to Sell the Property
Susan Beuchert
Berkshire Hathaway HomeServices PenFed Realty License #MRIS:20884 Listed on: 12/05/2012

Home Details
Home Type
- Single Family
Est. Annual Taxes
- $2,288
Year Built
- Built in 1997
Lot Details
- 3 Acre Lot
- Property is in very good condition
- Property is zoned A1
Home Design
- Rambler Architecture
- Composition Roof
- Vinyl Siding
Interior Spaces
- Property has 2 Levels
- Traditional Floor Plan
- Ceiling Fan
- Window Treatments
- Family Room
- Living Room
- Combination Kitchen and Dining Room
- Wood Flooring
- Washer and Dryer Hookup
Kitchen
- Electric Oven or Range
- Stove
- Range Hood
- Ice Maker
- Dishwasher
- Kitchen Island
Bedrooms and Bathrooms
- 3 Main Level Bedrooms
- En-Suite Primary Bedroom
- En-Suite Bathroom
- 2.5 Bathrooms
Partially Finished Basement
- Walk-Out Basement
- Basement Fills Entire Space Under The House
- Rear Basement Entry
- Basement Windows
Parking
- Driveway
- Off-Street Parking
Eco-Friendly Details
- Energy-Efficient Appliances
Outdoor Features
- Deck
- Outdoor Storage
- Porch
Utilities
- Forced Air Heating and Cooling System
- Cooling System Utilizes Bottled Gas
- Heat Pump System
- Vented Exhaust Fan
- 60 Gallon+ Electric Water Heater
- Well
- Gravity Septic Field
- Septic Equal To The Number Of Bedrooms
- Septic Tank
Community Details
- No Home Owners Association
Listing and Financial Details
- Assessor Parcel Number 34- - - -59M
Ownership History
Purchase Details
Home Financials for this Owner
Home Financials are based on the most recent Mortgage that was taken out on this home.Purchase Details
Home Financials for this Owner
Home Financials are based on the most recent Mortgage that was taken out on this home.Purchase Details
Home Financials for this Owner
Home Financials are based on the most recent Mortgage that was taken out on this home.Similar Homes in Fredericksburg, VA
Home Values in the Area
Average Home Value in this Area
Purchase History
| Date | Type | Sale Price | Title Company |
|---|---|---|---|
| Deed | $500,000 | Ktl Title | |
| Warranty Deed | $280,900 | -- | |
| Warranty Deed | $216,800 | -- |
Mortgage History
| Date | Status | Loan Amount | Loan Type |
|---|---|---|---|
| Open | $500,000 | VA | |
| Previous Owner | $405,000 | VA | |
| Previous Owner | $293,417 | VA | |
| Previous Owner | $300,000 | New Conventional | |
| Previous Owner | $275,793 | FHA | |
| Previous Owner | $124,000 | New Conventional | |
| Previous Owner | $164,565 | New Conventional |
Property History
| Date | Event | Price | Change | Sq Ft Price |
|---|---|---|---|---|
| 09/22/2022 09/22/22 | Sold | $500,000 | 0.0% | $149 / Sq Ft |
| 08/22/2022 08/22/22 | Price Changed | $500,000 | +5.3% | $149 / Sq Ft |
| 08/21/2022 08/21/22 | Pending | -- | -- | -- |
| 08/19/2022 08/19/22 | For Sale | $474,900 | +69.1% | $142 / Sq Ft |
| 02/22/2013 02/22/13 | Sold | $280,900 | -6.3% | $84 / Sq Ft |
| 02/09/2013 02/09/13 | Pending | -- | -- | -- |
| 12/05/2012 12/05/12 | For Sale | $299,900 | -- | $89 / Sq Ft |
Tax History Compared to Growth
Tax History
| Year | Tax Paid | Tax Assessment Tax Assessment Total Assessment is a certain percentage of the fair market value that is determined by local assessors to be the total taxable value of land and additions on the property. | Land | Improvement |
|---|---|---|---|---|
| 2024 | $181 | $486,200 | $130,000 | $356,200 |
| 2023 | $189 | $397,600 | $110,000 | $287,600 |
| 2022 | $3,380 | $397,600 | $110,000 | $287,600 |
| 2021 | $3,235 | $333,500 | $90,000 | $243,500 |
| 2020 | $3,235 | $333,500 | $90,000 | $243,500 |
| 2019 | $3,184 | $315,200 | $80,000 | $235,200 |
| 2018 | $3,120 | $315,200 | $80,000 | $235,200 |
| 2017 | $2,783 | $281,100 | $80,000 | $201,100 |
| 2016 | $2,783 | $281,100 | $80,000 | $201,100 |
| 2015 | -- | $265,500 | $80,000 | $185,500 |
| 2014 | -- | $265,500 | $80,000 | $185,500 |
Agents Affiliated with this Home
-
Elise Suich

Seller's Agent in 2022
Elise Suich
NOVA to COVA Realty, Inc.
(540) 604-1022
1 in this area
31 Total Sales
-
Paula Heard

Buyer's Agent in 2022
Paula Heard
KW Metro Center
(703) 932-9152
1 in this area
209 Total Sales
-
S
Seller's Agent in 2013
Susan Beuchert
BHHS PenFed (actual)
-
Rachel Myrick
R
Buyer's Agent in 2013
Rachel Myrick
LPT Realty, LLC
(571) 241-7141
1 in this area
22 Total Sales
Map
Source: Bright MLS
MLS Number: 1004233674
APN: 34-59M
- 312 Richards Ferry Rd
- 35 Grinnan Ln
- 120 Hartwood Meadows Dr
- 0 Lillian Ct Unit VAST2034676
- 516 Richards Ferry Rd
- 113 Lillian Ct
- 57 Acorn Ridge Ct
- 121 Lillian Ct
- 51 Panners Ln
- 550 Long Meadow Dr
- 120 Avocet Way
- 66 Marsh Rd
- 2113 Warrenton Rd
- Washington Plan at Warrenton Rd
- Spencer Plan at Warrenton Rd
- Tyler Plan at Warrenton Rd
- Emma Plan at Warrenton Rd
- Monticello Plan at Warrenton Rd
- Rosslyn Plan at Warrenton Rd
- Sydney Plan at Warrenton Rd
