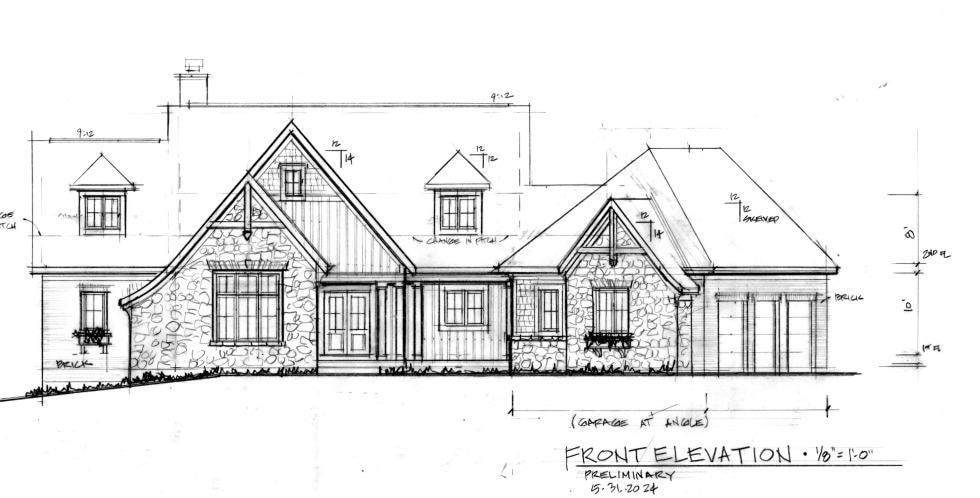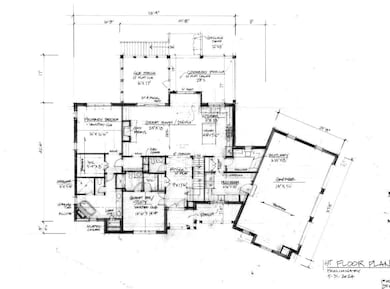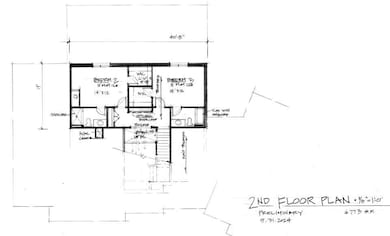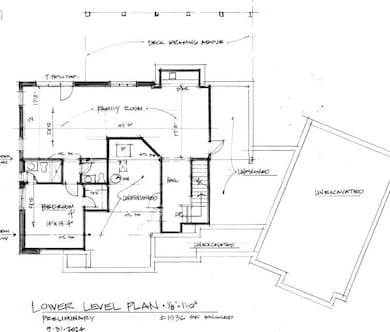32 Grand Oak Dr West Harrison, IN 47060
Estimated payment $9,827/month
Total Views
17,246
4
Beds
7
Baths
4,000
Sq Ft
$388
Price per Sq Ft
Highlights
- New Construction
- Traditional Architecture
- Tankless Water Heater
- East Central High School Rated A-
- Brick or Stone Mason
- Forced Air Heating and Cooling System
About This Home
Elegantly designed to be built McFarren custom home. 1st floor primary, high end detail finishes thru hardwood floors high ceilings luxury gourmet kitchen. Includes Finished lower level with over 4,000 finished SQFT. Panoramic views of 2.5 acre homesite on a dead end street. located in Harrison Twp. less than 10 minutes to the highway, shopping and restaurants. Customer can select their own finishes and colors.
Home Details
Home Type
- Single Family
Year Built
- New Construction
Lot Details
- 2.5 Acre Lot
Parking
- 3 Car Garage
- Side Facing Garage
- Driveway
Home Design
- Home to be built
- Traditional Architecture
- Brick or Stone Mason
- Poured Concrete
- Fire Rated Drywall
- Shingle Roof
- Stick Built Home
Interior Spaces
- 2-Story Property
- Wood Burning Fireplace
- Gas Fireplace
- Vinyl Clad Windows
- Double Hung Windows
- Family Room
- Dining Room
- Basement Fills Entire Space Under The House
- Laundry on main level
Bedrooms and Bathrooms
- 4 Bedrooms
Utilities
- Forced Air Heating and Cooling System
- Natural Gas Not Available
- Tankless Water Heater
- Gas Water Heater
- Septic Tank
- Private Sewer
Community Details
- Southeastern Indiana Board Association
Listing and Financial Details
- Tax Lot 32
Map
Create a Home Valuation Report for This Property
The Home Valuation Report is an in-depth analysis detailing your home's value as well as a comparison with similar homes in the area
Home Values in the Area
Average Home Value in this Area
Property History
| Date | Event | Price | Change | Sq Ft Price |
|---|---|---|---|---|
| 05/13/2025 05/13/25 | For Sale | $164,900 | -89.4% | -- |
| 02/05/2025 02/05/25 | For Sale | $1,552,900 | -- | $388 / Sq Ft |
Source: Southeastern Indiana Board of REALTORS®
Source: Southeastern Indiana Board of REALTORS®
MLS Number: 204282
Nearby Homes
- 4034 S State Line Rd
- 2009 Carolina Trace Rd
- 4105 Schoenling Rd
- 11675 New Biddinger Rd
- 7768 Lorraine Dr
- 11140 New Biddinger Rd
- 1032 Oak Haven Ln
- 1068 Oak Haven Ln
- 10667 Hopping Rd
- 10773 New Biddinger Rd
- 10648 New Biddinger Rd
- 10630 New Biddinger Rd
- 10638 New Biddinger Rd
- 23 Harrison Brookville Rd
- 11136 New Biddinger Rd
- 10108 Lees Creek Rd
- 341 N Sycamore St
- 10461 Deertrail Dr
- 3220 California Rd
- 0 Howards Creek Rd Unit 1851057
- 115 S State St Unit 2nd Floor
- 1118 Tall Oaks Cir
- 196 Maxwell Ln
- 226 Lyness Ave
- 10742 Stone Ridge Way
- 10709 Oxford Rd
- 7247 Brooks Rd
- 8149 W Mill St
- 7450 Country Village Dr
- 8267 Springleaf Lake Dr
- 6255 Springdale Rd
- 6788 Harrison Ave
- 6708-6714 Harrison Ave
- 6268 Rocknoll Ln
- 4461 Schinkal Rd
- 6640 Hearne Rd
- 6640 Hearne Rd
- 6646 Hearne Rd
- 5411 Bluesky Dr
- 9939 Voyager Ln




