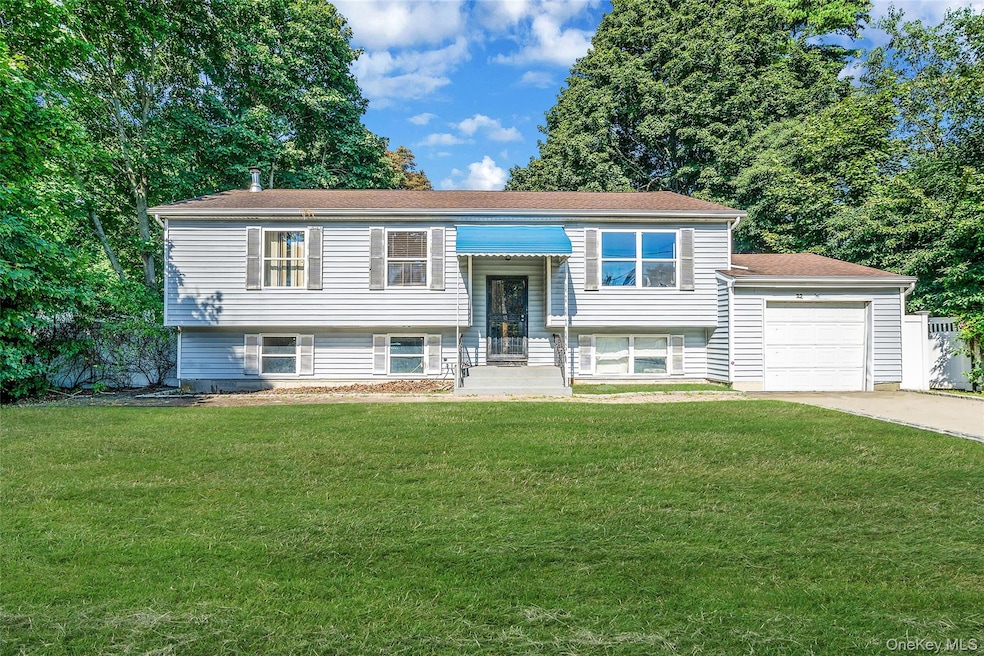
32 Grant Ave Brentwood, NY 11717
Brentwood NeighborhoodEstimated payment $3,922/month
Highlights
- Very Popular Property
- Property is near public transit
- Raised Ranch Architecture
- 0.5 Acre Lot
- Private Lot
- Main Floor Bedroom
About This Home
Endless possibilities await! This spacious 3 bedroom, 1 full bath, 2 half bath home sits proudly on a flat half-acre lot, offering both a solid foundation and room to grow. Featuring a newer roof and an above-ground oil tank, the essentials are already in place-just bring your vision and creativity to make it your own. The home's strong structure provides an excellent starting point for updates, renovations, or even an expansion to suit your lifestyle. The expansive property is ideal for creating an outdoor oasis-think pool, garden, patio, or play area-while still leaving plenty of space for entertaining and relaxation. Perfect for buyers looking to customize their dream home in a prime setting, this property is ready to be transformed into a forever home filled with memories.
Listing Agent
Signature Premier Properties Brokerage Phone: 631-692-4800 License #10401372430 Listed on: 08/11/2025

Open House Schedule
-
Sunday, August 17, 202511:00 am to 1:00 pm8/17/2025 11:00:00 AM +00:008/17/2025 1:00:00 PM +00:00Add to Calendar
Home Details
Home Type
- Single Family
Est. Annual Taxes
- $11,108
Year Built
- Built in 1990
Lot Details
- 0.5 Acre Lot
- Private Lot
- Level Lot
- Back and Front Yard
Parking
- 1 Car Garage
- Private Parking
- Driveway
- On-Street Parking
Home Design
- Raised Ranch Architecture
- Frame Construction
- Vinyl Siding
Interior Spaces
- 2,257 Sq Ft Home
- Chandelier
- Entrance Foyer
- Formal Dining Room
- Storage
Kitchen
- Eat-In Kitchen
- Dishwasher
- Kitchen Island
Bedrooms and Bathrooms
- 3 Bedrooms
- Main Floor Bedroom
Basement
- Walk-Out Basement
- Basement Fills Entire Space Under The House
Location
- Property is near public transit
Schools
- Twin Pines Elementary School
- North Middle School
- Brentwood High School
Utilities
- No Cooling
- Forced Air Heating System
- Baseboard Heating
- Heating System Uses Oil
- Tankless Water Heater
- Cesspool
- Phone Available
- Cable TV Available
Map
Home Values in the Area
Average Home Value in this Area
Tax History
| Year | Tax Paid | Tax Assessment Tax Assessment Total Assessment is a certain percentage of the fair market value that is determined by local assessors to be the total taxable value of land and additions on the property. | Land | Improvement |
|---|---|---|---|---|
| 2024 | -- | $42,700 | $11,700 | $31,000 |
| 2023 | -- | $42,700 | $11,700 | $31,000 |
| 2022 | $8,410 | $42,700 | $11,700 | $31,000 |
| 2021 | $8,410 | $42,700 | $11,700 | $31,000 |
| 2020 | $8,678 | $42,700 | $11,700 | $31,000 |
| 2019 | $8,410 | $0 | $0 | $0 |
| 2018 | -- | $42,700 | $11,700 | $31,000 |
| 2017 | $8,523 | $42,700 | $11,700 | $31,000 |
| 2016 | $8,430 | $42,700 | $11,700 | $31,000 |
| 2015 | -- | $42,700 | $11,700 | $31,000 |
| 2014 | -- | $42,700 | $11,700 | $31,000 |
Property History
| Date | Event | Price | Change | Sq Ft Price |
|---|---|---|---|---|
| 08/11/2025 08/11/25 | For Sale | $549,999 | -- | $244 / Sq Ft |
Similar Homes in Brentwood, NY
Source: OneKey® MLS
MLS Number: 899242
APN: 0500-115-00-02-00-122-000
- 29A Grant Ave Unit A
- 16 Cyprus Ave
- 30 Mindres Ave
- 0 Spruce St
- 144 Wheeler Ave
- 40 Monroe Ave
- 69 Doolittle St
- 70 Yarnell St
- 308 Hancock St
- 68 Yarnell St
- 11 Campion St
- 322 Barleau St
- 154 Mcnair St
- 68 Washington Ave
- 1758 Brentwood Rd
- 375 Barleau St
- 0 Fourth St
- 74 Floyd St
- 140 Floyd St
- 15 Pennsylvania Ave
- 135 Crooked Hill Rd
- 3 Van Buren St
- 160 Massachusetts Ave
- 23 Frederick Ave
- 9C Hemlock Dr Unit 45
- 20 Pinebrook Place
- 1439 Boston Ave
- 13 Dartmouth Dr
- 82 Yankee St
- 135 Stonehenge Ln
- 18 Debora Ct
- 552 New Hwy Unit 2-2D
- 9 Palfrey St
- 560 New Hwy
- 1 Gracewood Ct
- 325 Brook Ave Unit 325-2B
- 333 Brook Ave Unit 333-1A
- 550 New Hwy Unit 2C
- 327 Brook Ave
- 660 Veterans Hwy Unit 4-1G






