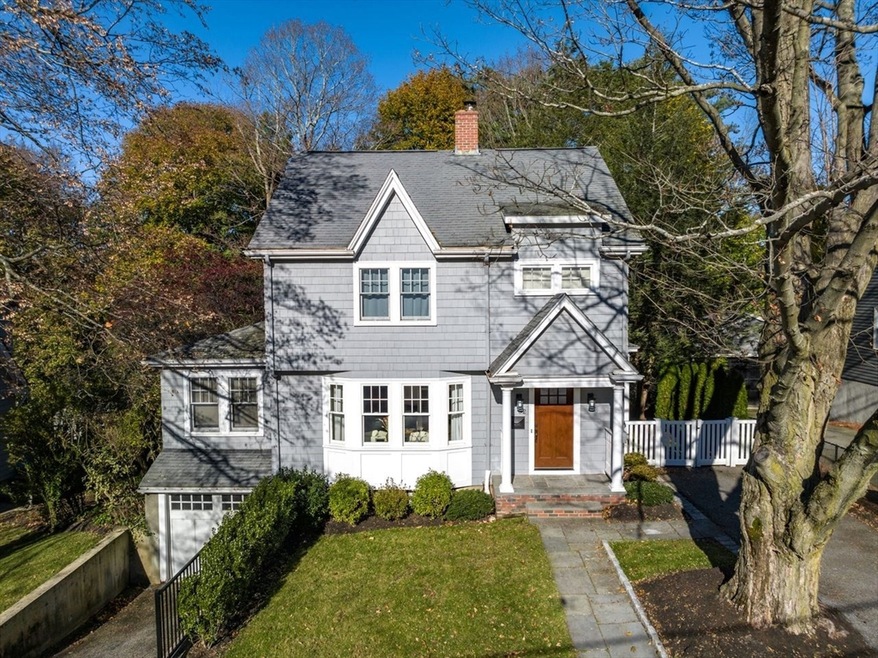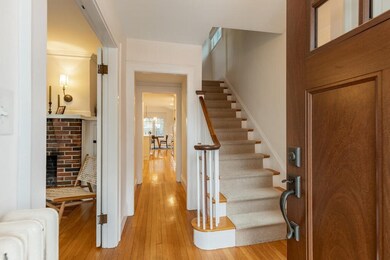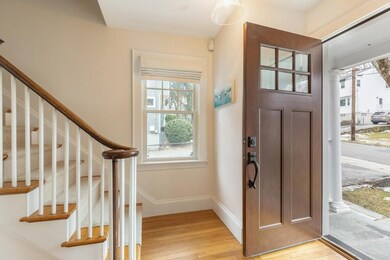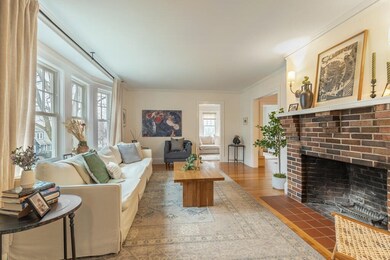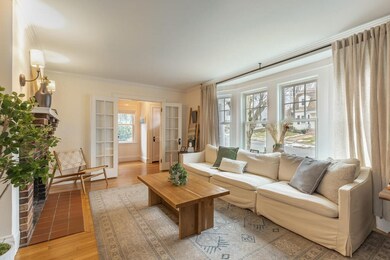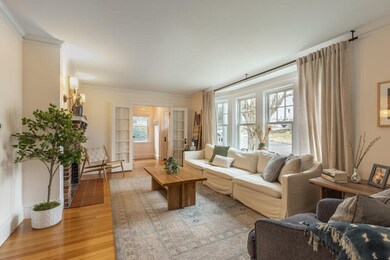
32 Grayson Rd Winchester, MA 01890
Winchester Highlands NeighborhoodHighlights
- Open Floorplan
- Custom Closet System
- Landscaped Professionally
- Muraco Elementary School Rated A
- Colonial Architecture
- Deck
About This Home
As of April 2024Welcome home to 32 Grayson Road! This charming colonial is move-in ready, boasting numerous updates throughout. Enjoy a remodeled kitchen, windows, lighting, & refinished floors, along with updated bathrooms. Situated close to the Middlesex Fells & Muraco Elementary School, this home offers both convenience & comfort. Step into an inviting kitchen featuring a large island, vaulted ceiling, great windows, & access to the exterior deck/yard. Cozy living room w/ fireplace, dining room, & family room, providing ample space for relaxation & entertainment. Upper level, discover a lovely full bath, a spacious primary w/ two closets, & two additional bedrooms. The lower level has been partially finished to offer more living space.1-car garage, paved driveway, w/ extra parking spot by the side entry. The fenced-in yard w/ two tiers offers a delightful view! Conveniently located near the bustling downtown Winchester, and is only 9 miles from Boston, making commuting a breeze! A must see!
Last Agent to Sell the Property
Coldwell Banker Realty - Lexington Listed on: 02/20/2024

Home Details
Home Type
- Single Family
Est. Annual Taxes
- $12,734
Year Built
- Built in 1929
Lot Details
- 7,832 Sq Ft Lot
- Near Conservation Area
- Fenced Yard
- Fenced
- Landscaped Professionally
- Sprinkler System
- Property is zoned RDB
Parking
- 1 Car Attached Garage
- Tuck Under Parking
- Garage Door Opener
- Driveway
- Open Parking
- Off-Street Parking
Home Design
- Colonial Architecture
- Frame Construction
- Shingle Roof
- Concrete Perimeter Foundation
Interior Spaces
- 1,996 Sq Ft Home
- Open Floorplan
- Insulated Windows
- Window Screens
- French Doors
- Entrance Foyer
- Living Room with Fireplace
- Dining Area
- Play Room
- Sun or Florida Room
Kitchen
- Range
- Microwave
- Dishwasher
- Stainless Steel Appliances
- Kitchen Island
- Solid Surface Countertops
- Disposal
Flooring
- Wood
- Concrete
- Ceramic Tile
Bedrooms and Bathrooms
- 3 Bedrooms
- Primary bedroom located on second floor
- Custom Closet System
- Bathtub with Shower
Laundry
- Dryer
- Washer
Partially Finished Basement
- Basement Fills Entire Space Under The House
- Interior and Exterior Basement Entry
- Block Basement Construction
- Laundry in Basement
Outdoor Features
- Bulkhead
- Deck
- Rain Gutters
Schools
- Muraco Elementary School
- Mccall Middle School
- WHS High School
Utilities
- Window Unit Cooling System
- 2 Heating Zones
- Heating System Uses Oil
- Baseboard Heating
- Electric Water Heater
- Internet Available
Additional Features
- Energy-Efficient Thermostat
- Property is near public transit
Listing and Financial Details
- Assessor Parcel Number M:002 B:0051 L:0,894599
Community Details
Recreation
- Jogging Path
- Bike Trail
Additional Features
- No Home Owners Association
- Shops
Ownership History
Purchase Details
Home Financials for this Owner
Home Financials are based on the most recent Mortgage that was taken out on this home.Purchase Details
Home Financials for this Owner
Home Financials are based on the most recent Mortgage that was taken out on this home.Purchase Details
Purchase Details
Similar Homes in Winchester, MA
Home Values in the Area
Average Home Value in this Area
Purchase History
| Date | Type | Sale Price | Title Company |
|---|---|---|---|
| Not Resolvable | $780,000 | -- | |
| Land Court Massachusetts | $649,000 | -- | |
| Land Court Massachusetts | $649,000 | -- | |
| Leasehold Conv With Agreement Of Sale Fee Purchase Hawaii | $214,000 | -- | |
| Leasehold Conv With Agreement Of Sale Fee Purchase Hawaii | $214,000 | -- | |
| Deed | $244,000 | -- | |
| Deed | $244,000 | -- |
Mortgage History
| Date | Status | Loan Amount | Loan Type |
|---|---|---|---|
| Open | $1,029,000 | Purchase Money Mortgage | |
| Closed | $1,029,000 | Purchase Money Mortgage | |
| Closed | $820,000 | Purchase Money Mortgage | |
| Closed | $624,000 | Purchase Money Mortgage | |
| Previous Owner | $240,000 | No Value Available | |
| Previous Owner | $265,000 | No Value Available | |
| Previous Owner | $649,000 | Purchase Money Mortgage |
Property History
| Date | Event | Price | Change | Sq Ft Price |
|---|---|---|---|---|
| 04/19/2024 04/19/24 | Sold | $1,470,000 | +5.1% | $736 / Sq Ft |
| 02/26/2024 02/26/24 | Pending | -- | -- | -- |
| 02/20/2024 02/20/24 | For Sale | $1,399,000 | +6.0% | $701 / Sq Ft |
| 08/31/2022 08/31/22 | Sold | $1,320,000 | +5.6% | $712 / Sq Ft |
| 07/11/2022 07/11/22 | Pending | -- | -- | -- |
| 07/05/2022 07/05/22 | For Sale | $1,250,000 | +60.3% | $674 / Sq Ft |
| 12/11/2015 12/11/15 | Sold | $780,000 | -2.5% | $417 / Sq Ft |
| 10/31/2015 10/31/15 | Pending | -- | -- | -- |
| 09/05/2015 09/05/15 | For Sale | $799,900 | -- | $427 / Sq Ft |
Tax History Compared to Growth
Tax History
| Year | Tax Paid | Tax Assessment Tax Assessment Total Assessment is a certain percentage of the fair market value that is determined by local assessors to be the total taxable value of land and additions on the property. | Land | Improvement |
|---|---|---|---|---|
| 2025 | $140 | $1,258,100 | $724,100 | $534,000 |
| 2024 | $12,734 | $1,123,900 | $629,600 | $494,300 |
| 2023 | $11,498 | $974,400 | $566,700 | $407,700 |
| 2022 | $11,330 | $905,700 | $519,500 | $386,200 |
| 2021 | $11,013 | $858,400 | $472,200 | $386,200 |
| 2020 | $10,636 | $858,400 | $472,200 | $386,200 |
| 2019 | $9,477 | $782,600 | $398,300 | $384,300 |
| 2018 | $9,179 | $753,000 | $379,400 | $373,600 |
| 2017 | $8,557 | $696,800 | $344,700 | $352,100 |
| 2016 | $7,767 | $665,000 | $328,200 | $336,800 |
| 2015 | $7,552 | $622,100 | $298,300 | $323,800 |
| 2014 | $7,400 | $584,500 | $271,500 | $313,000 |
Agents Affiliated with this Home
-

Seller's Agent in 2024
Monte Marrocco
Coldwell Banker Realty - Lexington
(781) 799-0666
4 in this area
239 Total Sales
-

Buyer's Agent in 2024
Senyu Zhang
JW Real Estate Services, LLC
(781) 290-9721
1 in this area
58 Total Sales
-

Seller's Agent in 2022
Elizabeth Darby
Berkshire Hathaway HomeServices Commonwealth Real Estate
(617) 775-5663
5 in this area
70 Total Sales
-

Seller's Agent in 2015
Lisa Berry
Simply Sell Realty
(978) 315-0300
257 Total Sales
-
K
Buyer's Agent in 2015
Karen Dempsey
Alliance Relocation
Map
Source: MLS Property Information Network (MLS PIN)
MLS Number: 73203753
APN: WINC-000002-000051
- 20 Grayson Rd
- 518 Washington St
- 540-542 Washington St
- 8 Garfield Ave
- 147 Highland Ave
- 35 Harvard St
- 6 Highland Ave
- 60 Harvard St
- 162 Forest St
- 166 Forest St
- 9 Emerson Ct
- 26 Olive St
- 14 Grant Rd
- 7 Conant Rd Unit 20
- 19 Laurel Hill Ln
- 235 Cross St
- 171 Swanton St Unit 64
- 171 Swanton St Unit 12
- 162 Swanton St Unit 162
- 15 Mason Way Unit 73
