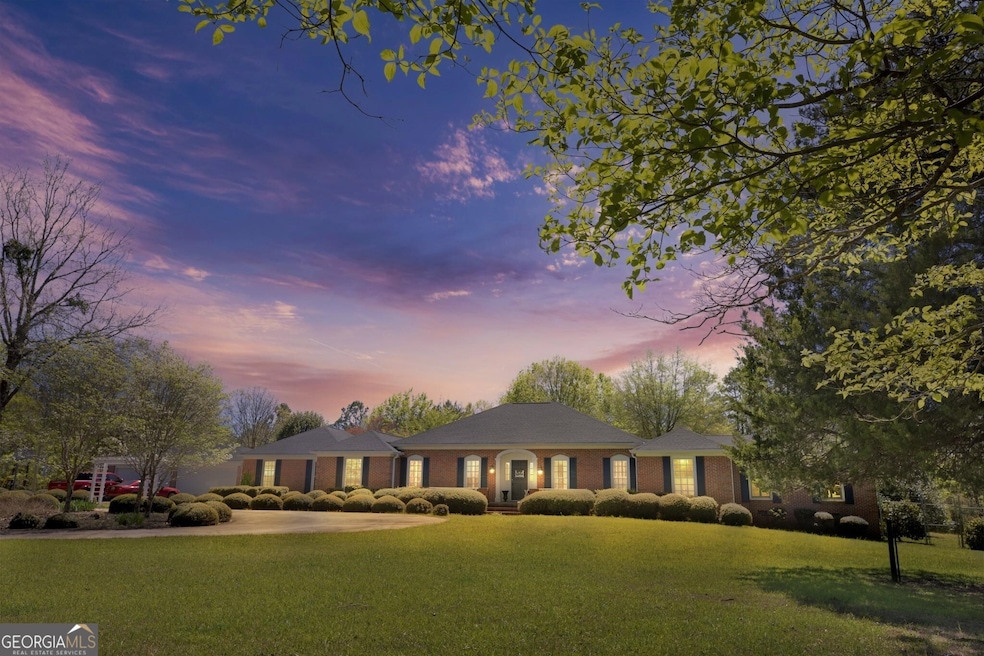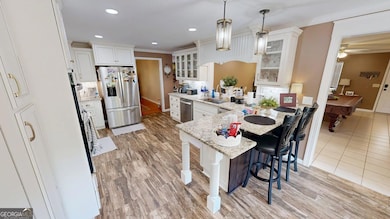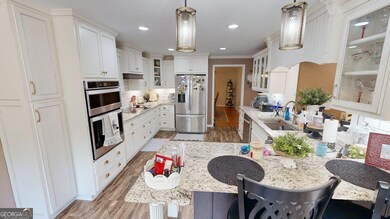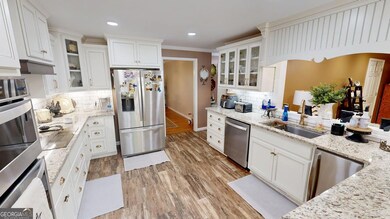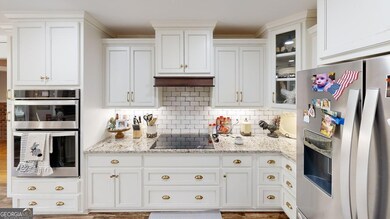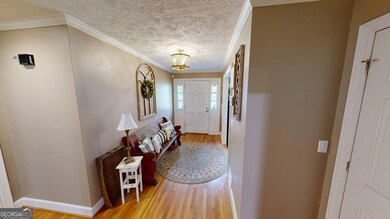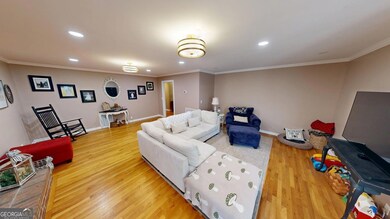32 Green Oak Cir Thomaston, GA 30286
Estimated payment $4,300/month
Highlights
- RV or Boat Parking
- Partially Wooded Lot
- Wood Flooring
- Family Room with Fireplace
- Traditional Architecture
- Whirlpool Bathtub
About This Home
Don't miss out on this one of a kind estate home with everything you could possibly desire. There are formal gardens where something is always blooming, multiple outdoor entertaining spaces, along with numerous indoor spaces that offer optimum recreation, entertainment, or relaxation options. Step inside and you'll notice hardwood and tile floors throughout. The newly remodeled kitchen will wow you with it's quartz countertops, custom cabinetry, breakfast bar and stainless appliances. Steps off the kitchen you'll find a nice dining room, a formal, sunken living room, and a family room with fireplace. You'll want to stay awhile in the recreation room for a family game of billiards or to watch your favorite team battle it out. Steps off the foyer is a hall that leads to 4 Bedrooms, two that share a Jack-n-Jill bath, along with another oversized bedroom with it's own bath. Further down the hall you'll come to the spacious primary suite with three walk-in closets, a huge primary bath with separate shower and soaking tub. Just off the family room you'll be enthralled to find a comfortable bedroom suite that includes a spa quality bath with separate shower, and a sitting room with it's own fireplace. A four car garage is detached but has a covered breezeway walk to the home. Also included outdoors you'll find two covered patios, a gazebo, and tucked away from the home is a workshop with a full-sized garage door. Roof on home and garage less than two years old, two of three HVAC units are new. Home is located on 4.996 acres of first parcel, which will be conveyed with a non adjoining second parcel of .152 acres that contains a deep artesian well. This home truly has it all and is located minutes from city conveniences. Call your favorite realtor today to arrange your private tour.
Listing Agent
Century 21 Adams-Harvey & Associates License #316072 Listed on: 04/21/2025
Home Details
Home Type
- Single Family
Est. Annual Taxes
- $5,826
Year Built
- Built in 1976 | Remodeled
Lot Details
- 5.15 Acre Lot
- Back Yard Fenced
- Chain Link Fence
- Corner Lot
- Sprinkler System
- Partially Wooded Lot
- Grass Covered Lot
Home Design
- Traditional Architecture
- Block Foundation
- Composition Roof
- Four Sided Brick Exterior Elevation
Interior Spaces
- 4,473 Sq Ft Home
- 1-Story Property
- Central Vacuum
- Tray Ceiling
- Ceiling Fan
- Fireplace Features Masonry
- Family Room with Fireplace
- 2 Fireplaces
- Living Room with Fireplace
- Formal Dining Room
- Den
- Game Room
- Crawl Space
- Pull Down Stairs to Attic
- Laundry Room
Kitchen
- Breakfast Area or Nook
- Breakfast Bar
- Walk-In Pantry
- Built-In Oven
- Cooktop
- Microwave
- Ice Maker
- Dishwasher
- Stainless Steel Appliances
- Solid Surface Countertops
- Disposal
Flooring
- Wood
- Tile
Bedrooms and Bathrooms
- 5 Main Level Bedrooms
- Walk-In Closet
- In-Law or Guest Suite
- Double Vanity
- Whirlpool Bathtub
- Bathtub Includes Tile Surround
- Separate Shower
Home Security
- Home Security System
- Carbon Monoxide Detectors
- Fire and Smoke Detector
Parking
- 8 Car Garage
- Parking Pad
- Parking Storage or Cabinetry
- Parking Accessed On Kitchen Level
- Garage Door Opener
- Off-Street Parking
- RV or Boat Parking
Outdoor Features
- Patio
- Separate Outdoor Workshop
- Porch
Schools
- Upson-Lee Elementary School
- Upson Lee Middle School
- Upson Lee High School
Utilities
- Forced Air Zoned Heating and Cooling System
- 220 Volts
- Well
- Electric Water Heater
- Septic Tank
- High Speed Internet
- Phone Available
- Cable TV Available
Community Details
- No Home Owners Association
- Daybreak Estates Subdivision
Listing and Financial Details
- Tax Lot 1
Map
Home Values in the Area
Average Home Value in this Area
Tax History
| Year | Tax Paid | Tax Assessment Tax Assessment Total Assessment is a certain percentage of the fair market value that is determined by local assessors to be the total taxable value of land and additions on the property. | Land | Improvement |
|---|---|---|---|---|
| 2024 | $5,331 | $203,576 | $12,422 | $191,154 |
| 2023 | $5,346 | $198,466 | $12,422 | $186,044 |
| 2022 | $4,818 | $173,728 | $12,422 | $161,306 |
| 2021 | $3,498 | $132,738 | $13,026 | $119,712 |
| 2020 | $3,039 | $109,720 | $13,026 | $96,694 |
| 2019 | $3,161 | $105,164 | $13,026 | $92,138 |
| 2018 | $3,163 | $105,164 | $13,026 | $92,138 |
| 2017 | $2,631 | $80,267 | $13,026 | $67,241 |
| 2016 | $2,616 | $78,525 | $13,026 | $65,499 |
| 2015 | $2,613 | $78,525 | $13,026 | $65,499 |
| 2014 | $2,609 | $78,418 | $13,026 | $65,392 |
Property History
| Date | Event | Price | List to Sale | Price per Sq Ft |
|---|---|---|---|---|
| 08/10/2025 08/10/25 | Price Changed | $725,000 | -3.3% | $162 / Sq Ft |
| 04/21/2025 04/21/25 | For Sale | $750,000 | -- | $168 / Sq Ft |
Purchase History
| Date | Type | Sale Price | Title Company |
|---|---|---|---|
| Warranty Deed | $480,000 | -- | |
| Quit Claim Deed | -- | -- | |
| Warranty Deed | -- | -- |
Mortgage History
| Date | Status | Loan Amount | Loan Type |
|---|---|---|---|
| Closed | $384,000 | New Conventional |
Source: Georgia MLS
MLS Number: 10510488
APN: 035-057
- 55 Green Oak Cir
- 101 Deerwood Dr
- 650 Goshen Rd
- 745 Goshen Rd
- Potato Creek
- 187 Marcey Dr
- 1427 Woodland Rd
- 215 Davis Lake Rd Unit LOT 2
- 374 Gordon School Rd
- 1456 Grantling St
- 0 Pallet Mill Rd
- 1100 S Green St
- 177 Antler Dr
- 68 Davis Lake Rd Unit LOT 16
- 2283 Cook St
- 0 Davis Lake Rd Unit 10511531
- 60 Dogwood Trail
- 2088 Wiley St
- 0 Nelson Dr Unit 10599388
- 107 Shasta Dr
