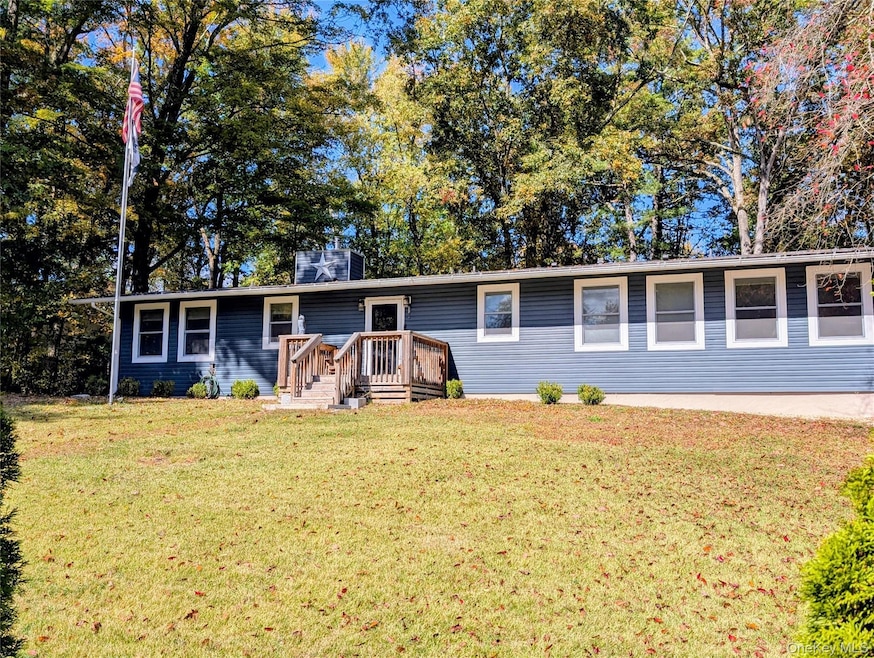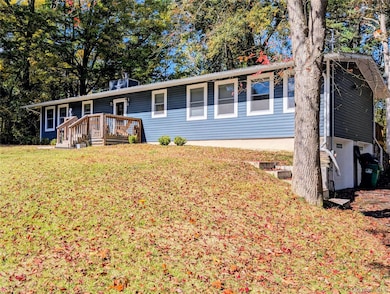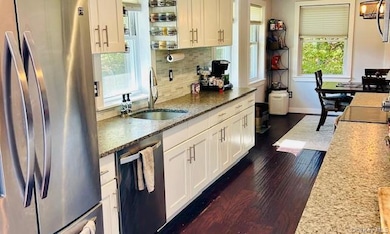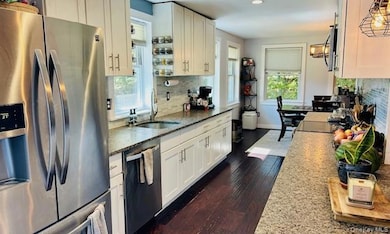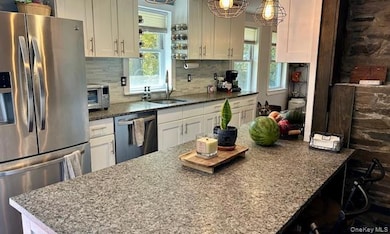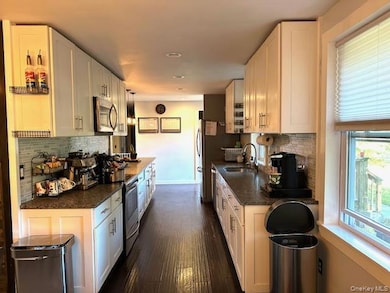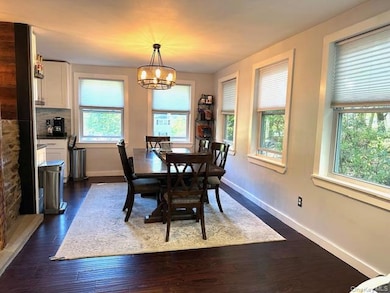32 Greentree Dr N Hyde Park, NY 12538
Estimated payment $2,940/month
Highlights
- Open Floorplan
- Property is near public transit
- Wood Flooring
- Deck
- Ranch Style House
- 1 Fireplace
About This Home
Welcome to this beautiful ranch-style home offering 3 bedrooms and 2 bathrooms, thoughtfully designed for comfort and convenience. The kitchen features stainless steel appliances, granite countertops, a stylish glass backsplash, Heavy duty Closet hardware, hardwood floors, recessed lighting and a peninsula counter, perfect for both everyday living and entertaining. The dining room and living room flow seamlessly into a bright 12’ x 24’ three-season room with recessed lighting and a side entrance to the rear property, adding even more room to relax and enjoy. The large Primary bedroom suite has a walk in closet and highlights a sliding glass door to a 11 x 11 rear deck. Two additional bedrooms and a hallway bathroom. The Wedgewood blue siding on the home features seamless gutters, plus a matching garden shed with the same wedgewood blue siding. Highlights: Home is freshly painted, New roof (2018), Hybrid hot water heater - 200 amp electric panel with 100 amp Sub Panel - double pane tilt out windows- Four mini-split AC/heat units (2020), New Chimney liner (2021), Water softener and filtration system (2021) and new septic fields in (2022). New ceiling fans, New front porch in (2023) and bluestone walkway with stairs in (2025) New hardware upgrades - A Jotul Wood burning fire insert with a custom chimney topper to keep you warm and cozy on a cold evening. New Storm door installed for front door. A large unfinished basement provides endless possibilities for storage or hobbies with access to a two-car attached garage with Garage door openers for both doors, a spacious driveway which can accomodate 4 plus cars. A Secondary storm drain installed at the end of the driveway and a Large custom gas pipe-flag pole installed in the front yard. There is a fenced-in vegetable garden with orchard fruit trees on the side of the property plus a rear jungle jim play set. The home is positioned on a flat generous lot and offers both privacy and convenience, making it the perfect place to call your own. An easy commute to metro north train station, the walkway over the Hudson River and the Mid Hudson bridge, come see what Dutchess County has to offer with its walking, hiking and biking trails
Listing Agent
Realty Center Hudson Valley Brokerage Phone: 845-462-8990 License #30SC1046681 Listed on: 10/07/2025
Home Details
Home Type
- Single Family
Est. Annual Taxes
- $8,143
Year Built
- Built in 1956
Lot Details
- 0.83 Acre Lot
Parking
- 2 Car Attached Garage
- Driveway
Home Design
- Ranch Style House
- Frame Construction
- Vinyl Siding
Interior Spaces
- 1,543 Sq Ft Home
- Open Floorplan
- Ceiling Fan
- Recessed Lighting
- 1 Fireplace
- Formal Dining Room
- Storage
- Unfinished Basement
Kitchen
- Eat-In Galley Kitchen
- Microwave
- Dishwasher
- Kitchen Island
Flooring
- Wood
- Ceramic Tile
Bedrooms and Bathrooms
- 3 Bedrooms
- En-Suite Primary Bedroom
- Walk-In Closet
- Bathroom on Main Level
- 2 Full Bathrooms
Laundry
- Laundry in Hall
- Dryer
- Washer
Outdoor Features
- Deck
- Shed
- Private Mailbox
- Porch
Location
- Property is near public transit
- Property is near schools
- Property is near shops
Schools
- North Park Elementary School
- Haviland Middle School
- Franklin D Roosevelt Senior High School
Utilities
- ENERGY STAR Qualified Air Conditioning
- Cooling System Mounted To A Wall/Window
- Heating System Uses Wood
- Well
- Electric Water Heater
- Septic Tank
Listing and Financial Details
- Assessor Parcel Number 133200-6165-01-360954-0000
Map
Home Values in the Area
Average Home Value in this Area
Tax History
| Year | Tax Paid | Tax Assessment Tax Assessment Total Assessment is a certain percentage of the fair market value that is determined by local assessors to be the total taxable value of land and additions on the property. | Land | Improvement |
|---|---|---|---|---|
| 2024 | $8,110 | $125,800 | $36,500 | $89,300 |
| 2023 | $7,930 | $125,800 | $36,500 | $89,300 |
| 2022 | $7,570 | $125,800 | $36,500 | $89,300 |
| 2021 | $7,561 | $125,800 | $36,500 | $89,300 |
| 2020 | $7,546 | $125,800 | $36,500 | $89,300 |
| 2019 | $7,391 | $125,800 | $36,500 | $89,300 |
| 2018 | $7,217 | $125,800 | $36,500 | $89,300 |
| 2017 | $7,069 | $125,800 | $36,500 | $89,300 |
| 2016 | $6,196 | $125,800 | $36,500 | $89,300 |
| 2015 | -- | $125,800 | $36,500 | $89,300 |
| 2014 | -- | $125,800 | $36,500 | $89,300 |
Property History
| Date | Event | Price | List to Sale | Price per Sq Ft | Prior Sale |
|---|---|---|---|---|---|
| 11/16/2025 11/16/25 | Price Changed | $429,500 | -2.2% | $278 / Sq Ft | |
| 10/08/2025 10/08/25 | Price Changed | $439,000 | +2.3% | $285 / Sq Ft | |
| 10/07/2025 10/07/25 | For Sale | $429,000 | +62.5% | $278 / Sq Ft | |
| 01/15/2019 01/15/19 | Sold | $264,000 | -5.0% | $100 / Sq Ft | View Prior Sale |
| 12/16/2018 12/16/18 | Pending | -- | -- | -- | |
| 10/22/2018 10/22/18 | For Sale | $278,000 | -- | $105 / Sq Ft |
Purchase History
| Date | Type | Sale Price | Title Company |
|---|---|---|---|
| Quit Claim Deed | $271,500 | -- | |
| Quit Claim Deed | $271,500 | -- | |
| Quit Claim Deed | $90,500 | -- | |
| Quit Claim Deed | $90,500 | -- | |
| Deed | $50,611 | -- | |
| Deed | $50,611 | -- |
Mortgage History
| Date | Status | Loan Amount | Loan Type |
|---|---|---|---|
| Open | $257,925 | New Conventional | |
| Closed | $257,925 | Stand Alone Refi Refinance Of Original Loan |
Source: OneKey® MLS
MLS Number: 919657
APN: 133200-6165-01-360954-0000
- 1 Abbie Ln
- 30 Morris Dr
- 0 Danvers Ln Unit KEYM413946
- 35 Morris Dr
- 18 Hyde Park Dr
- 44 Morris Dr
- 1209 Route 9g
- 109 Cardinal Rd
- 43 Cardinal Rd
- 11 Stoutenburgh Dr
- 5 Van Ct
- 19 S Cross Rd
- 311 Hudson View Terrace
- 307 Hudson View Terrace
- 128 Hudson View Terrace
- 20 Cardinal Rd Unit Lot 51
- 4888 Albany Post Rd
- 46 Ledgerock Ln
- 37 E Market St
- 0 Forest Dr Unit ONEH6298990
- 6 Halstead Dr
- 4676 Albany Post Rd
- 29 Partridge Hill Rd
- 13 W Market St Unit 2
- 1022 Violet Ave Unit A
- 960 Violet Ave Unit 1
- 25 N Cross Rd
- 2 Water Tower Rd Unit 1
- 5 Riverby Ln
- 30 Black Creek Rd
- 40 Haviland Rd
- 98 Black Creek Rd
- 9 Cedar St
- 56 Old Post Rd Unit 4
- 14 Farm Ln Unit 4
- 809 Broadway Unit 9W
- 141 Pinebrook Dr
- 547 Violet Avenue Un Ave
- 12 Traver Rd
- 3 Hook Rd Unit 64C
