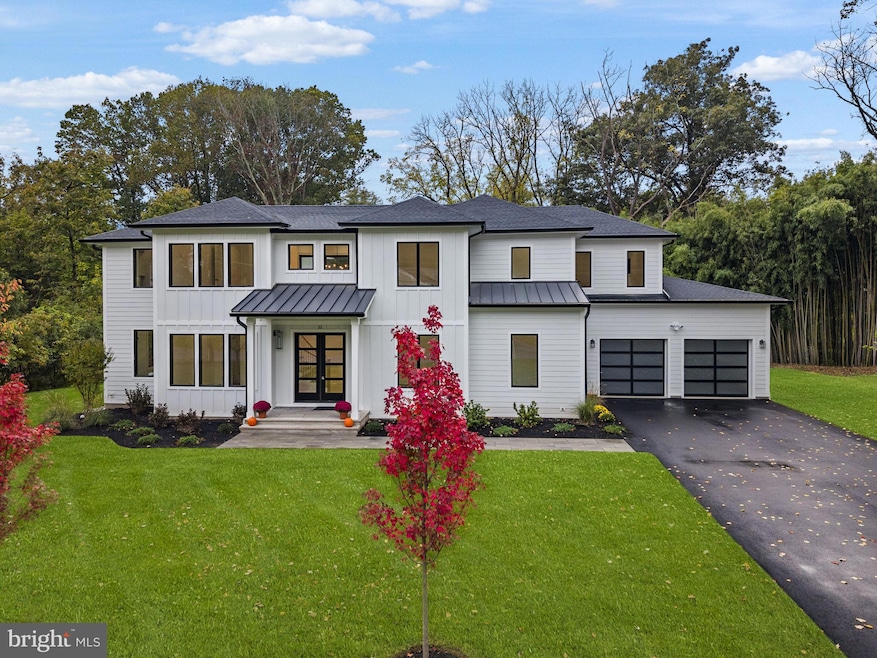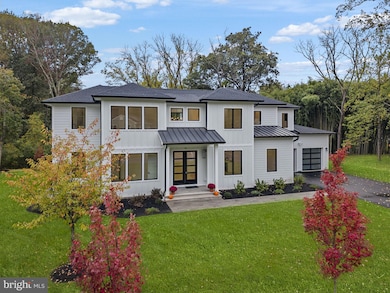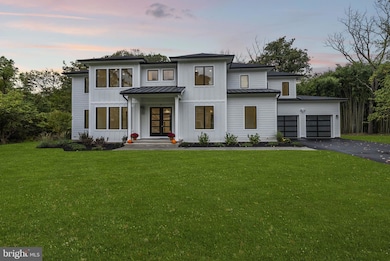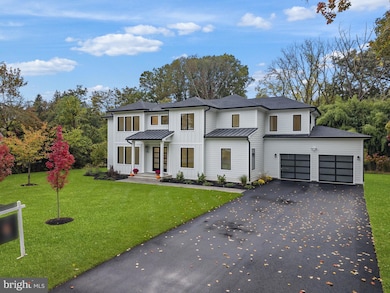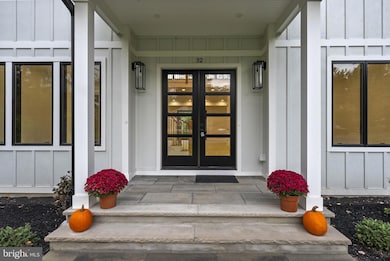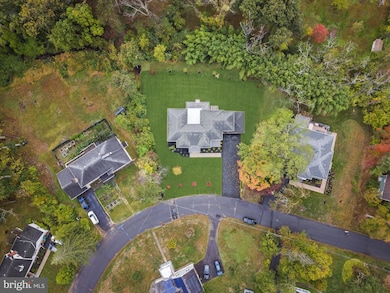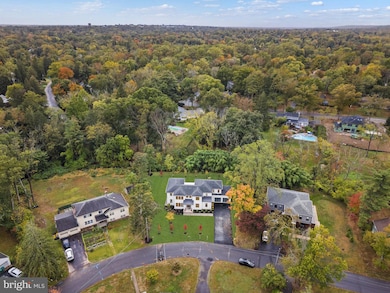32 Gulick Rd Princeton, NJ 08540
Estimated payment $20,302/month
Highlights
- New Construction
- Eat-In Gourmet Kitchen
- Curved or Spiral Staircase
- Littlebrook Elementary School Rated A+
- Open Floorplan
- Viking Appliances
About This Home
Walking distance to Downtown Princeton / With extensive Dining and Shopping & History / This New Construction, Built by Grosso Homes, LLC will please the fussiest Buyers / This Center Hall Modern Style Home boasts this Six Bedroom Eight Bathroom Custom Home / All Bedrooms are ensuite with a full suite on the first floor / Gourmet Kitchen with Quartz Countertops and Viking Stainless Steel Appliances / Large Walk In Pantry / Mudroom with a first floor Laundry Room / The Upper Level has the Primary Suite with three fully Ensuite Bedrooms and a Laundry Room / The Lower Level has a very large entertaining area with a bedroom and a full bathroom and a powder room for guests / The Walkout Basement leads you to a Large Patio and a second floor balcony! The Perfect Home for Entertaining! This Home is a must see!
Open House Schedule
-
Sunday, November 16, 20251:00 to 3:00 pm11/16/2025 1:00:00 PM +00:0011/16/2025 3:00:00 PM +00:00Add to Calendar
-
Sunday, November 23, 20251:00 to 4:00 pm11/23/2025 1:00:00 PM +00:0011/23/2025 4:00:00 PM +00:00Add to Calendar
Home Details
Home Type
- Single Family
Est. Annual Taxes
- $17,088
Year Built
- Built in 2025 | New Construction
Lot Details
- 0.54 Acre Lot
- Landscaped
- Private Lot
- Level Lot
- Open Lot
- Sprinkler System
- Cleared Lot
- Backs to Trees or Woods
- Back, Front, and Side Yard
- Property is in excellent condition
- Property is zoned R5
Parking
- 2 Car Direct Access Garage
- 6 Driveway Spaces
- Oversized Parking
- Front Facing Garage
- Garage Door Opener
Home Design
- Contemporary Architecture
- Frame Construction
- Pitched Roof
- Shingle Roof
- Fiberglass Roof
- Cement Siding
- HardiePlank Type
- Tile
Interior Spaces
- Property has 3 Levels
- Open Floorplan
- Wet Bar
- Curved or Spiral Staircase
- Bar
- Crown Molding
- Wainscoting
- Cathedral Ceiling
- Recessed Lighting
- Sliding Windows
- Casement Windows
- Double Door Entry
- Sliding Doors
- Insulated Doors
- Mud Room
- Family Room Off Kitchen
- Combination Kitchen and Living
- Sitting Room
- Formal Dining Room
- Den
- Recreation Room
- Attic
Kitchen
- Eat-In Gourmet Kitchen
- Breakfast Area or Nook
- Walk-In Pantry
- Double Oven
- Gas Oven or Range
- Six Burner Stove
- Built-In Range
- Range Hood
- Built-In Microwave
- Ice Maker
- Viking Appliances
- Stainless Steel Appliances
- Kitchen Island
- Upgraded Countertops
- Instant Hot Water
Flooring
- Wood
- Ceramic Tile
Bedrooms and Bathrooms
- En-Suite Bathroom
- Walk-In Closet
- In-Law or Guest Suite
- Soaking Tub
- Bathtub with Shower
- Walk-in Shower
Laundry
- Laundry Room
- Laundry on main level
- Washer and Dryer Hookup
Finished Basement
- Heated Basement
- Walk-Out Basement
- Basement Fills Entire Space Under The House
- Interior and Exterior Basement Entry
- Water Proofing System
- Sump Pump
- Basement Windows
Eco-Friendly Details
- Energy-Efficient Windows
Outdoor Features
- Balcony
- Patio
- Porch
Schools
- Littlebrook Elementary School
- John Witherspoon Middle School
- Princeton High School
Utilities
- Multiple cooling system units
- Cooling System Utilizes Natural Gas
- Forced Air Zoned Heating and Cooling System
- Vented Exhaust Fan
- 200+ Amp Service
- Tankless Water Heater
- Phone Available
- Cable TV Available
Community Details
- No Home Owners Association
- Built by Grosso Homes, LLC
- Littlebrook Subdivision, Custom Home Floorplan
Listing and Financial Details
- Tax Lot 00026
- Assessor Parcel Number 14-04701-00026
Map
Home Values in the Area
Average Home Value in this Area
Tax History
| Year | Tax Paid | Tax Assessment Tax Assessment Total Assessment is a certain percentage of the fair market value that is determined by local assessors to be the total taxable value of land and additions on the property. | Land | Improvement |
|---|---|---|---|---|
| 2025 | $17,088 | $641,700 | $374,000 | $267,700 |
| 2024 | $16,132 | $641,700 | $374,000 | $267,700 |
| 2023 | $16,132 | $641,700 | $374,000 | $267,700 |
| 2022 | $15,606 | $641,700 | $374,000 | $267,700 |
| 2021 | $15,651 | $641,700 | $374,000 | $267,700 |
| 2020 | $15,529 | $641,700 | $374,000 | $267,700 |
| 2019 | $15,221 | $641,700 | $374,000 | $267,700 |
| 2018 | $14,883 | $638,200 | $374,000 | $264,200 |
| 2017 | $14,679 | $638,200 | $374,000 | $264,200 |
| 2016 | $12,771 | $564,100 | $344,000 | $220,100 |
| 2015 | $12,478 | $564,100 | $344,000 | $220,100 |
| 2014 | $12,326 | $564,100 | $344,000 | $220,100 |
Property History
| Date | Event | Price | List to Sale | Price per Sq Ft | Prior Sale |
|---|---|---|---|---|---|
| 09/25/2025 09/25/25 | For Sale | $3,589,000 | +277.8% | $535 / Sq Ft | |
| 01/18/2024 01/18/24 | Sold | $950,000 | 0.0% | $393 / Sq Ft | View Prior Sale |
| 11/27/2023 11/27/23 | Pending | -- | -- | -- | |
| 11/06/2023 11/06/23 | For Sale | $950,000 | -- | $393 / Sq Ft |
Purchase History
| Date | Type | Sale Price | Title Company |
|---|---|---|---|
| Deed | $1,700,000 | Executive Abstract Title | |
| Deed | $1,700,000 | Executive Abstract Title | |
| Executors Deed | $950,000 | None Listed On Document | |
| Executors Deed | $950,000 | None Listed On Document |
Mortgage History
| Date | Status | Loan Amount | Loan Type |
|---|---|---|---|
| Open | $450,000 | No Value Available | |
| Closed | $450,000 | No Value Available | |
| Open | $1,774,175 | New Conventional | |
| Closed | $1,774,175 | New Conventional | |
| Previous Owner | $1,246,000 | New Conventional |
Source: Bright MLS
MLS Number: NJME2065828
APN: 14-04701-0000-00026
- 50 Broadripple Dr
- 569 Riverside Dr
- 567 Riverside Dr
- 1082 Kingston Rd
- 1082 Princeton Kingston Rd
- 67 Locust Ln
- 231 Bertrand Dr
- 532 Kingston Rd
- 75 Clover Ln
- 150 Leabrook Ln
- 1 Hedge Row Rd
- 45 Hedge Row Rd
- 2019 Windrow Dr
- 428 Nassau St
- 2235 Windrow Dr
- 2141 Windrow Dr
- 2240 Windrow Dr
- 2140 Windrow Dr
- 2206 Windrow Dr
- 2006 Windrow Dr
- 42 Marion Rd E
- 92 Overbrook Dr
- 276 Dodds Ln
- 627 Princeton Kingston Rd
- 1900 Barclay Blvd
- 70 Braeburn Dr
- 9 Academy St
- 49 Fisher Ave
- 307 Sayre Dr
- 275 N Harrison St
- 3328 Sayre Dr Unit 3228
- 3131 Sayre Dr Unit 3131
- 3121 Sayre Dr
- 3120 Sayre Dr
- 182 N Harrison St Unit 2ndFloorApt
- 252 N Harrison St
- 100 Thanet Cir
- 365 Terhune Rd
- 119 Linden Ln
- 171 Linden Ln
