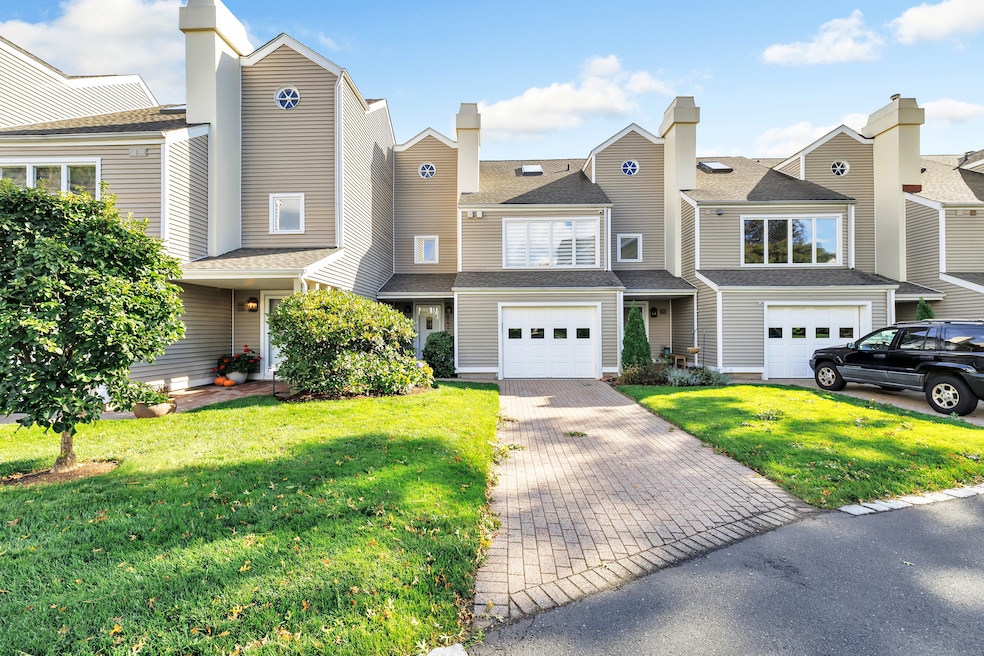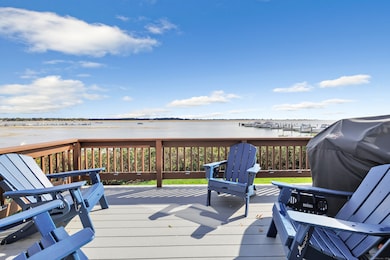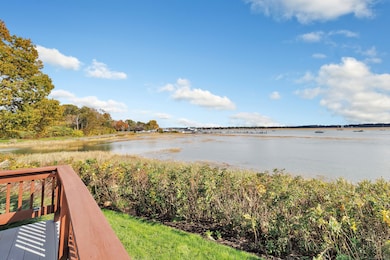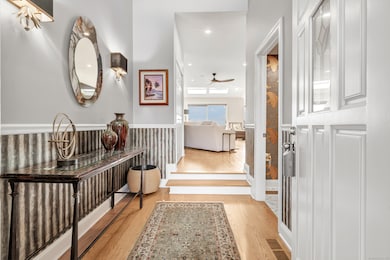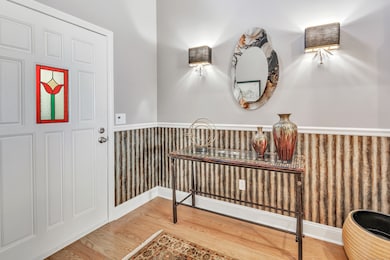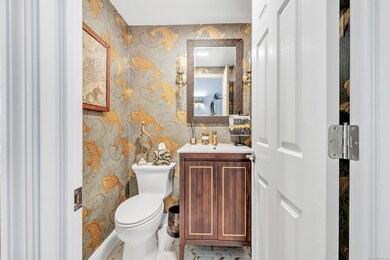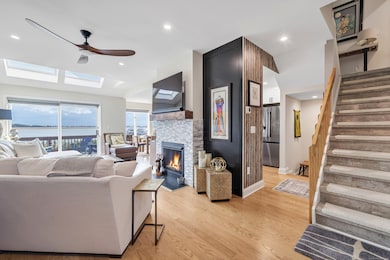32 Harbour View Place Stratford, CT 06615
Stratford Center Historic District NeighborhoodEstimated payment $5,035/month
Highlights
- Very Popular Property
- Waterfront
- Attic
- In Ground Pool
- Deck
- 1 Fireplace
About This Home
Feel like you're on vacation every day! Beautiful water views from this sought after unit in Harbour Woods Complex in the Lordship Neighborhood of Stratford CT. Offering over 2000 SF of living space, this beautiful, remodeled unit offers 2 bedrooms, 2.5 bathrooms, & water views from practically every room. The open floor plan is perfect for entertaining family and friends. Enter the unit into the living room which features newer wood-like flooring, working fireplace, shiplap, and sliders to a private deck which is perfect for grilling and enjoying the breathtaking water views. Living room leads to a remodeled kitchen w/a gas range, stainless steel appliances, garbage disposal & granite counters. The upper-level features 2 beautiful, remodeled bedroom suites w/lots of natural light. The primary bedroom is luxurious and offers a walk-in closet, upstairs loft, full luxury tiled bathroom w/deep tub shower, dressing table, & magnificent views of the river & marina. The primary bedroom also features an upstairs loft which is perfect for an office or relaxation space. The second bathroom is spacious & also offering a full bath w/washer and dryer. This unit has an attached 1 car garage & room for another car in driveway. There are many amenities to enjoy which include a heated swimming pool, sprinkler system, and access to Stratford's beautiful beaches. This unit is great for commuters w/easy access to Metro North Train & 95, shopping and restaurants. (60 Miles to NY City).
Listing Agent
Preston Gray Real Estate Brokerage Phone: (203) 331-7043 License #REB.0792268 Listed on: 11/24/2025
Townhouse Details
Home Type
- Townhome
Est. Annual Taxes
- $11,619
Year Built
- Built in 1987
HOA Fees
- $764 Monthly HOA Fees
Home Design
- Frame Construction
- Vinyl Siding
Interior Spaces
- 2,092 Sq Ft Home
- 1 Fireplace
- Entrance Foyer
- Water Views
Kitchen
- Oven or Range
- Microwave
- Dishwasher
Bedrooms and Bathrooms
- 2 Bedrooms
Laundry
- Laundry on upper level
- Dryer
- Washer
Attic
- Storage In Attic
- Attic or Crawl Hatchway Insulated
Basement
- Partial Basement
- Crawl Space
Parking
- 1 Car Garage
- Parking Deck
Outdoor Features
- In Ground Pool
- Deck
- Exterior Lighting
- Rain Gutters
- Porch
Utilities
- Central Air
- Heating System Uses Natural Gas
Additional Features
- Waterfront
- Property is near shops
Listing and Financial Details
- Exclusions: Boat Slip not included in Sale
- Assessor Parcel Number 369692
Community Details
Overview
- Association fees include club house, lake/beach access, grounds maintenance, trash pickup, snow removal, property management, pool service, flood insurance
- 36 Units
- Property managed by Felner Assoc. Fairfield
Pet Policy
- Pets Allowed
Map
Home Values in the Area
Average Home Value in this Area
Tax History
| Year | Tax Paid | Tax Assessment Tax Assessment Total Assessment is a certain percentage of the fair market value that is determined by local assessors to be the total taxable value of land and additions on the property. | Land | Improvement |
|---|---|---|---|---|
| 2025 | $11,619 | $289,030 | $0 | $289,030 |
| 2024 | $11,619 | $289,030 | $0 | $289,030 |
| 2023 | $11,619 | $289,030 | $0 | $289,030 |
| 2022 | $11,405 | $289,030 | $0 | $289,030 |
| 2021 | $11,408 | $289,030 | $0 | $289,030 |
| 2020 | $11,457 | $289,030 | $0 | $289,030 |
| 2019 | $11,275 | $282,800 | $0 | $282,800 |
| 2018 | $11,284 | $282,800 | $0 | $282,800 |
| 2017 | $11,304 | $282,800 | $0 | $282,800 |
| 2016 | $11,026 | $282,800 | $0 | $282,800 |
| 2015 | $10,458 | $282,800 | $0 | $282,800 |
| 2014 | $12,982 | $364,350 | $0 | $364,350 |
Property History
| Date | Event | Price | List to Sale | Price per Sq Ft | Prior Sale |
|---|---|---|---|---|---|
| 12/09/2025 12/09/25 | Pending | -- | -- | -- | |
| 11/24/2025 11/24/25 | For Sale | $629,900 | +11.5% | $301 / Sq Ft | |
| 05/10/2024 05/10/24 | Sold | $565,000 | +2.7% | $270 / Sq Ft | View Prior Sale |
| 04/08/2024 04/08/24 | Pending | -- | -- | -- | |
| 03/14/2024 03/14/24 | For Sale | $549,900 | 0.0% | $263 / Sq Ft | |
| 12/08/2022 12/08/22 | Rented | $3,500 | 0.0% | -- | |
| 11/25/2022 11/25/22 | Under Contract | -- | -- | -- | |
| 11/19/2022 11/19/22 | For Rent | $3,500 | 0.0% | -- | |
| 11/10/2022 11/10/22 | Sold | $444,800 | -6.4% | $213 / Sq Ft | View Prior Sale |
| 10/28/2022 10/28/22 | Pending | -- | -- | -- | |
| 09/12/2022 09/12/22 | Price Changed | $475,000 | -5.0% | $227 / Sq Ft | |
| 08/26/2022 08/26/22 | Price Changed | $499,900 | -2.9% | $239 / Sq Ft | |
| 08/12/2022 08/12/22 | Price Changed | $515,000 | -6.4% | $246 / Sq Ft | |
| 08/08/2022 08/08/22 | Price Changed | $550,000 | +22.2% | $263 / Sq Ft | |
| 08/06/2022 08/06/22 | For Sale | $450,000 | -- | $215 / Sq Ft |
Purchase History
| Date | Type | Sale Price | Title Company |
|---|---|---|---|
| Warranty Deed | $565,000 | None Available | |
| Warranty Deed | $565,000 | None Available | |
| Quit Claim Deed | -- | None Available | |
| Warranty Deed | $444,800 | None Available | |
| Warranty Deed | $505,000 | -- | |
| Warranty Deed | $450,000 | -- | |
| Deed | $450,000 | -- |
Mortgage History
| Date | Status | Loan Amount | Loan Type |
|---|---|---|---|
| Open | $423,750 | Purchase Money Mortgage | |
| Closed | $423,750 | Purchase Money Mortgage | |
| Previous Owner | $222,400 | Purchase Money Mortgage | |
| Previous Owner | $353,500 | No Value Available | |
| Previous Owner | $278,100 | Purchase Money Mortgage |
Source: SmartMLS
MLS Number: 24141991
APN: STRA-000507-000002-000005-000019
- 50 Birdseye St Unit 101
- 50 Birdseye St Unit 104
- 1460 Elm St Unit 322
- 5 Lindsley Place
- 1260 Elm St
- 291 Birdseye St
- 1170 South Ave
- 753 Stratford Ave
- 1867 Main St
- 1198 Wells Place
- 58 Academy Hill Terrace
- 209 Mcgrath Ct
- 909 Main St
- 79 Wooster Ave
- 88 Boswell St
- 270 Roosevelt Ave
- 107 Dewey St
- 366 Columbus Ave
- 325 Mckinley Ave
- 216 Mckinley Ave
