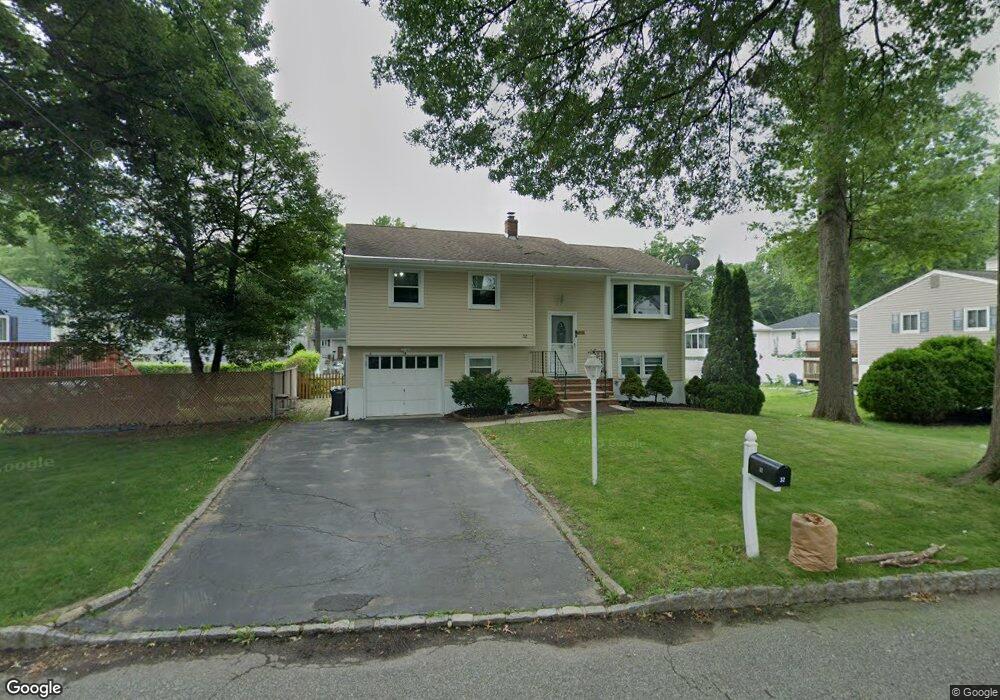
$695,000 Coming Soon
- 4 Beds
- 2 Baths
- 32 Hardwick Ct
- Parsippany, NJ
Beautifully Updated Bilevel featuring an inviting open concept design that seamlessly blends style and functionality. The modern kitchen is the heart of the home, showcasing sleek cabinetry, stainless steel appliances, quartz countertops, and a spacious center island perfect for entertaining or casual dining. The adjoining living and dining areas offer abundant natural light, creating a warm and
Antje Virostek RE/MAX SELECT
