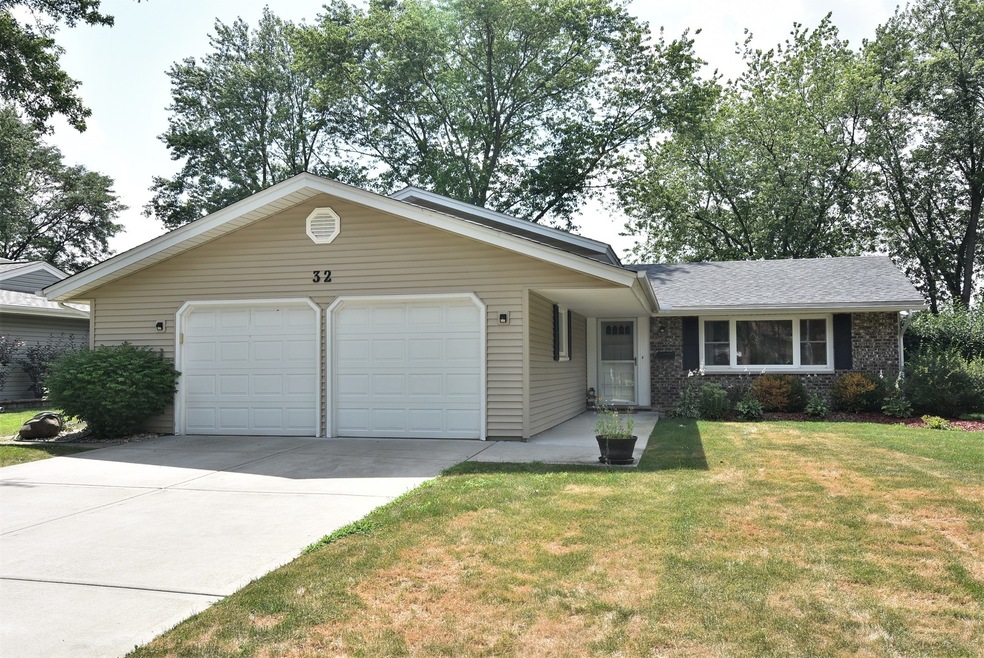
32 Hinkle Ln Schaumburg, IL 60193
South Schaumburg NeighborhoodHighlights
- Stainless Steel Appliances
- Attached Garage
- Forced Air Heating and Cooling System
- Everett Dirksen Elementary School Rated A-
- Kitchen Island
About This Home
As of July 2020NICELY UPDATED 3BED 2 BATH SPLIT LEVEL. FEATURES NEWER ROOF(2017), SIDING (2017), SEWER LINE PVC WITH CLEANOUT (2018), NEWER SOFFIT, GUTTERS AND CONCRETE DRIVEWAY. INSIDE NEWER KITCHEN(2015), LOWER BATH (2017), NEWER UPPER BATH, LAUNDRY SET(2016), WATER HEATER (2015), REFINISHED HARDWOOD FLOORS (2016) AND FIRST FLOOR TRENDY LAMINATE (2019). GREAT SCHOOLS, CLOSE TO PARKS AND DOWNTOWN.
Last Agent to Sell the Property
Vanguard Realty, Inc. License #471018850 Listed on: 05/16/2020
Home Details
Home Type
- Single Family
Est. Annual Taxes
- $8,035
Year Built | Renovated
- 1977 | 2017
Parking
- Attached Garage
- Garage Transmitter
- Garage Door Opener
- Driveway
- Garage Is Owned
Home Design
- Vinyl Siding
Kitchen
- Oven or Range
- Microwave
- Dishwasher
- Stainless Steel Appliances
- Kitchen Island
- Disposal
Finished Basement
- Partial Basement
- Finished Basement Bathroom
Utilities
- Forced Air Heating and Cooling System
- Heating System Uses Gas
- Lake Michigan Water
Listing and Financial Details
- Homeowner Tax Exemptions
Ownership History
Purchase Details
Home Financials for this Owner
Home Financials are based on the most recent Mortgage that was taken out on this home.Purchase Details
Home Financials for this Owner
Home Financials are based on the most recent Mortgage that was taken out on this home.Purchase Details
Home Financials for this Owner
Home Financials are based on the most recent Mortgage that was taken out on this home.Purchase Details
Similar Homes in the area
Home Values in the Area
Average Home Value in this Area
Purchase History
| Date | Type | Sale Price | Title Company |
|---|---|---|---|
| Warranty Deed | $330,000 | Chicago Title | |
| Warranty Deed | $272,500 | None Available | |
| Warranty Deed | $184,000 | -- | |
| Quit Claim Deed | -- | -- |
Mortgage History
| Date | Status | Loan Amount | Loan Type |
|---|---|---|---|
| Previous Owner | $264,000 | New Conventional | |
| Previous Owner | $200,500 | Credit Line Revolving | |
| Previous Owner | $218,000 | Adjustable Rate Mortgage/ARM | |
| Previous Owner | $158,000 | Unknown | |
| Previous Owner | $160,450 | Balloon | |
| Previous Owner | $46,000 | Credit Line Revolving | |
| Previous Owner | $165,500 | No Value Available |
Property History
| Date | Event | Price | Change | Sq Ft Price |
|---|---|---|---|---|
| 07/15/2020 07/15/20 | Sold | $330,000 | -5.7% | $260 / Sq Ft |
| 06/03/2020 06/03/20 | Pending | -- | -- | -- |
| 05/16/2020 05/16/20 | For Sale | $349,900 | +28.4% | $276 / Sq Ft |
| 07/13/2015 07/13/15 | Sold | $272,500 | -2.6% | $215 / Sq Ft |
| 05/17/2015 05/17/15 | Pending | -- | -- | -- |
| 05/08/2015 05/08/15 | For Sale | $279,900 | -- | $221 / Sq Ft |
Tax History Compared to Growth
Tax History
| Year | Tax Paid | Tax Assessment Tax Assessment Total Assessment is a certain percentage of the fair market value that is determined by local assessors to be the total taxable value of land and additions on the property. | Land | Improvement |
|---|---|---|---|---|
| 2024 | $8,035 | $32,000 | $6,226 | $25,774 |
| 2023 | $8,692 | $32,000 | $6,226 | $25,774 |
| 2022 | $8,692 | $32,000 | $6,226 | $25,774 |
| 2021 | $7,531 | $24,847 | $4,224 | $20,623 |
| 2020 | $6,477 | $24,847 | $4,224 | $20,623 |
| 2019 | $6,564 | $27,918 | $4,224 | $23,694 |
| 2018 | $7,032 | $26,868 | $3,779 | $23,089 |
| 2017 | $6,939 | $26,868 | $3,779 | $23,089 |
| 2016 | $6,732 | $26,868 | $3,779 | $23,089 |
| 2015 | $6,286 | $23,634 | $3,335 | $20,299 |
| 2014 | $6,233 | $23,634 | $3,335 | $20,299 |
| 2013 | $6,056 | $23,634 | $3,335 | $20,299 |
Agents Affiliated with this Home
-

Seller's Agent in 2020
Stilian Dinev
Vanguard Realty, Inc.
(312) 451-1561
5 in this area
124 Total Sales
-

Buyer's Agent in 2020
Beata Nowak
Exit Realty Redefined
(773) 805-1110
13 in this area
132 Total Sales
-

Seller's Agent in 2015
Christen Woods
Compass
(847) 373-1061
58 Total Sales
Map
Source: Midwest Real Estate Data (MRED)
MLS Number: MRD10717261
APN: 07-21-411-009-0000
- 106 Grand Central Ln
- 12 Stone Bridge Ct
- 16 Stone Bridge Ct
- 29 Grand Central Ln
- 11 Stone Bridge Ct
- 185 Princeton St
- 100 Illinois Blvd
- 207 S Cedarcrest Dr
- 1107 Lela Ct
- 225 Barcliffe Ln Unit 1011
- 100 Patricia Dr
- 1122 Patricia Ct
- 1125 Charlene Ln
- 217 Kendrick Ct Unit 1373
- 200 Timbercrest Dr
- 320 Pleasant St
- 917 Aimtree Place
- 1021 Perth Dr Unit 1411
- 728 Boxwood Dr
- 502 Hingham Ln
