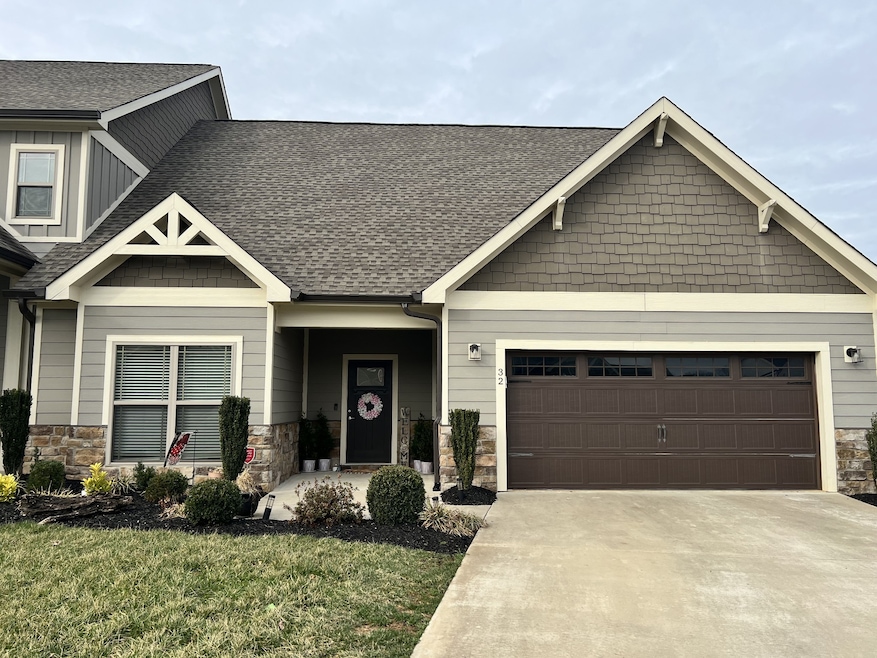32 Island Way Winchester, TN 37398
Estimated payment $3,161/month
Highlights
- In Ground Pool
- 2 Car Attached Garage
- Patio
- Great Room
- Cooling Available
- Security Gate
About This Home
Golf Cart Just Added! Highly Sought-After End Unit Townhouse in Twin Creeks Village
Don’t miss your chance to own this beautifully maintained, move-in ready end unit in the desirable Twin Creeks Village! Offering 3 bedrooms, 3 full baths, and an open floor plan, this townhouse delivers both style and flexible living space.
You'll love the neutral tones throughout, the luxurious primary suite with walk-in closet, and guest bedrooms that also feature walk-in closets. A spacious bonus room is perfect for a home office, media space, or playroom.
Enjoy peaceful mornings on the screened-in porch or grill out on your private patio. The kitchen includes a gas stove, refrigerator, microwave, dishwasher, and a generous pantry across from the laundry room—washer and dryer included! The garage features a workbench and extra storage space ideal for hobbies.
Just steps from one of the community’s three pools, this home also offers access to a clubhouse, walking trails, and a marina with a waterfront restaurant. Fiber internet available. Long-term rentals allowed; short-term with approval.
Bonus: Golf cart included—cruise Twin Creeks in comfort!
Listing Agent
Leading Edge Real Estate Group Brokerage Phone: 9313085509 License # 326326 Listed on: 02/12/2025
Co-Listing Agent
Leading Edge Real Estate Group Brokerage Phone: 9313085509 License #373405
Townhouse Details
Home Type
- Townhome
Est. Annual Taxes
- $2,950
Year Built
- Built in 2019
Lot Details
- 1,742 Sq Ft Lot
- Lot Dimensions are 41x46.66
- Back Yard Fenced
HOA Fees
- $275 Monthly HOA Fees
Parking
- 2 Car Attached Garage
Home Design
- Asphalt Roof
- Stone Siding
- Hardboard
Interior Spaces
- 2,578 Sq Ft Home
- Property has 2 Levels
- Ceiling Fan
- Gas Fireplace
- Great Room
- Laminate Flooring
- Security Gate
- Microwave
Bedrooms and Bathrooms
- 3 Bedrooms | 1 Main Level Bedroom
- 3 Full Bathrooms
Laundry
- Dryer
- Washer
Outdoor Features
- In Ground Pool
- Patio
Schools
- Clark Memorial Elementary School
- North Middle School
- Franklin Co High School
Utilities
- Cooling Available
- Central Heating
- High Speed Internet
Listing and Financial Details
- Assessor Parcel Number 065J L 01100 000
Community Details
Overview
- Association fees include maintenance structure, ground maintenance, recreation facilities
- Twin Creeks Village Ph Viii Subdivision
Security
- Fire and Smoke Detector
Map
Home Values in the Area
Average Home Value in this Area
Tax History
| Year | Tax Paid | Tax Assessment Tax Assessment Total Assessment is a certain percentage of the fair market value that is determined by local assessors to be the total taxable value of land and additions on the property. | Land | Improvement |
|---|---|---|---|---|
| 2024 | $2,950 | $114,750 | $20,000 | $94,750 |
| 2023 | $2,950 | $114,750 | $20,000 | $94,750 |
| 2022 | $2,893 | $114,750 | $20,000 | $94,750 |
| 2021 | $1,614 | $114,750 | $20,000 | $94,750 |
| 2020 | $2,227 | $63,025 | $5,000 | $58,025 |
| 2019 | $221 | $6,250 | $5,000 | $1,250 |
| 2018 | $208 | $6,250 | $5,000 | $1,250 |
Property History
| Date | Event | Price | Change | Sq Ft Price |
|---|---|---|---|---|
| 08/03/2025 08/03/25 | Pending | -- | -- | -- |
| 02/12/2025 02/12/25 | For Sale | $499,900 | +13.6% | $194 / Sq Ft |
| 11/23/2022 11/23/22 | Sold | $439,900 | 0.0% | $171 / Sq Ft |
| 11/15/2022 11/15/22 | Pending | -- | -- | -- |
| 10/18/2022 10/18/22 | Price Changed | $439,900 | -9.3% | $171 / Sq Ft |
| 09/23/2022 09/23/22 | Price Changed | $485,000 | -8.5% | $188 / Sq Ft |
| 09/12/2022 09/12/22 | Price Changed | $529,900 | -5.4% | $206 / Sq Ft |
| 08/21/2022 08/21/22 | For Sale | $559,900 | +44.5% | $217 / Sq Ft |
| 11/19/2020 11/19/20 | Sold | $387,500 | -5.5% | $192 / Sq Ft |
| 10/21/2020 10/21/20 | Pending | -- | -- | -- |
| 09/27/2020 09/27/20 | For Sale | $409,900 | -- | $204 / Sq Ft |
Purchase History
| Date | Type | Sale Price | Title Company |
|---|---|---|---|
| Warranty Deed | $439,000 | Access Title & Escrow | |
| Warranty Deed | $387,500 | Access Title And Escrow Inc | |
| Warranty Deed | $353,798 | None Available |
Mortgage History
| Date | Status | Loan Amount | Loan Type |
|---|---|---|---|
| Previous Owner | $368,125 | New Conventional | |
| Previous Owner | $336,108 | Adjustable Rate Mortgage/ARM |
Source: Realtracs
MLS Number: 2791026
APN: 026065J L 01100
- 58 Island Way
- 974 Lynchburg Rd
- 105 Island Way
- 6026 Lynchburg Rd
- 6076 Lynchburg Rd
- 504 River Watch Way
- 13 Lake Life Ct
- 0 Lake Life Ct Unit RTC2937046
- 0 Lake Life Ct Unit RTC2638539
- 407 Style St
- 20 Windjammer Ct
- 17 Cannonball Ct
- 407 Girton St
- 508 6th Ave NW
- 408 Style St
- 64 Windjammer Ct
- 503 Elm St
- 71 Windjammer Ct
- 0 Driftwood Ct Unit RTC2985981
- 0 Driftwood Ct Unit RTC2819097







