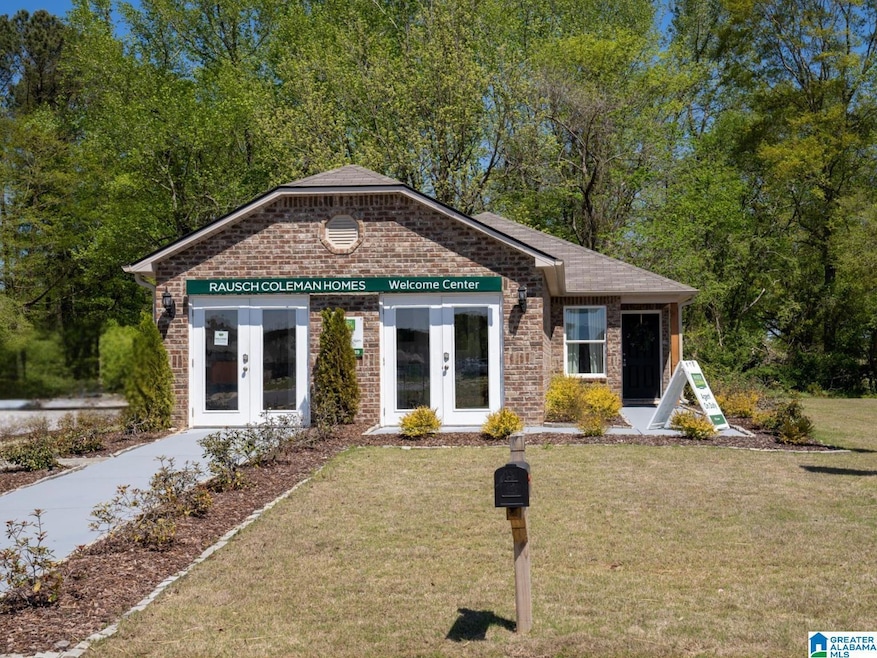
32 Jonathan Dr Odenville, AL 35120
Highlights
- New Construction
- Stainless Steel Appliances
- Walk-In Closet
- Attic
- 2 Car Attached Garage
- Patio
About This Home
As of May 2025Welcome Home! Explore this beautiful 3-bedroom model home in the Tucker Farms community. Featuring a full brick front with stunning landscaping, you are sure to feel home at first sight. This home features durable LVP flooring throughout, a spacious kitchen with a large island and stainless appliances, 9' ceilings throughout and abundant natural light. The layout maximizes space and comfort, making this an exceptional opportunity to own a stunning home. *Please note that this is the model home for the Tucker Farms community. The office will be converted to the garage prior to closing. Call for a showing today!
Last Agent to Sell the Property
Lennar Homes Coastal Realty LL Listed on: 01/14/2025
Home Details
Home Type
- Single Family
Est. Annual Taxes
- $1,756
Year Built
- Built in 2022 | New Construction
HOA Fees
- $19 Monthly HOA Fees
Parking
- 2 Car Attached Garage
- Front Facing Garage
Home Design
- Brick Exterior Construction
- Slab Foundation
- Vinyl Siding
Interior Spaces
- 1,249 Sq Ft Home
- 1-Story Property
- Smooth Ceilings
- Recessed Lighting
- Combination Dining and Living Room
- Vinyl Flooring
- Pull Down Stairs to Attic
Kitchen
- Stove
- Built-In Microwave
- Dishwasher
- Stainless Steel Appliances
- Laminate Countertops
- Disposal
Bedrooms and Bathrooms
- 3 Bedrooms
- Walk-In Closet
- 2 Full Bathrooms
- Bathtub and Shower Combination in Primary Bathroom
Laundry
- Laundry Room
- Laundry on main level
- Washer and Electric Dryer Hookup
Outdoor Features
- Patio
Schools
- Odenville Elementary And Middle School
- St Clair County High School
Utilities
- Central Air
- Heat Pump System
- Underground Utilities
- Electric Water Heater
Community Details
- Association fees include common grounds mntc, management fee
Listing and Financial Details
- Visit Down Payment Resource Website
- Tax Lot 105
Ownership History
Purchase Details
Home Financials for this Owner
Home Financials are based on the most recent Mortgage that was taken out on this home.Similar Homes in the area
Home Values in the Area
Average Home Value in this Area
Purchase History
| Date | Type | Sale Price | Title Company |
|---|---|---|---|
| Warranty Deed | $215,000 | None Listed On Document |
Mortgage History
| Date | Status | Loan Amount | Loan Type |
|---|---|---|---|
| Open | $160,000 | New Conventional |
Property History
| Date | Event | Price | Change | Sq Ft Price |
|---|---|---|---|---|
| 05/30/2025 05/30/25 | Sold | $208,300 | -3.1% | $167 / Sq Ft |
| 02/20/2025 02/20/25 | Pending | -- | -- | -- |
| 02/05/2025 02/05/25 | Price Changed | $214,900 | 0.0% | $172 / Sq Ft |
| 01/14/2025 01/14/25 | For Sale | $215,000 | -- | $172 / Sq Ft |
Tax History Compared to Growth
Tax History
| Year | Tax Paid | Tax Assessment Tax Assessment Total Assessment is a certain percentage of the fair market value that is determined by local assessors to be the total taxable value of land and additions on the property. | Land | Improvement |
|---|---|---|---|---|
| 2024 | $1,756 | $48,778 | $10,000 | $38,778 |
| 2023 | $1,896 | $48,778 | $10,000 | $38,778 |
Agents Affiliated with this Home
-
Caitlin Gagliano

Seller's Agent in 2025
Caitlin Gagliano
Lennar Homes Coastal Realty LL
(205) 377-3433
113 in this area
220 Total Sales
-
Matt Lane

Seller Co-Listing Agent in 2025
Matt Lane
Lennar Homes Coastal Realty LL
(205) 913-0364
175 in this area
304 Total Sales
-
Blakeley Marlow

Buyer's Agent in 2025
Blakeley Marlow
EXIT Legacy Realty
(205) 807-6924
5 in this area
50 Total Sales
Map
Source: Greater Alabama MLS
MLS Number: 21406722
APN: 24-01-02-0-001-184.000
- 856 Lora Ln
- 230 Jonathan Dr
- 301 Mcmillian Rd
- The Taylor Plan at Beaver Creek
- The Burke Plan at Beaver Creek
- 250 Beaver Creek Dr
- 370 Beaver Creek Dr
- 100 Beaver Creek Dr
- 371 Mcmillian Rd
- 1505 Long Leaf Ln
- 1490 Long Leaf Ln
- 301 Sumner St
- 165 River Birch Ln
- 175 River Birch Ln
- 185 River Birch Ln
- 195 River Birch Ln
- 205 River Birch Ln
- 215 River Birch Ln
- 225 River Birch Ln
- 370 Merryann Dr






