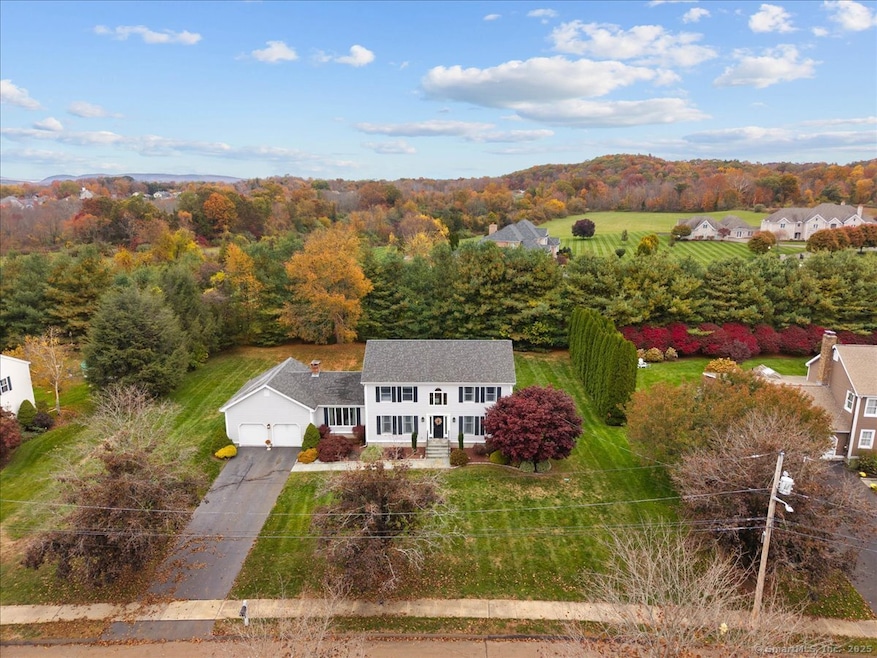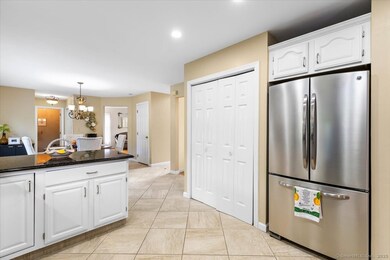32 Justine Dr North Haven, CT 06473
Estimated payment $5,345/month
Highlights
- Very Popular Property
- Covered Deck
- 1 Fireplace
- Colonial Architecture
- Attic
- Sitting Room
About This Home
Welcome to 32 Justine Drive, North Haven - ideally located on a quiet cul-de-sac in one of the town's most desirable neighborhoods. This beautifully maintained Colonial offers over 2,400 square feet of comfortable living space with 3 bedrooms and 2.5 baths, combining timeless style with thoughtful upkeep. Step inside to find a bright, inviting layout that flows easily from the formal living and dining rooms to the heart of the home - a spacious kitchen and family room perfect for everyday living or entertaining. Upstairs, three generous bedrooms include a well-appointed primary suite with ample closet space. The clean, dry unfinished basement offers excellent storage or future expansion potential, while the attached two-car garage provides convenience year-round. Outside, enjoy a beautifully landscaped backyard complete with a fire pit and mature plantings, creating a private retreat for relaxing or gathering with friends. Lovingly cared for and move-in ready, 32 Justine Drive presents a rare opportunity to own in one of North Haven's most sought-after locations.
Listing Agent
William Pitt Sotheby's Int'l Brokerage Phone: (203) 682-5676 License #RES.0824722 Listed on: 10/30/2025

Home Details
Home Type
- Single Family
Est. Annual Taxes
- $11,435
Year Built
- Built in 1990
Lot Details
- 0.58 Acre Lot
- Property is zoned R40
Parking
- Parking Deck
Home Design
- Colonial Architecture
- Concrete Foundation
- Stone Frame
- Frame Construction
- Asphalt Shingled Roof
- Concrete Siding
- Vinyl Siding
- Stone
Interior Spaces
- 2,400 Sq Ft Home
- 1 Fireplace
- Awning
- Sitting Room
- Concrete Flooring
- Pull Down Stairs to Attic
Kitchen
- Oven or Range
- Microwave
- Dishwasher
Bedrooms and Bathrooms
- 3 Bedrooms
Unfinished Basement
- Basement Fills Entire Space Under The House
- Basement Storage
Outdoor Features
- Covered Deck
- Exterior Lighting
- Outdoor Grill
Utilities
- Central Air
- Hot Water Heating System
- Hot Water Circulator
Listing and Financial Details
- Exclusions: Weber Gas Grill
- Assessor Parcel Number 2015050
Map
Home Values in the Area
Average Home Value in this Area
Tax History
| Year | Tax Paid | Tax Assessment Tax Assessment Total Assessment is a certain percentage of the fair market value that is determined by local assessors to be the total taxable value of land and additions on the property. | Land | Improvement |
|---|---|---|---|---|
| 2025 | $11,435 | $388,150 | $88,480 | $299,670 |
| 2024 | $10,026 | $289,430 | $88,490 | $200,940 |
| 2023 | $9,450 | $289,430 | $88,490 | $200,940 |
| 2022 | $8,888 | $289,430 | $88,490 | $200,940 |
| 2021 | $8,888 | $289,430 | $88,490 | $200,940 |
| 2020 | $8,891 | $289,430 | $88,490 | $200,940 |
| 2019 | $10,055 | $322,490 | $103,460 | $219,030 |
| 2018 | $10,055 | $322,490 | $103,460 | $219,030 |
| 2017 | $9,862 | $322,490 | $103,460 | $219,030 |
| 2016 | $9,846 | $322,490 | $103,460 | $219,030 |
| 2015 | $9,488 | $322,490 | $103,460 | $219,030 |
| 2014 | $9,422 | $335,300 | $121,380 | $213,920 |
Property History
| Date | Event | Price | List to Sale | Price per Sq Ft |
|---|---|---|---|---|
| 10/30/2025 10/30/25 | For Sale | $839,000 | -- | $350 / Sq Ft |
Purchase History
| Date | Type | Sale Price | Title Company |
|---|---|---|---|
| Warranty Deed | $250,000 | -- |
Mortgage History
| Date | Status | Loan Amount | Loan Type |
|---|---|---|---|
| Open | $206,000 | No Value Available | |
| Closed | $185,000 | No Value Available | |
| Closed | $165,000 | No Value Available | |
| Closed | $150,000 | Unknown |
Source: SmartMLS
MLS Number: 24136512
APN: NRHV-000019-000000-000028
- 29 Justine Dr
- 33 Justine Dr
- 22 Lombard Cir Unit 22
- 20 Lombard Cir Unit 20
- 81 Warner Rd
- 38 Lexington Gardens Unit 38
- 279 Barberry Rd
- 4 Lombard Cir Unit 4
- 2 Lombard Cir Unit 2
- 7 Carolyn Ct
- 1 Pond View Cir Unit 1
- 100 Fitch St
- 358 Totoket Rd
- 61 Hermitage Ln
- 57 Hermitage Ln
- 3 Borrelli Rd
- 356 Totoket Rd
- 15 Turner Dr
- 13 Rabbit Rock Rd
- 53 Manor Dr
- 87 Warner Rd
- 22 Culver Ln Unit 2
- 12 Cedar Ct Unit G
- 12 Cedar Ct Unit I
- 220 Glen Haven Rd Unit E
- 31 Quinnipiac Ave Unit 2nd Floor
- 52 Oak Ridge Dr Unit 28
- 36 Oak Ridge Dr Unit 17
- 140 Thompson St Unit 12E
- 140 Thompson St Unit 8A
- 724 Middletown Ave Unit 1-Back
- 670 Middletown Ave Unit 670 Middletown Ave
- 641 Middletown Ave Unit 2
- 28 North Ave
- 34 Maple Ave
- 140 Mill St
- 1275 Quinnipiac Ave Unit W-19
- 401 Clintonville Rd
- 944 Totoket Rd
- 233 Barnes Ave Unit 12






