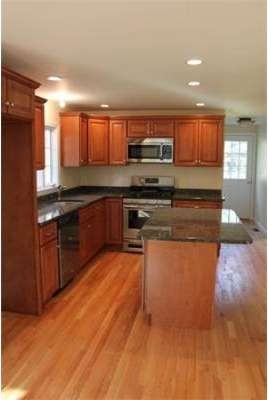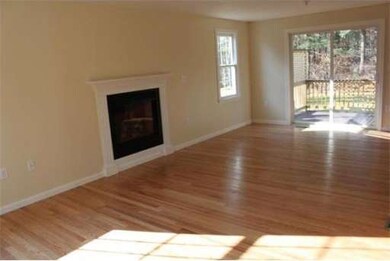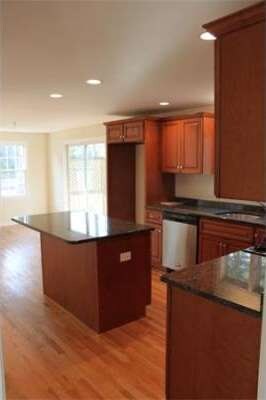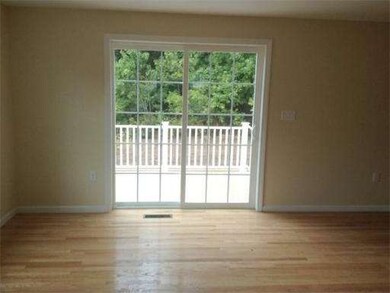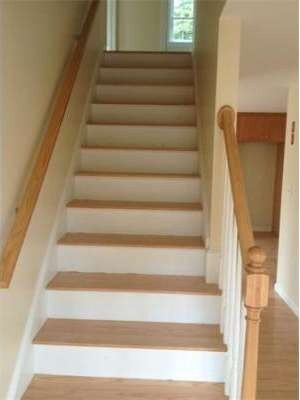
32 Kallio Path Pembroke, MA 02359
About This Home
As of April 2025It's up! 2100+SF 4BR, 2.5 bath & 2 car attached garage at the end of Kallio Path on the cul-de-sac. 130+/-acres of town owned conservation land is to the rear providing walking trails and wooded tranquility. The floors are all hardwood on the 1st level (tile in the laundry/half bath), FHA & CA with 2 separate systems to control different levels, a gas log FP in the spacious, entertaining LR and both dining nook and formal DR. 4 BR's with a MasterBR with Mbath & walkin closet. Talk with the builder to discuss reserving this home or purchase when complete in April 2014.
Last Buyer's Agent
Gina Michina
Stonewood Realty License #455022259
Home Details
Home Type
Single Family
Est. Annual Taxes
$10,495
Year Built
2014
Lot Details
0
Listing Details
- Lot Description: Wooded, Paved Drive
- Special Features: None
- Property Sub Type: Detached
- Year Built: 2014
Interior Features
- Has Basement: Yes
- Fireplaces: 1
- Primary Bathroom: Yes
- Number of Rooms: 7
- Amenities: Public Transportation, Shopping, House of Worship, Public School
- Electric: Circuit Breakers, 200 Amps
- Energy: Insulated Windows, Insulated Doors
- Flooring: Wood, Tile, Wall to Wall Carpet
- Insulation: Full, Fiberglass
- Interior Amenities: Cable Available
- Basement: Full, Interior Access
- Bedroom 2: Second Floor, 12X13
- Bedroom 3: Second Floor, 12X13
- Bedroom 4: Second Floor, 11X12
- Bathroom #1: First Floor, 8X8
- Bathroom #2: Second Floor, 6X8
- Bathroom #3: Second Floor, 8X9
- Kitchen: First Floor
- Laundry Room: First Floor
- Living Room: First Floor, 12X14
- Master Bedroom: Second Floor, 17X19
- Master Bedroom Description: Bathroom - Full, Closet - Walk-in, Flooring - Wall to Wall Carpet
- Dining Room: First Floor, 12X14
Exterior Features
- Construction: Frame
- Exterior: Clapboard, Shingles
- Exterior Features: Porch, Deck
- Foundation: Poured Concrete
Garage/Parking
- Garage Parking: Attached, Garage Door Opener
- Garage Spaces: 2
- Parking: Off-Street, Paved Driveway
- Parking Spaces: 4
Utilities
- Cooling Zones: 2
- Heat Zones: 2
- Hot Water: Propane Gas, Tank
- Utility Connections: for Electric Range, for Electric Dryer
Condo/Co-op/Association
- HOA: No
Ownership History
Purchase Details
Home Financials for this Owner
Home Financials are based on the most recent Mortgage that was taken out on this home.Purchase Details
Purchase Details
Home Financials for this Owner
Home Financials are based on the most recent Mortgage that was taken out on this home.Similar Homes in Pembroke, MA
Home Values in the Area
Average Home Value in this Area
Purchase History
| Date | Type | Sale Price | Title Company |
|---|---|---|---|
| Deed | $990,000 | None Available | |
| Deed | $990,000 | None Available | |
| Quit Claim Deed | -- | None Available | |
| Quit Claim Deed | -- | None Available | |
| Not Resolvable | $536,000 | -- |
Mortgage History
| Date | Status | Loan Amount | Loan Type |
|---|---|---|---|
| Open | $792,000 | Purchase Money Mortgage | |
| Closed | $792,000 | Purchase Money Mortgage | |
| Previous Owner | $570,500 | Purchase Money Mortgage | |
| Previous Owner | $300,000 | Credit Line Revolving |
Property History
| Date | Event | Price | Change | Sq Ft Price |
|---|---|---|---|---|
| 04/30/2025 04/30/25 | Sold | $990,000 | +2.6% | $363 / Sq Ft |
| 03/10/2025 03/10/25 | Pending | -- | -- | -- |
| 03/05/2025 03/05/25 | For Sale | $965,000 | +13.3% | $354 / Sq Ft |
| 11/02/2022 11/02/22 | Sold | $852,000 | +6.6% | $312 / Sq Ft |
| 09/12/2022 09/12/22 | Pending | -- | -- | -- |
| 09/07/2022 09/07/22 | For Sale | $799,000 | +49.1% | $293 / Sq Ft |
| 06/30/2014 06/30/14 | Sold | $536,000 | 0.0% | $252 / Sq Ft |
| 06/18/2014 06/18/14 | Pending | -- | -- | -- |
| 05/07/2014 05/07/14 | Off Market | $536,000 | -- | -- |
| 11/07/2013 11/07/13 | For Sale | $549,900 | -- | $259 / Sq Ft |
Tax History Compared to Growth
Tax History
| Year | Tax Paid | Tax Assessment Tax Assessment Total Assessment is a certain percentage of the fair market value that is determined by local assessors to be the total taxable value of land and additions on the property. | Land | Improvement |
|---|---|---|---|---|
| 2025 | $10,495 | $873,100 | $325,600 | $547,500 |
| 2024 | $9,233 | $767,500 | $320,400 | $447,100 |
| 2023 | $9,284 | $729,900 | $295,600 | $434,300 |
| 2022 | $8,791 | $621,300 | $235,500 | $385,800 |
| 2021 | $11,160 | $596,200 | $230,300 | $365,900 |
| 2020 | $8,378 | $578,200 | $230,300 | $347,900 |
| 2019 | $10,828 | $558,000 | $220,300 | $337,700 |
| 2018 | $8,265 | $555,100 | $220,300 | $334,800 |
| 2017 | $7,710 | $510,600 | $205,500 | $305,100 |
| 2016 | $7,535 | $493,800 | $195,500 | $298,300 |
| 2015 | $7,131 | $483,800 | $185,500 | $298,300 |
Agents Affiliated with this Home
-

Seller's Agent in 2025
Christine Daley
William Raveis R.E. & Home Services
(781) 760-2205
63 Total Sales
-
S
Buyer's Agent in 2025
Susan Le
MP Signature Realty LLC
4 Total Sales
-
G
Seller's Agent in 2022
Gina Michina
Stonewood Realty
-

Seller's Agent in 2014
Phillip Tarantino
Tarantino Real Estate
(781) 582-1111
69 Total Sales
Map
Source: MLS Property Information Network (MLS PIN)
MLS Number: 71605989
APN: PEMB-000006C-000000-000012H
