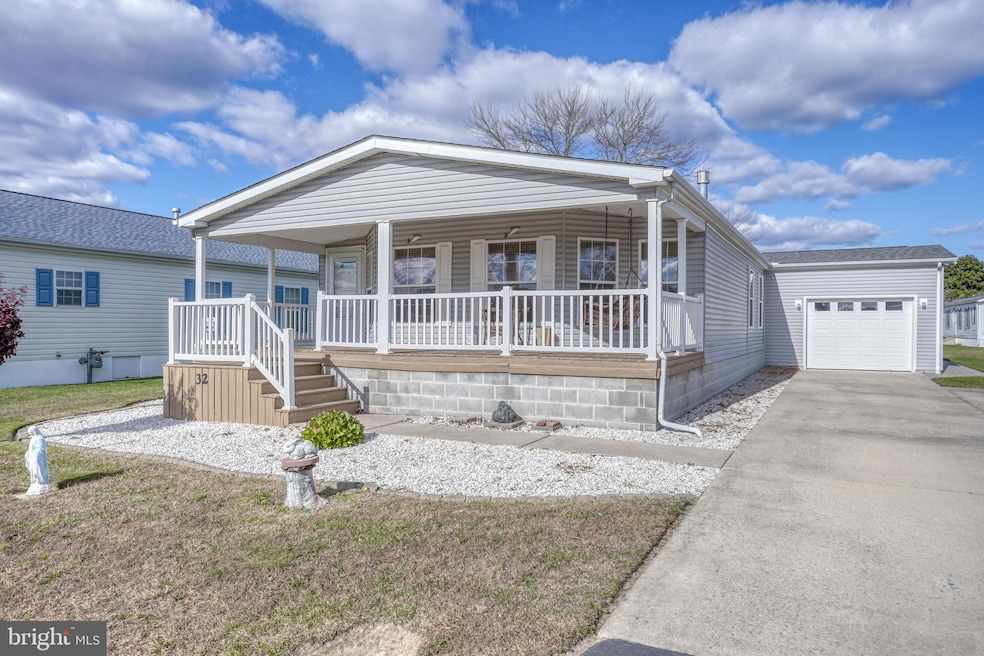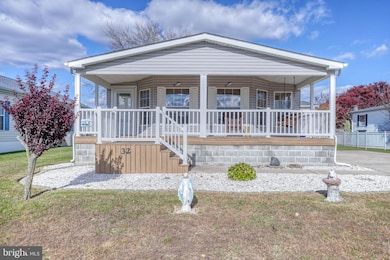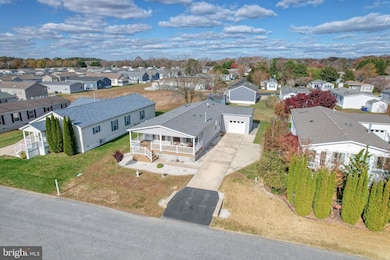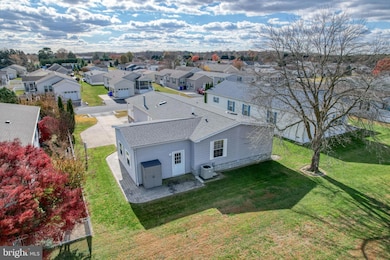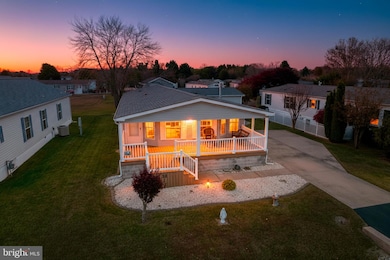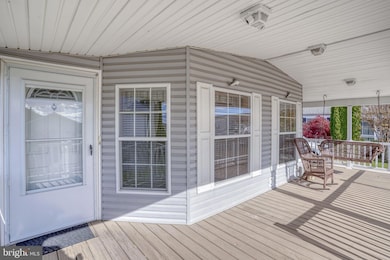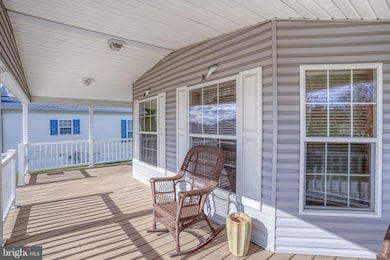Estimated payment $1,204/month
Highlights
- Very Popular Property
- Open Floorplan
- Main Floor Bedroom
- Active Adult
- Clubhouse
- Community Indoor Pool
About This Home
Welcome to easy coastal living in this well maintained 3 bedroom, 2 bath double-wide on a permanent foundation in the inviting 55+ community of Sussex West. A charming front porch with a swing sets the tone, leading into a bright, spacious interior. A large kitchen complete with island, prep sink, and abundant cabinetry is the perfect place for cooking, gathering, and everyday comfort. The generous primary suite offers a walk-in closet, dual vanity, and an oversized walk-in shower. At the rear of the home you will find two additional guest rooms and full bathroom. This home also features a 1-car attached garage and extended driveway for ample parking, backs to peaceful green space, and includes a new roof and furnace (2023) for added peace of mind. Sussex West is known for its vibrant lifestyle – residents enjoy an indoor pool, clubhouse, dog park, bocce, horseshoes, and direct access to the Lewes–Georgetown Bike Trail plus seasonal access to the outdoor pool at Colonial East MHP. At nearly half of the current market rate, the monthly lot rent of $687 covers trash pickup and snow removal, with optional Boat/RV storage available for an additional fee. Ideally located just minutes from historic Lewes, area beaches, Tanger Outlet shopping, local dining, and healthcare, this home offers a perfect blend of comfort and convenience. Buyer subject to park approval.
Listing Agent
(302) 858-2021 jharrison@psre.com Patterson-Schwartz-Rehoboth License #RS0025562 Listed on: 11/18/2025

Co-Listing Agent
(302) 757-2310 crogerson@psre.com Patterson-Schwartz-Rehoboth License #RA-0031040
Property Details
Home Type
- Manufactured Home
Est. Annual Taxes
- $218
Year Built
- Built in 2005
Lot Details
- Backs To Open Common Area
- Land Lease expires in 1 year
- Property is in very good condition
Parking
- 1 Car Direct Access Garage
- 5 Driveway Spaces
- Parking Storage or Cabinetry
- Front Facing Garage
Home Design
- Permanent Foundation
- Architectural Shingle Roof
- Vinyl Siding
- Concrete Perimeter Foundation
Interior Spaces
- 1,904 Sq Ft Home
- Property has 1 Level
- Open Floorplan
- Partially Furnished
- Ceiling Fan
- Skylights
- 1 Fireplace
- Dining Area
Kitchen
- Oven
- Built-In Microwave
- Dishwasher
- Kitchen Island
Bedrooms and Bathrooms
- 3 Main Level Bedrooms
- Walk-In Closet
- 2 Full Bathrooms
Laundry
- Laundry in unit
- Dryer
- Washer
Accessible Home Design
- Grab Bars
- Halls are 36 inches wide or more
- More Than Two Accessible Exits
Utilities
- Forced Air Heating and Cooling System
- 200+ Amp Service
- Natural Gas Water Heater
Additional Features
- Porch
- Manufactured Home
Listing and Financial Details
- Assessor Parcel Number 334-5.00-167.00-52305
Community Details
Overview
- Active Adult
- No Home Owners Association
- Association fees include common area maintenance, management, pool(s), recreation facility, road maintenance, snow removal, trash
- Active Adult | Residents must be 55 or older
- Sussex West Mhp Subdivision
- Property Manager
Amenities
- Clubhouse
- Meeting Room
Recreation
- Community Indoor Pool
- Dog Park
- Bike Trail
Map
Home Values in the Area
Average Home Value in this Area
Property History
| Date | Event | Price | List to Sale | Price per Sq Ft |
|---|---|---|---|---|
| 11/18/2025 11/18/25 | For Sale | $225,000 | -- | $118 / Sq Ft |
Source: Bright MLS
MLS Number: DESU2100758
- 11 Madelyns Way
- 1 Andover Ln Unit B-16
- 2 Liverpool Ln
- 7 Whitehaven Way
- 2 Folkstone Ln
- 12 Carlisle Way
- 54 Buckingham Dr
- 4 Carlisle Way
- 31602 Dogwood Ct
- 31623 Holly Ct
- 31588 Oak Ct
- 31614 Dogwood Ct
- 38 Buckingham Dr
- 17611 Ebb Tide Dr
- 17614 Caroline Dr Unit 17272
- 17654 Mary Ann Rd Unit H51
- 17606 LOT H83 Mary Ann Dr Unit 19040
- 31572 Janice Rd Unit 513
- 24597 Merlot Dr Unit 27-006
- 31309 Coventry Dr
- 24160 Port Ln
- 20141 Riesling Ln Unit 406
- 20141 Riesling Ln
- 20141 Riesling Ln Unit 306
- 24258 Zinfandel Ln
- 24238 Zinfandel Ln
- 12001 Old Vine Blvd
- 12001 Old Vine Blvd Unit 305
- 16402 Corkscrew Ct
- 17036 Kaeleigh Ct
- 17275 King Phillip Way Unit 9
- 33789 Freeport Dr
- 17293 King Phillip Way Unit 10
- 17314 King Philip Way
- 17444 Slipper Shell Way
- 17079 Apples Way
- 31656 Exeter Way
- 33720 Freeport Dr
- 17236 Pine Water Dr
- 31419 Falmouth Way Unit 49
