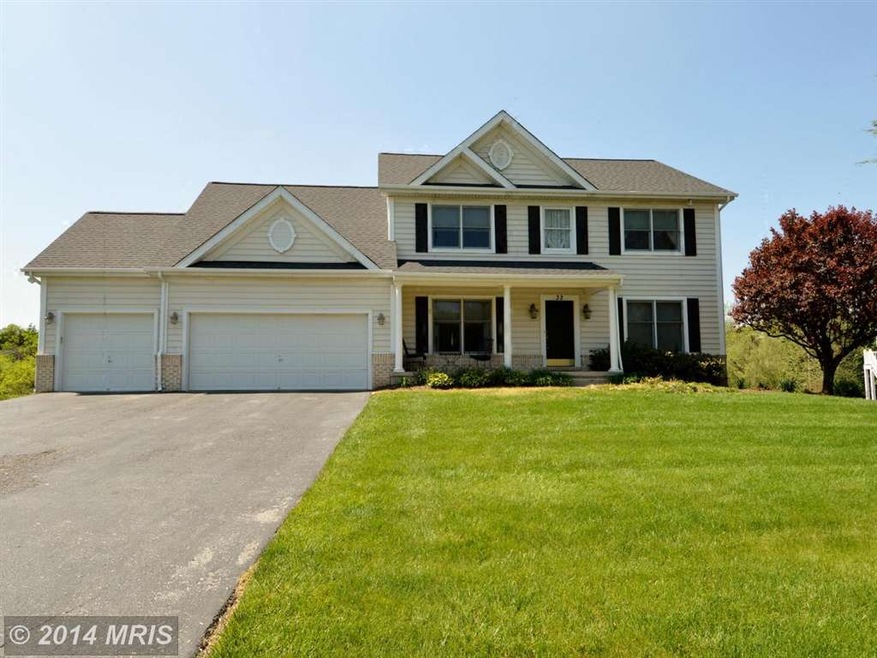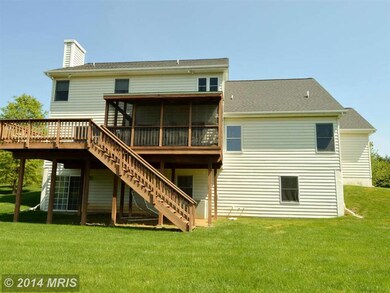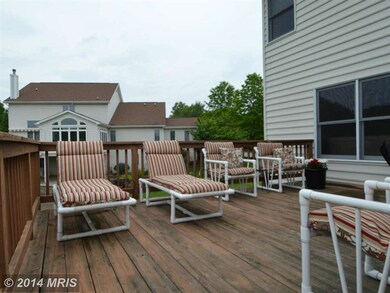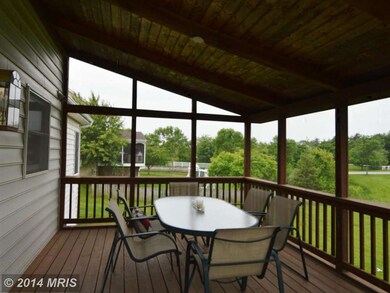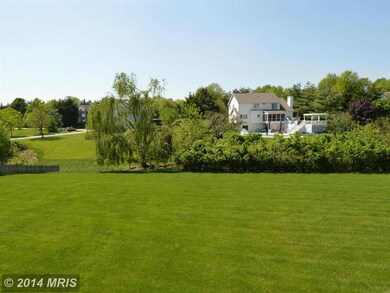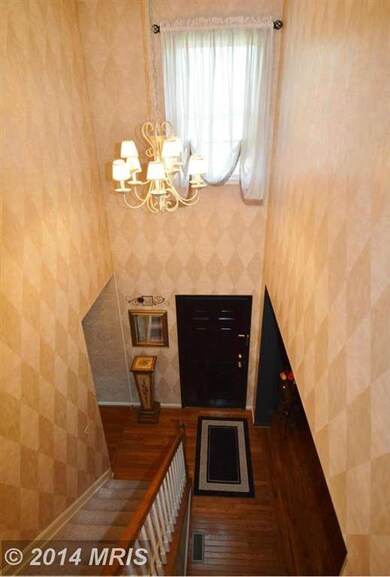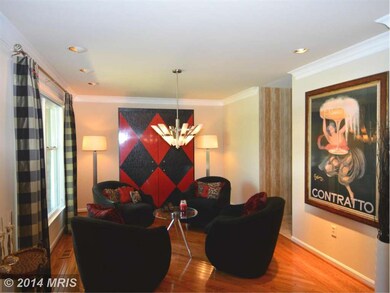
32 Latimore Way Owings Mills, MD 21117
Highlights
- Eat-In Gourmet Kitchen
- Deck
- Main Floor Bedroom
- Colonial Architecture
- Wood Flooring
- Upgraded Countertops
About This Home
As of July 2014This beautiful house has over 4000 sq ft of living space 3 finished levels! Brand new roof and water heater! Main level Bed rm or 2nd fa rm w/new carpet, new granite counters in updated Kit , new hardwood floors in LR DR & Fa Rm, spectacular new master bath, unbelievable walk-in closet! Lower level has rec rm game rm exercise rm & 6th bedroom, full bath. Screened porch, deck & 3 car garage
Last Agent to Sell the Property
Long & Foster Real Estate, Inc. Listed on: 04/10/2014

Home Details
Home Type
- Single Family
Est. Annual Taxes
- $5,247
Year Built
- Built in 1996
Lot Details
- 0.57 Acre Lot
HOA Fees
- $53 Monthly HOA Fees
Parking
- 3 Car Attached Garage
- Garage Door Opener
Home Design
- Colonial Architecture
- Vinyl Siding
Interior Spaces
- Property has 3 Levels
- Built-In Features
- Crown Molding
- Ceiling Fan
- Fireplace With Glass Doors
- Window Treatments
- Family Room Off Kitchen
- Living Room
- Dining Room
- Game Room
- Home Gym
- Wood Flooring
Kitchen
- Eat-In Gourmet Kitchen
- Gas Oven or Range
- Microwave
- Dishwasher
- Upgraded Countertops
- Disposal
Bedrooms and Bathrooms
- 5 Bedrooms
- Main Floor Bedroom
- En-Suite Primary Bedroom
- En-Suite Bathroom
- 3.5 Bathrooms
Laundry
- Dryer
- Washer
Improved Basement
- Walk-Out Basement
- Basement Fills Entire Space Under The House
- Exterior Basement Entry
Outdoor Features
- Deck
- Patio
Utilities
- Forced Air Heating and Cooling System
- Vented Exhaust Fan
- Natural Gas Water Heater
Community Details
- Worthington Park Subdivision
Listing and Financial Details
- Tax Lot 96
- Assessor Parcel Number 04042200010869
Ownership History
Purchase Details
Purchase Details
Home Financials for this Owner
Home Financials are based on the most recent Mortgage that was taken out on this home.Purchase Details
Purchase Details
Similar Homes in Owings Mills, MD
Home Values in the Area
Average Home Value in this Area
Purchase History
| Date | Type | Sale Price | Title Company |
|---|---|---|---|
| Quit Claim Deed | -- | None Available | |
| Deed | $447,500 | Integrity Title & Escrow Co | |
| Deed | $327,000 | -- | |
| Deed | $308,731 | -- |
Mortgage History
| Date | Status | Loan Amount | Loan Type |
|---|---|---|---|
| Open | $430,762 | Stand Alone Second | |
| Previous Owner | $430,762 | FHA | |
| Previous Owner | $432,564 | FHA | |
| Previous Owner | $190,000 | Credit Line Revolving |
Property History
| Date | Event | Price | Change | Sq Ft Price |
|---|---|---|---|---|
| 08/01/2017 08/01/17 | Rented | $875 | -10.3% | -- |
| 08/01/2017 08/01/17 | Under Contract | -- | -- | -- |
| 03/21/2017 03/21/17 | For Rent | $975 | 0.0% | -- |
| 07/30/2014 07/30/14 | Sold | $467,500 | -2.4% | $199 / Sq Ft |
| 06/18/2014 06/18/14 | Pending | -- | -- | -- |
| 05/08/2014 05/08/14 | Price Changed | $479,000 | 0.0% | $204 / Sq Ft |
| 05/08/2014 05/08/14 | For Sale | $479,000 | -2.2% | $204 / Sq Ft |
| 04/18/2014 04/18/14 | Pending | -- | -- | -- |
| 04/10/2014 04/10/14 | For Sale | $490,000 | -- | $208 / Sq Ft |
Tax History Compared to Growth
Tax History
| Year | Tax Paid | Tax Assessment Tax Assessment Total Assessment is a certain percentage of the fair market value that is determined by local assessors to be the total taxable value of land and additions on the property. | Land | Improvement |
|---|---|---|---|---|
| 2025 | $6,528 | $529,833 | -- | -- |
| 2024 | $6,528 | $467,800 | $128,400 | $339,400 |
| 2023 | $3,186 | $451,467 | $0 | $0 |
| 2022 | $6,104 | $435,133 | $0 | $0 |
| 2021 | $6,085 | $418,800 | $128,400 | $290,400 |
| 2020 | $5,061 | $417,533 | $0 | $0 |
| 2019 | $5,045 | $416,267 | $0 | $0 |
| 2018 | $6,279 | $415,000 | $128,400 | $286,600 |
| 2017 | $5,908 | $397,667 | $0 | $0 |
| 2016 | $5,870 | $380,333 | $0 | $0 |
| 2015 | $5,870 | $363,000 | $0 | $0 |
| 2014 | $5,870 | $363,000 | $0 | $0 |
Agents Affiliated with this Home
-

Seller's Agent in 2017
Tammy Rollins
Rollins & Associates Real Estate
(410) 908-9825
51 Total Sales
-

Buyer's Agent in 2017
Eric Horne
Cummings & Co. Realtors
(410) 404-2940
49 Total Sales
-

Seller's Agent in 2014
Steve Daniller
Long & Foster
(443) 250-0181
78 Total Sales
-

Seller Co-Listing Agent in 2014
Angela Evans
Long & Foster
(443) 250-0091
119 Total Sales
-

Buyer's Agent in 2014
Derrick McLaughlin
Rollins & Associates Real Estate
(443) 255-8185
11 Total Sales
Map
Source: Bright MLS
MLS Number: 1002931298
APN: 04-2200010869
- 24 Latimore Way
- 12217 Faulkner Dr
- 3500 Avery Hill Dr
- 12211 Garrison Forest Rd
- 3632 King David Way
- 12112 Velvet Hill Dr
- 3747 Spring Lake Ln
- 12113 Long Lake Dr
- 7 5 Oaks Ct
- 3406 Starlite Ct
- 2 Houndstooth Ct
- 12 Hunters Horn Ct
- 12326 Park Heights Ave
- 3220 Hunting Tweed Dr
- 11901 Woodmews Cir
- 17 Rozina Ct
- 11910 Minor Jones Dr
- 16 Carissa Ct
- 3309 Carroll Ave
- 12 Timber Run Ct
