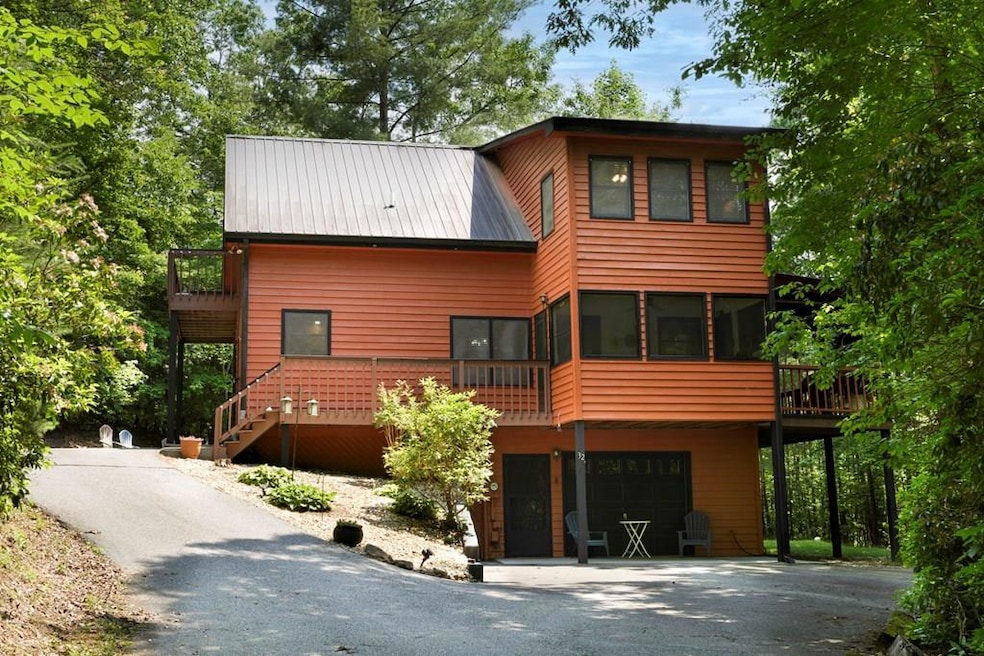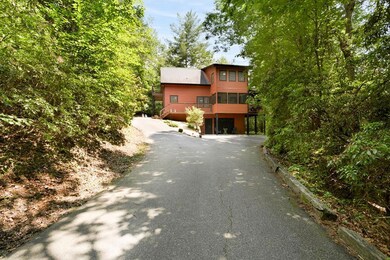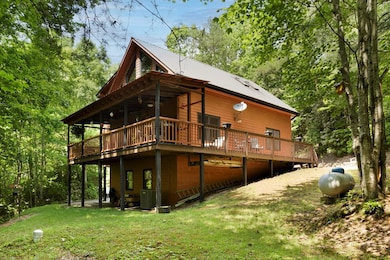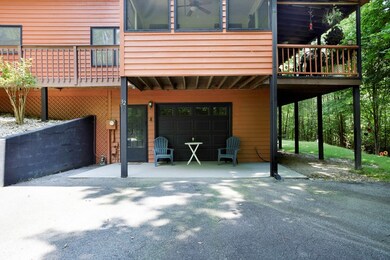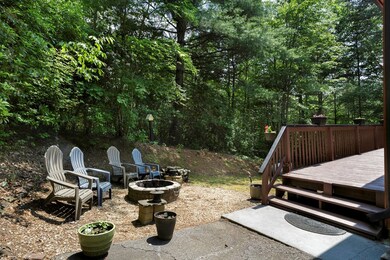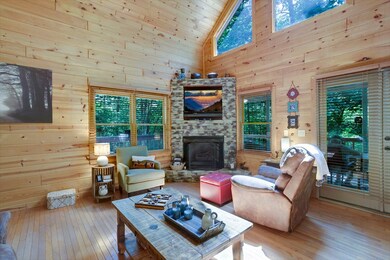
32 Laurel Way Blairsville, GA 30512
Highlights
- View of Trees or Woods
- Cathedral Ceiling
- Main Floor Primary Bedroom
- Deck
- Wood Flooring
- 1 Fireplace
About This Home
As of July 2025Welcome home to your cabin located in the North Georgia Mountains, nestled beneath the shade of mature trees and overlooking a beautiful private wooded setting. This home has the rustic charm , including wood floors and tongue and groove walls throughout, with very little sheetrock. The soaring cathedral ceiling with 4 clerestory picture windows bring in plenty of natural light, not your typical dark cabin. Accenting the corner wall is the beautiful rock fireplace with new gas logs and TV insert. You will appreciate the updated kitchen with granite countertops and newer appliances. Master bedroom on the main level and full bathroom. You will climb the stairs to an oversized loft bedroom, guest bedroom and full bath. Included in the basement area is a one car garage and workshop area. Also, a finished den/sleeping room with a full bathroom! There is a large storage room behind the garage. As you step outside to the private backyard, circle around and sit by the fire pit, enjoying those cool nights. You will enjoy the peace and quiet of just sitting on the back deck listening and watching the wildlife. This property sits in the middle of many hiking trails, trout stocked creeks and rivers, boating on Lake Nottely or Lake Chatuge. All paved wide roads lead to Smokey Mountain Estates, a well established neighborhood with minimal restrictions to protect your investment. Located within minutes of Blairsville, Hiawassee, Murphy, and Hayesville, NC. This affordable cabin is sure to please. Come take a look!!.
Last Agent to Sell the Property
Century 21 Black Bear Realty Brokerage Email: 7068968633, broker@c21blackbear.com License #151052 Listed on: 06/05/2025

Home Details
Home Type
- Single Family
Est. Annual Taxes
- $1,371
Year Built
- Built in 2000
Lot Details
- 1.52 Acre Lot
- Property fronts a state road
- Level Lot
Home Design
- Cabin
- Frame Construction
- Metal Roof
- Wood Siding
Interior Spaces
- 2,213 Sq Ft Home
- 3-Story Property
- Cathedral Ceiling
- Ceiling Fan
- 1 Fireplace
- Insulated Windows
- Wood Flooring
- Views of Woods
Kitchen
- Range
- Microwave
- Dishwasher
Bedrooms and Bathrooms
- 3 Bedrooms
- Primary Bedroom on Main
- 3 Full Bathrooms
Finished Basement
- Partial Basement
- Laundry in Basement
Parking
- Garage
- Basement Garage
- Driveway
- Open Parking
Outdoor Features
- Deck
- Covered patio or porch
- Fire Pit
Utilities
- Central Heating and Cooling System
- Heat Pump System
- Septic Tank
- Cable TV Available
Community Details
- No Home Owners Association
- Smokey Mountain Estates Subdivision
Listing and Financial Details
- Tax Lot 48
- Assessor Parcel Number 095A048
Ownership History
Purchase Details
Home Financials for this Owner
Home Financials are based on the most recent Mortgage that was taken out on this home.Purchase Details
Home Financials for this Owner
Home Financials are based on the most recent Mortgage that was taken out on this home.Purchase Details
Purchase Details
Purchase Details
Purchase Details
Similar Homes in Blairsville, GA
Home Values in the Area
Average Home Value in this Area
Purchase History
| Date | Type | Sale Price | Title Company |
|---|---|---|---|
| Limited Warranty Deed | $377,000 | -- | |
| Warranty Deed | $148,000 | -- | |
| Deed | $136,000 | -- | |
| Deed | $15,900 | -- | |
| Deed | $15,900 | -- | |
| Deed | -- | -- |
Mortgage History
| Date | Status | Loan Amount | Loan Type |
|---|---|---|---|
| Previous Owner | $133,200 | New Conventional |
Property History
| Date | Event | Price | Change | Sq Ft Price |
|---|---|---|---|---|
| 07/07/2025 07/07/25 | Sold | $377,000 | -0.5% | $170 / Sq Ft |
| 06/07/2025 06/07/25 | Pending | -- | -- | -- |
| 06/05/2025 06/05/25 | For Sale | $379,000 | +156.1% | $171 / Sq Ft |
| 12/03/2015 12/03/15 | Sold | $148,000 | 0.0% | -- |
| 10/20/2015 10/20/15 | Pending | -- | -- | -- |
| 05/06/2015 05/06/15 | For Sale | $148,000 | -- | -- |
Tax History Compared to Growth
Tax History
| Year | Tax Paid | Tax Assessment Tax Assessment Total Assessment is a certain percentage of the fair market value that is determined by local assessors to be the total taxable value of land and additions on the property. | Land | Improvement |
|---|---|---|---|---|
| 2024 | $1,371 | $123,880 | $9,040 | $114,840 |
| 2023 | $1,528 | $122,480 | $9,040 | $113,440 |
| 2022 | $1,192 | $97,240 | $9,040 | $88,200 |
| 2021 | $1,141 | $80,120 | $9,000 | $71,120 |
| 2020 | $976 | $59,314 | $10,336 | $48,978 |
| 2019 | $919 | $59,314 | $10,336 | $48,978 |
| 2018 | $1,042 | $59,314 | $10,336 | $48,978 |
| 2017 | $1,042 | $59,314 | $10,336 | $48,978 |
| 2016 | $1,040 | $61,550 | $10,336 | $51,214 |
| 2015 | $1,091 | $61,550 | $10,336 | $51,214 |
| 2013 | -- | $61,550 | $10,336 | $51,214 |
Agents Affiliated with this Home
-
T
Seller's Agent in 2025
Teresa Newell
Century 21 Black Bear Realty
-
S
Buyer's Agent in 2025
Sarah Crain
Century 21 Black Bear Realty
-
L
Seller's Agent in 2015
Lester Chesser
Harry Norman REALTORS - Blairsville
-
C
Buyer's Agent in 2015
Chad Lariscy
Keller Williams Realty Partners - Blairsville
Map
Source: Northeast Georgia Board of REALTORS®
MLS Number: 416286
APN: 095A-048
- 64 Town View Cir
- 3 A Moss Cove Rd
- 9.36A Hwy 515 Thomas Cir
- 6 Norsk Dr
- 21 Hogue Way
- 43 Diane St
- 286 Jordan Rd
- 176 Byron St
- 34 Travadens Way
- 8 Firefly Ridge Rd
- 9.77 Acr Rosemary Dr
- 198 Butternut Ln
- 5.7 ac Butternut Grove Rd
- LOT 34 the Overlook at Young Harris
- na Aj's Holler
- 1063 Summit Way
- LOT 37 Overlook at Young Harris
- Lot 37 Overlook Dr
- Lot #5 Overlook Dr
- 5 Overlook Dr
