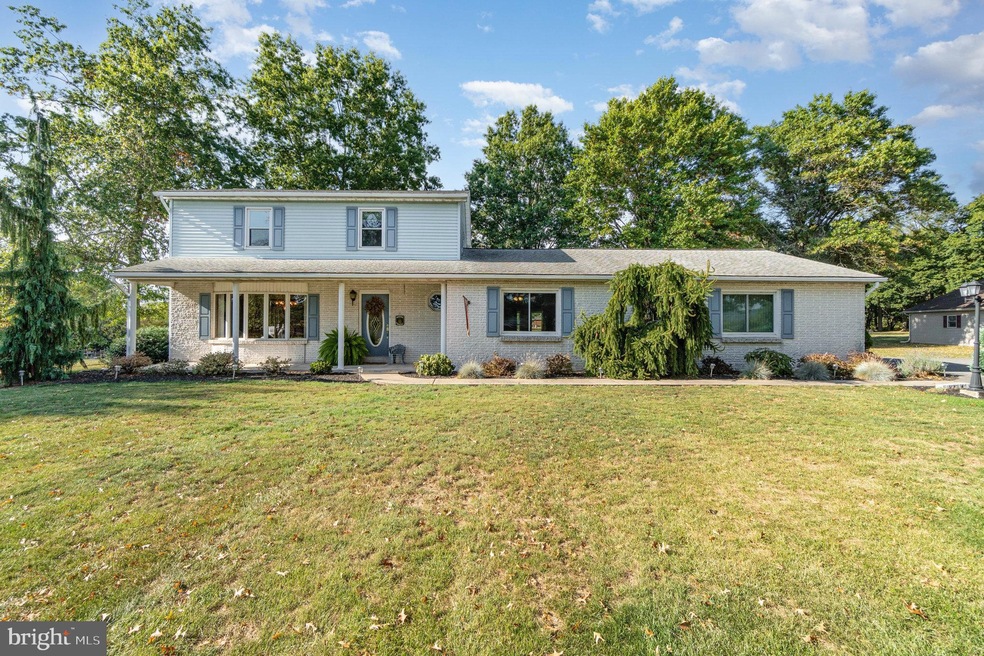32 Lauren Ln Halifax, PA 17032
Halifax Township NeighborhoodEstimated payment $2,463/month
Highlights
- Hot Property
- Second Garage
- Vaulted Ceiling
- Boathouse
- 1.8 Acre Lot
- Traditional Floor Plan
About This Home
Welcome to this spacious three-bedroom, two-bath home situated on the largest lot in the development with 1.802 acres of space to stretch out and enjoy. The paved driveway leads to an attached two-car garage plus an additional outbuilding, perfect for storing a boat, equipment, tractors and more. Inside, the traditional floor plan features a foyer, oversized formal dining room, a breakfast area, and a large country kitchen with island. A bright sunroom with vaulted ceilings and family room, provide plenty of gathering space. Updates include but not limited to - New roof (2023) recently connected to public sewer (9/2025), and a new hot water heater (2025). This beautifully maintained home comes equipped with central vacuum system, and invisible underground fencing. Outdoors, enjoy beautiful views of farmland and mountains from a private loop road with minimal traffic. Conveniently located just 20 minutes to Harrisburg with quick access to Route 322, this home offers the best of both worlds; peaceful country living in a small subdivision with an easy commute. Bring that rocking-chair—there’s a front porch just waiting for you. The space, views, and comfort you didn’t know you were missing—schedule your tour today.
Listing Agent
(717) 599-8687 lindsay.myrtleandmain@gmail.com Myrtle & Main Realty License #RS329237 Listed on: 09/19/2025
Home Details
Home Type
- Single Family
Est. Annual Taxes
- $5,487
Year Built
- Built in 1987
Lot Details
- 1.8 Acre Lot
- Rural Setting
- Landscaped
- Level Lot
- Open Lot
- Cleared Lot
- Back, Front, and Side Yard
Parking
- 4 Garage Spaces | 2 Direct Access and 2 Detached
- 6 Driveway Spaces
- Second Garage
- Parking Storage or Cabinetry
- Front Facing Garage
- Off-Street Parking
Home Design
- Traditional Architecture
- Block Foundation
- Frame Construction
- Asphalt Roof
Interior Spaces
- 2,308 Sq Ft Home
- Property has 2 Levels
- Traditional Floor Plan
- Central Vacuum
- Chair Railings
- Vaulted Ceiling
- Ceiling Fan
- Recessed Lighting
- Entrance Foyer
- Family Room Off Kitchen
- Living Room
- Formal Dining Room
- Sun or Florida Room
- Carpet
- Unfinished Basement
- Basement Fills Entire Space Under The House
Kitchen
- Eat-In Country Kitchen
- Breakfast Room
- Stove
- Dishwasher
Bedrooms and Bathrooms
- 3 Bedrooms
- En-Suite Primary Bedroom
- Walk-in Shower
- Solar Tube
Laundry
- Laundry Room
- Laundry on main level
Outdoor Features
- Boathouse
- Exterior Lighting
- Brick Porch or Patio
Schools
- Halifax Area High School
Utilities
- Central Air
- Electric Baseboard Heater
- Electric Water Heater
- Public Septic
Community Details
- No Home Owners Association
- Hickory Hills Subdivision
Listing and Financial Details
- Assessor Parcel Number 29-020-091-000-0000
Map
Home Values in the Area
Average Home Value in this Area
Tax History
| Year | Tax Paid | Tax Assessment Tax Assessment Total Assessment is a certain percentage of the fair market value that is determined by local assessors to be the total taxable value of land and additions on the property. | Land | Improvement |
|---|---|---|---|---|
| 2025 | $5,385 | $150,400 | $26,300 | $124,100 |
| 2024 | $4,954 | $150,400 | $26,300 | $124,100 |
| 2023 | $4,761 | $150,400 | $26,300 | $124,100 |
| 2022 | $4,609 | $150,400 | $26,300 | $124,100 |
| 2021 | $4,609 | $150,400 | $26,300 | $124,100 |
| 2020 | $4,609 | $150,400 | $26,300 | $124,100 |
| 2019 | $4,609 | $150,400 | $26,300 | $124,100 |
| 2018 | $4,609 | $150,400 | $26,300 | $124,100 |
| 2017 | $4,609 | $150,400 | $26,300 | $124,100 |
| 2016 | $0 | $150,400 | $26,300 | $124,100 |
| 2015 | -- | $150,400 | $26,300 | $124,100 |
| 2014 | -- | $150,400 | $26,300 | $124,100 |
Property History
| Date | Event | Price | Change | Sq Ft Price |
|---|---|---|---|---|
| 09/19/2025 09/19/25 | For Sale | $379,900 | -- | $165 / Sq Ft |
Purchase History
| Date | Type | Sale Price | Title Company |
|---|---|---|---|
| Deed | -- | None Listed On Document |
Mortgage History
| Date | Status | Loan Amount | Loan Type |
|---|---|---|---|
| Previous Owner | $25,000 | Credit Line Revolving | |
| Previous Owner | $158,000 | VA | |
| Previous Owner | $158,500 | New Conventional | |
| Previous Owner | $10,700 | Credit Line Revolving | |
| Previous Owner | $172,080 | New Conventional | |
| Previous Owner | $10,000 | Credit Line Revolving | |
| Previous Owner | $80,076 | Unknown | |
| Previous Owner | $90,605 | Unknown |
Source: Bright MLS
MLS Number: PADA2049726
APN: 29-020-091
- 207 Market St Unit 1st Floor 1 Bedroom Apt
- 163 Natures Trail
- 223 N Market St
- 117 Valley St
- 131 Hunters Church Rd
- 1813 Holly Dr
- 2601 Maplewood Cir
- 2604 Maplewood Cir
- 455 Waverly Woods Dr
- 2389 Via Firenze
- 4575 N Progress Ave
- 1140 Alexandra Ln
- 2501 Union Green Way
- 2935 Ashwood Ln
- 2931 Ashwood Ln
- 2923 Ashwood Ln
- 3000 Larkwood Cir Unit 305
- 3040 Larkwood Cir Unit 105
- 3040 Larkwood Cir Unit 205
- 3040 Larkwood Cir Unit 305







