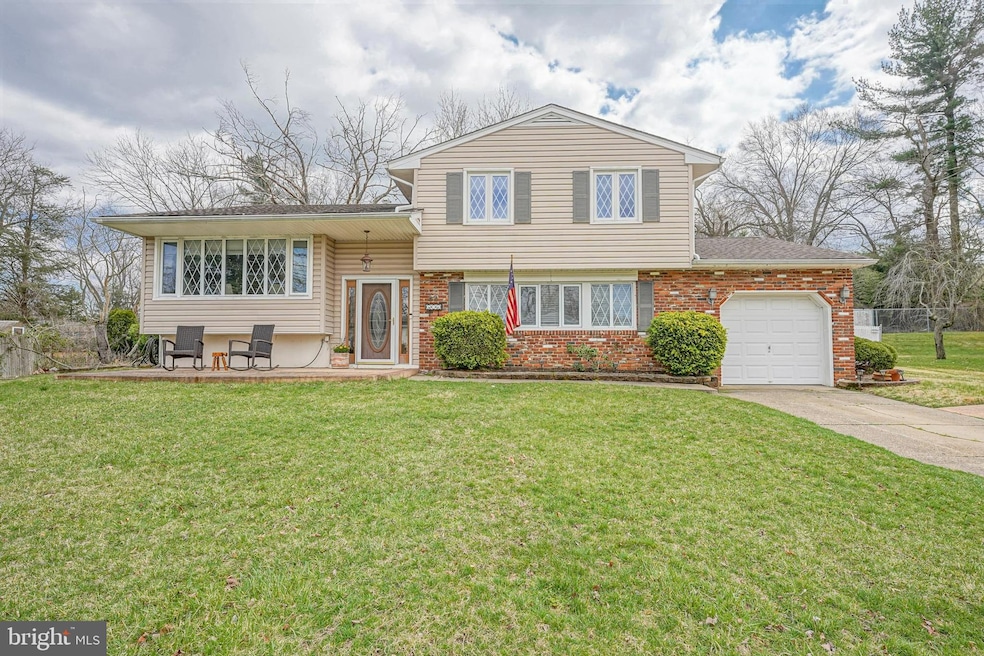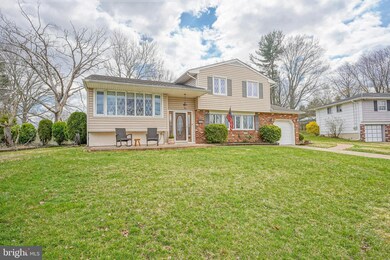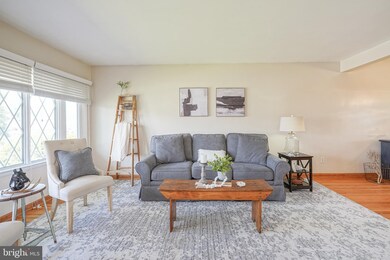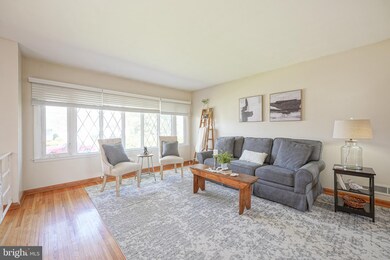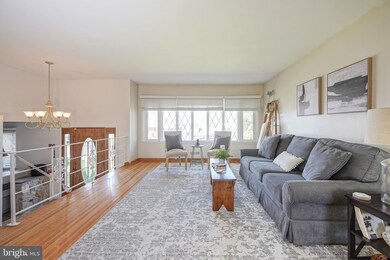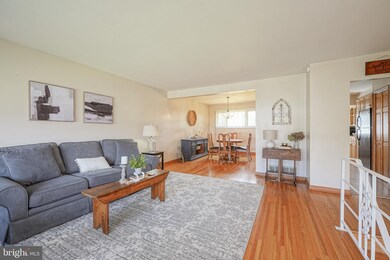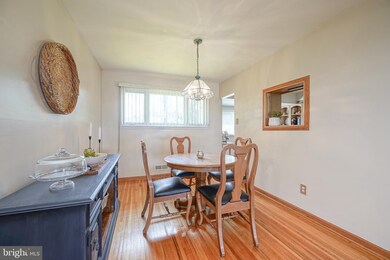
32 Lehigh Dr Delran, NJ 08075
Millside Heights NeighborhoodHighlights
- Above Ground Pool
- Wood Flooring
- Den
- Contemporary Architecture
- No HOA
- 1 Car Attached Garage
About This Home
As of May 2022Quintessential Delran Living At Its Finest! Super Cute 3 Bedroom, 1.5 Bath Split Level On A Beautiful Street In Millside Heights! The Main Level Is Home To The Formal Living Room And Dining Room, Both With Gleaming Hardwood Floors And Plenty Of Windows For Bright Natural Light. The Updated Eat-In Kitchen Contains Plenty Of Maple Cabinetry And An Adorable Pass Through To The Dining Room. Upstairs You Will Find Three Generously Sized Bedrooms And A Full Bath. The Primary Bedroom Boasts Beautiful Hardwood Floors With Hardwood Under The Carpets In Bedrooms Two And Three. On The Ground Level, You Will Find An Enormous Freshly Painted Family Room With A Warm And Inviting Stone Wood Burning Fireplace, A Beautifully Sized Home Office Which Could Certainly Double As A Fourth Bedroom, And A Perfectly Situated Half Bath. The Basement Is Finished And Offers Additional Space For A Play Area, Gym, Storage, And More! Enjoy Sitting Out Front On Your Beautiful Stamped Concrete Patio With Walkway Leading To The Fenced In Backyard With Above Ground Pool. Other Notable Features Include New 2020 AC, New 2020 Furnace, Newer 2015 Roof, New 2021 Pool Liner, New 2021 Dishwasher, And New 2020 Luxury Vinyl Wood Look Floor In Family Room. Close To Schools, Parks, Dining, And More! Delran Public Schools And A Commuter’s Dream- Close To All Major Highways, 130, 38, 295, And Tpk. Minutes From Center City Philadelphia And High Speed Line. Bring Your Highest And Best Offer As If It Were Your Last- There Are No Guarantees For Best And Final So Make Your First Offer Count!
Last Agent to Sell the Property
Keller Williams Realty - Moorestown Listed on: 03/24/2022

Home Details
Home Type
- Single Family
Est. Annual Taxes
- $8,711
Year Built
- Built in 1963
Parking
- 1 Car Attached Garage
- Front Facing Garage
- Driveway
Home Design
- Contemporary Architecture
- Block Foundation
- Vinyl Siding
Interior Spaces
- Property has 2 Levels
- Ceiling Fan
- Wood Burning Fireplace
- Stone Fireplace
- Family Room
- Living Room
- Dining Room
- Den
- Partial Basement
- Eat-In Kitchen
Flooring
- Wood
- Carpet
Bedrooms and Bathrooms
- 3 Bedrooms
- En-Suite Primary Bedroom
Schools
- Millbridge Elementary School
- Delran Middle School
- Delran High School
Utilities
- Central Heating and Cooling System
- Cooling System Utilizes Natural Gas
- Natural Gas Water Heater
Additional Features
- Above Ground Pool
- Lot Dimensions are 66.00 x 117.00
Community Details
- No Home Owners Association
- Millside Heights Subdivision
Listing and Financial Details
- Tax Lot 00011
- Assessor Parcel Number 10-00087-00011
Ownership History
Purchase Details
Home Financials for this Owner
Home Financials are based on the most recent Mortgage that was taken out on this home.Purchase Details
Home Financials for this Owner
Home Financials are based on the most recent Mortgage that was taken out on this home.Purchase Details
Purchase Details
Similar Homes in the area
Home Values in the Area
Average Home Value in this Area
Purchase History
| Date | Type | Sale Price | Title Company |
|---|---|---|---|
| Deed | $380,000 | Foundation Title | |
| Deed | $247,500 | None Available | |
| Bargain Sale Deed | $142,000 | Collegiate Title & Abstract | |
| Interfamily Deed Transfer | -- | -- |
Mortgage History
| Date | Status | Loan Amount | Loan Type |
|---|---|---|---|
| Previous Owner | $351,037 | FHA | |
| Previous Owner | $345,950 | FHA | |
| Previous Owner | $173,480 | New Conventional | |
| Previous Owner | $40,000 | Stand Alone Second | |
| Previous Owner | $40,000 | Credit Line Revolving | |
| Previous Owner | $220,000 | Fannie Mae Freddie Mac | |
| Previous Owner | $222,000 | Unknown | |
| Previous Owner | $191,136 | Unknown | |
| Previous Owner | $64,856 | Unknown | |
| Previous Owner | $65,200 | Unknown | |
| Previous Owner | $132,000 | Unknown |
Property History
| Date | Event | Price | Change | Sq Ft Price |
|---|---|---|---|---|
| 05/13/2022 05/13/22 | Sold | $380,000 | +1.3% | $189 / Sq Ft |
| 04/01/2022 04/01/22 | Pending | -- | -- | -- |
| 03/24/2022 03/24/22 | For Sale | $375,000 | +51.5% | $187 / Sq Ft |
| 06/16/2017 06/16/17 | Sold | $247,500 | -1.8% | $113 / Sq Ft |
| 05/11/2017 05/11/17 | Pending | -- | -- | -- |
| 04/13/2017 04/13/17 | For Sale | $251,999 | -- | $115 / Sq Ft |
Tax History Compared to Growth
Tax History
| Year | Tax Paid | Tax Assessment Tax Assessment Total Assessment is a certain percentage of the fair market value that is determined by local assessors to be the total taxable value of land and additions on the property. | Land | Improvement |
|---|---|---|---|---|
| 2024 | $8,822 | $223,900 | $65,000 | $158,900 |
| 2023 | $8,822 | $223,900 | $65,000 | $158,900 |
| 2022 | $8,707 | $223,900 | $65,000 | $158,900 |
| 2021 | $8,712 | $223,900 | $65,000 | $158,900 |
| 2020 | $8,694 | $223,900 | $65,000 | $158,900 |
| 2019 | $8,613 | $223,900 | $65,000 | $158,900 |
| 2018 | $8,470 | $223,900 | $65,000 | $158,900 |
| 2017 | $8,336 | $223,900 | $65,000 | $158,900 |
| 2016 | $8,213 | $223,900 | $65,000 | $158,900 |
| 2015 | $8,076 | $223,900 | $65,000 | $158,900 |
| 2014 | $7,725 | $223,900 | $65,000 | $158,900 |
Agents Affiliated with this Home
-

Seller's Agent in 2022
Christine Dash
Keller Williams Realty - Moorestown
(609) 332-6266
2 in this area
320 Total Sales
-

Buyer's Agent in 2022
Keisha Orr
Ellis Group Property Management LLC
(856) 777-4344
1 in this area
8 Total Sales
-

Seller's Agent in 2017
Marc Petitt
RE/MAX
(856) 524-5958
2 in this area
116 Total Sales
-
A
Buyer's Agent in 2017
Arlene Eberman
BHHS Fox & Roach
Map
Source: Bright MLS
MLS Number: NJBL2020228
APN: 10-00087-0000-00011
- 19 Stevens Dr
- 57 Cornell Dr
- 104 Dorado Dr
- 325 Tenby Chase Dr
- 128 Dorado Dr
- 114 Pelham Rd
- 111 Kevin Rd
- 4327 Bridgeboro Rd
- 4329 Bridgeboro Rd
- 216 Congressional Ct
- 25 Holyoke Dr
- 164 Fox Chase Dr
- 88 Princeton Dr
- 13 Rutgers Dr
- 2 Dartmouth Dr
- 157 Oxford Rd
- 0 0 Swarthmore Dr
- 142 Fox Chase Dr
- 237 Hidden Acres Ln
- 415 Bridgeboro Rd
