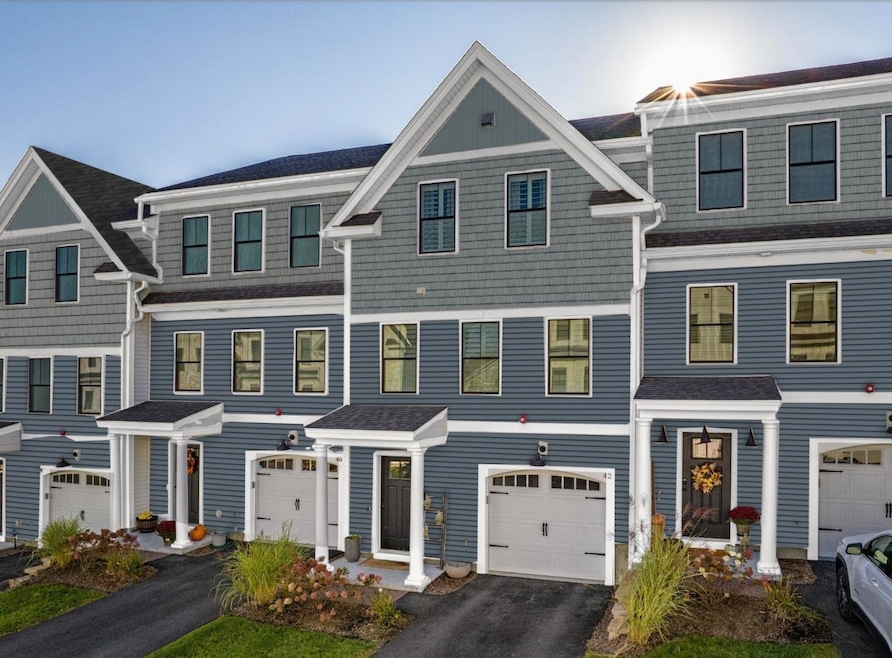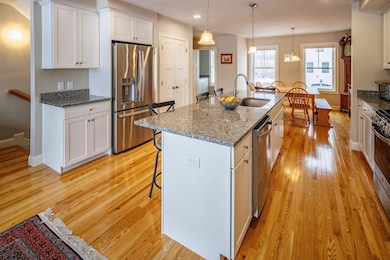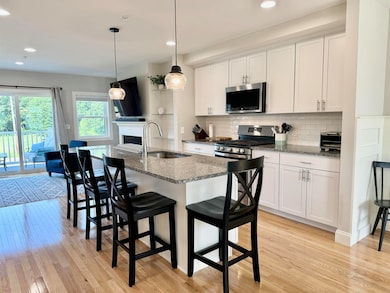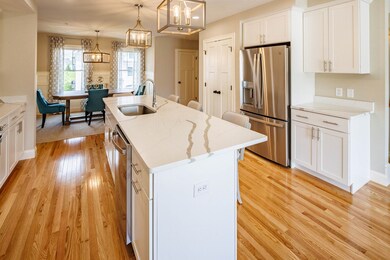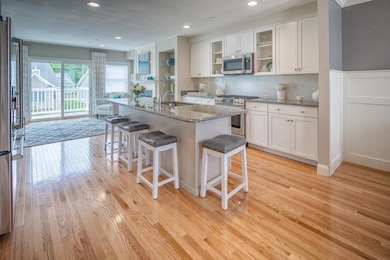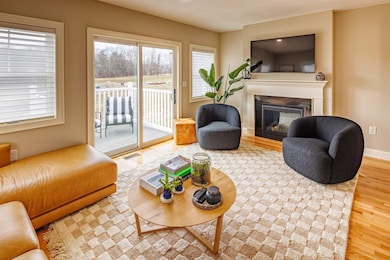Estimated payment $3,558/month
Highlights
- New Construction
- Deck
- Loft
- 3.55 Acre Lot
- Wood Flooring
- 1 Car Direct Access Garage
About This Home
INTRODUCING – UPTOWN CROSSING
Dover’s newest townhome community, perfectly situated just off Fisher Street in a prime walk-to-town location! These stunning, under construction townhomes feature a modern, open-concept floor plan designed for both style and functionality. The cook’s kitchen is a dream, complete with granite countertops, stainless steel appliances, a spacious center island, and plenty of room for entertaining. The large living room boasts a cozy gas fireplace, seamlessly flowing into the dining room, creating the perfect space for gatherings.
Upstairs, the second floor offers a spacious primary suite, main bath, walk.-in closet, a second bedroom, additional loft space and laundry area. The lower level is designed for even more living space, featuring a large family room, perfect for a media room, game space, or home gym and a one car garage. Public water, sewer, natural gas heat and central air. With its unbeatable location near downtown, restaurants, shops, and walking trails, Uptown Crossing offers the perfect blend of modern comfort and city convenience. Don’t miss out on this exciting opportunity to be part of Dover’s newest townhome community.
Listing Agent
Coldwell Banker - Peggy Carter Team Brokerage Phone: 603-742-4663 License #053417 Listed on: 05/22/2025

Townhouse Details
Home Type
- Townhome
Year Built
- Built in 2025 | New Construction
Lot Details
- Conservation Reserve Program Land
- Landscaped
- Sprinkler System
Parking
- 1 Car Direct Access Garage
- Driveway
Home Design
- Concrete Foundation
- Wood Frame Construction
- Vinyl Siding
Interior Spaces
- Property has 3 Levels
- Family Room
- Living Room
- Loft
- Interior Basement Entry
Kitchen
- Gas Range
- Microwave
- Dishwasher
- Kitchen Island
Flooring
- Wood
- Carpet
- Ceramic Tile
Bedrooms and Bathrooms
- 2 Bedrooms
- Walk-In Closet
Outdoor Features
- Deck
Schools
- Woodman Park Elementary School
- Dover Middle School
- Dover High School
Utilities
- Forced Air Heating and Cooling System
- Underground Utilities
- Cable TV Available
Listing and Financial Details
- Tax Lot 1
- Assessor Parcel Number A
Community Details
Overview
- Uptown Crossing Condos
- Uptown Crossing Subdivision
Recreation
- Trails
Map
Home Values in the Area
Average Home Value in this Area
Property History
| Date | Event | Price | List to Sale | Price per Sq Ft |
|---|---|---|---|---|
| 07/21/2025 07/21/25 | Pending | -- | -- | -- |
| 07/14/2025 07/14/25 | Price Changed | $567,900 | +2.3% | $320 / Sq Ft |
| 05/22/2025 05/22/25 | For Sale | $554,900 | -- | $312 / Sq Ft |
Source: PrimeMLS
MLS Number: 5042424
- 25 Lenox Dr Unit A
- 17 Lenox Dr Unit A
- 21 Lenox Dr Unit A
- 15 Lenox Dr Unit A
- 29 Lenox Dr Unit B
- 16 Lenox Dr Unit C
- 22 Lenox Dr Unit D
- 34 Lenox Dr Unit D
- 33 Lenox Dr Unit B
- 30 Lenox Dr Unit D
- 26 Lenox Dr Unit D
- 23 Lenox Dr Unit A
- 35 Lenox Dr Unit B
- 20 Lenox Dr Unit c
- 31 Lenox Dr Unit B
- 36 Lenox Dr Unit D
- 73 Rutland St
- 181 Central Ave
- 98 Silver St
- 79 Silver St
