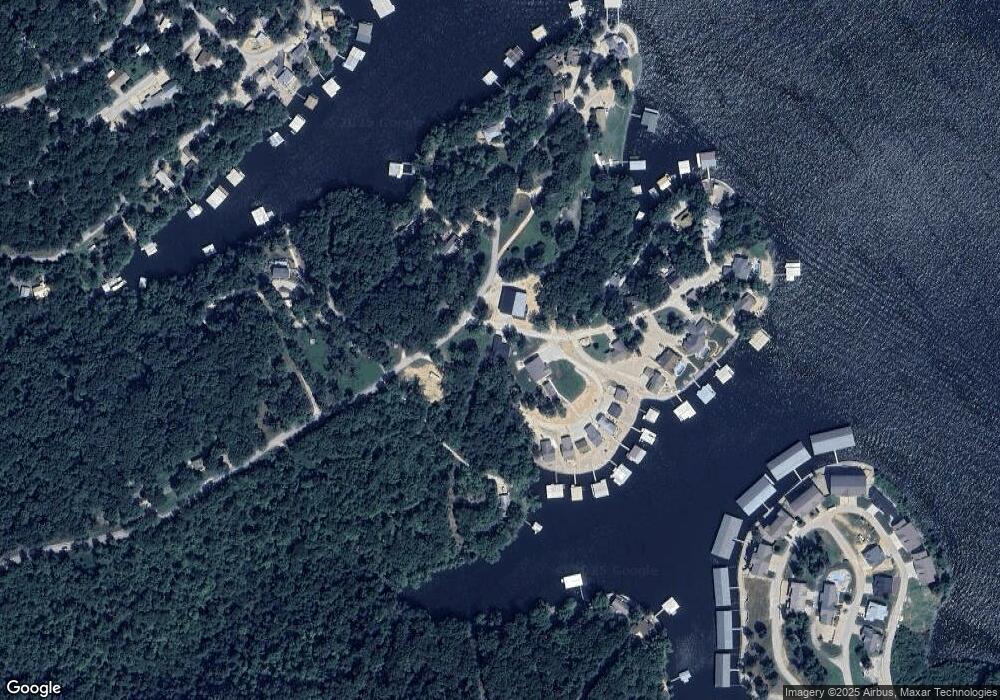32 Lurhaven Cir Unit 10 Camdenton, MO 65020
Estimated Value: $292,000 - $343,632
2
Beds
2
Baths
1,344
Sq Ft
$231/Sq Ft
Est. Value
About This Home
This home is located at 32 Lurhaven Cir Unit 10, Camdenton, MO 65020 and is currently estimated at $310,408, approximately $230 per square foot. 32 Lurhaven Cir Unit 10 is a home located in Camden County with nearby schools including Camdenton High School.
Ownership History
Date
Name
Owned For
Owner Type
Purchase Details
Closed on
Mar 5, 2025
Sold by
Lachermeier Tim and Lachermeier Carrie J
Bought by
Barnthouse Tammy Jo and Peterson Travis S
Current Estimated Value
Home Financials for this Owner
Home Financials are based on the most recent Mortgage that was taken out on this home.
Original Mortgage
$59,000
Outstanding Balance
$58,699
Interest Rate
6.89%
Mortgage Type
New Conventional
Estimated Equity
$251,709
Purchase Details
Closed on
Nov 30, 2022
Sold by
Johnson Jennie
Bought by
Lachermeier Tim
Home Financials for this Owner
Home Financials are based on the most recent Mortgage that was taken out on this home.
Original Mortgage
$166,920
Interest Rate
5.61%
Mortgage Type
Construction
Purchase Details
Closed on
Oct 21, 2020
Sold by
Mellor Robert W and Mellor Deloris A
Bought by
Johnson John H
Purchase Details
Closed on
Aug 9, 2012
Bought by
Harris Ivan L
Create a Home Valuation Report for This Property
The Home Valuation Report is an in-depth analysis detailing your home's value as well as a comparison with similar homes in the area
Home Values in the Area
Average Home Value in this Area
Purchase History
| Date | Buyer | Sale Price | Title Company |
|---|---|---|---|
| Barnthouse Tammy Jo | -- | First Title Insurance Agency | |
| Barnthouse Tammy J | $73,750 | First Title Ins Agency Inc | |
| Lachermeier Tim | $208,650 | Lake Ozarks Land Title | |
| Johnson John H | -- | Sunrise Abstracting & Title Sv | |
| Harris Ivan L | -- | -- |
Source: Public Records
Mortgage History
| Date | Status | Borrower | Loan Amount |
|---|---|---|---|
| Open | Barnthouse Tammy J | $59,000 | |
| Closed | Barnthouse Tammy J | $59,000 | |
| Previous Owner | Lachermeier Tim | $166,920 |
Source: Public Records
Tax History Compared to Growth
Tax History
| Year | Tax Paid | Tax Assessment Tax Assessment Total Assessment is a certain percentage of the fair market value that is determined by local assessors to be the total taxable value of land and additions on the property. | Land | Improvement |
|---|---|---|---|---|
| 2024 | $938 | $22,730 | $0 | $0 |
| 2023 | $937 | $22,730 | $0 | $0 |
| 2022 | $915 | $22,730 | $0 | $0 |
| 2021 | $916 | $22,690 | $0 | $0 |
| 2020 | $924 | $22,690 | $0 | $0 |
| 2019 | $923 | $22,690 | $0 | $0 |
| 2018 | $923 | $22,690 | $0 | $0 |
| 2017 | $874 | $22,690 | $0 | $0 |
| 2016 | $852 | $22,690 | $0 | $0 |
| 2015 | $908 | $22,690 | $0 | $0 |
| 2014 | $909 | $22,690 | $0 | $0 |
| 2013 | -- | $21,610 | $0 | $0 |
Source: Public Records
Map
Nearby Homes
- 325 Mission Bay Blvd
- TBD Mission Bay Blvd
- 366 Highlands Dr
- 27 River Stone
- 305 Highlands Dr
- 2859 Twin Rivers Point
- TBD Standing Rock Rd
- 0 Twin Rivers Point Unit 3578739
- 130 Triple K Ranch Rd
- 275 Hidden Dr
- TBD Chestnut Rd
- Lot 11 Spyglass Cir
- 3168 Twin Rivers Point Unit 3E
- 3168 Twin Rivers Point Unit 1D
- 3168 Twin Rivers Point Unit 1 E
- 500 Murray Hill Rd
- 153 Stonebraker Dr
- 288 Windsor Bay Dr Unit 2B
- 312 Windsor Bay Dr Unit 2-A
- 603 Niangua Shores Rd
