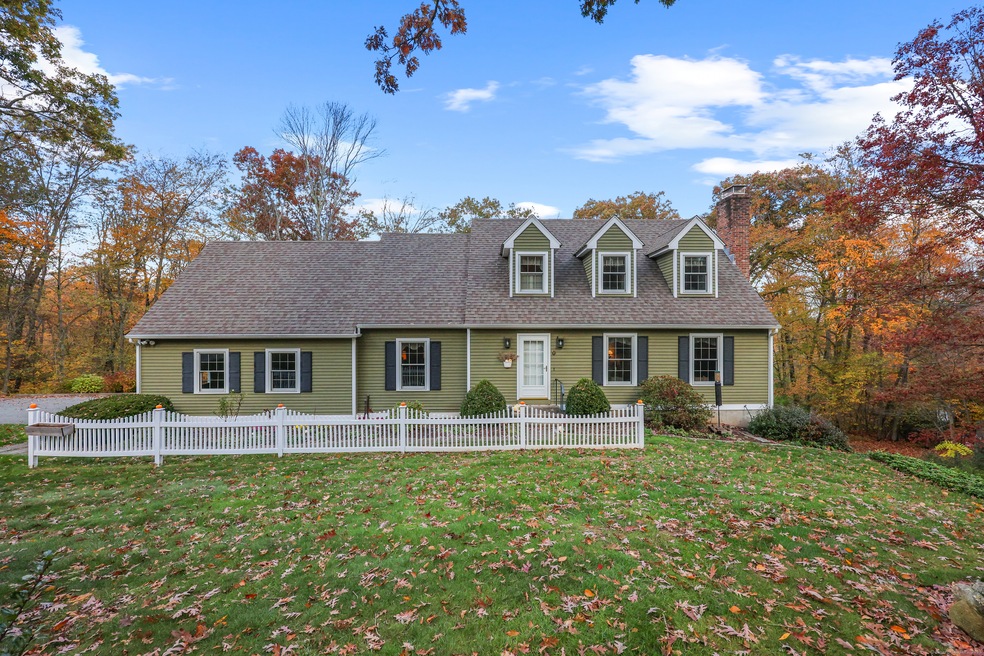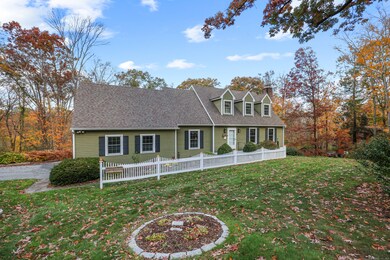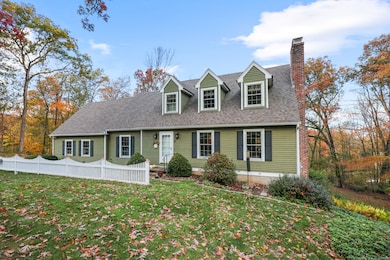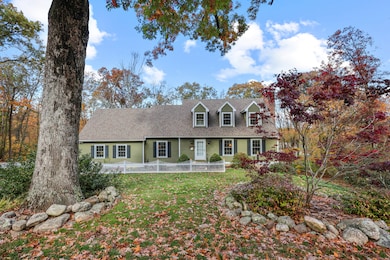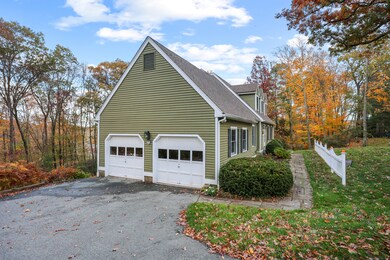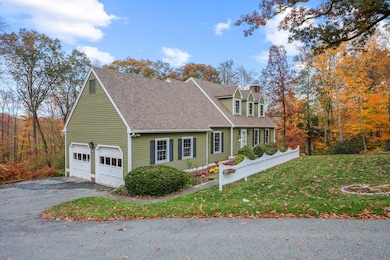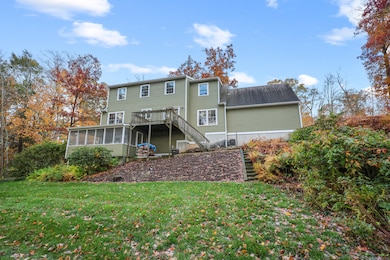32 Maple Ave W Higganum, CT 06441
Estimated payment $3,099/month
Highlights
- Cape Cod Architecture
- Attic
- Central Air
- Haddam-Killingworth High School Rated 9+
- 1 Fireplace
- Hot Water Circulator
About This Home
Meticulously maintained 3 bedroom 2 1/2 bath Cape in a lovely Higganum neighborhood. This home features hardwood floors throughout. The main floor offers a large living room with a wood burning fireplace, family room, dining room and a kitchen with french doors to a deck. The kitchen has been remodeled with soapstone counters, under cabinet lighting and custom cabinets by Crown Point Cabinetry. Upstairs there is a large primary bedroom suite and two other good sized bedrooms and full bath. The basement can be finished and it includes a walkout to a beautiful three season porch overlooking a landscaped yard. There is a two car attached garage, full house generator, newer furnace, central air and Pella double pane windows and doors. A list of all upgrades is available.
Listing Agent
William Raveis Real Estate Brokerage Phone: (860) 930-4539 License #RES.0433213 Listed on: 10/26/2025

Home Details
Home Type
- Single Family
Est. Annual Taxes
- $7,470
Year Built
- Built in 1987
Lot Details
- 1.07 Acre Lot
- Property is zoned R-2A
Home Design
- Cape Cod Architecture
- Concrete Foundation
- Frame Construction
- Asphalt Shingled Roof
- Clap Board Siding
- Radon Mitigation System
Interior Spaces
- 1,934 Sq Ft Home
- Ceiling Fan
- 1 Fireplace
- Unfinished Basement
- Basement Fills Entire Space Under The House
- Attic or Crawl Hatchway Insulated
Kitchen
- Oven or Range
- Range Hood
- Microwave
- Dishwasher
Bedrooms and Bathrooms
- 3 Bedrooms
Laundry
- Dryer
- Washer
Parking
- 2 Car Garage
- Automatic Garage Door Opener
Schools
- Haddam-Killingworth High School
Utilities
- Central Air
- Hot Water Heating System
- Heating System Uses Oil
- Private Company Owned Well
- Hot Water Circulator
- Fuel Tank Located in Basement
Listing and Financial Details
- Assessor Parcel Number 992055
Map
Home Values in the Area
Average Home Value in this Area
Tax History
| Year | Tax Paid | Tax Assessment Tax Assessment Total Assessment is a certain percentage of the fair market value that is determined by local assessors to be the total taxable value of land and additions on the property. | Land | Improvement |
|---|---|---|---|---|
| 2025 | $7,470 | $217,460 | $63,000 | $154,460 |
| 2024 | $7,470 | $217,460 | $63,000 | $154,460 |
| 2023 | $7,365 | $217,460 | $63,000 | $154,460 |
| 2022 | $7,030 | $217,460 | $63,000 | $154,460 |
| 2021 | $6,994 | $217,460 | $63,000 | $154,460 |
| 2020 | $6,708 | $211,670 | $73,650 | $138,020 |
| 2019 | $6,708 | $211,670 | $73,650 | $138,020 |
| 2018 | $6,708 | $211,670 | $73,650 | $138,020 |
| 2017 | $6,708 | $211,670 | $73,650 | $138,020 |
| 2016 | $6,604 | $211,670 | $73,650 | $138,020 |
| 2015 | $6,972 | $223,450 | $73,650 | $149,800 |
| 2014 | $6,902 | $223,450 | $73,650 | $149,800 |
Property History
| Date | Event | Price | List to Sale | Price per Sq Ft |
|---|---|---|---|---|
| 10/26/2025 10/26/25 | For Sale | $469,900 | -- | $243 / Sq Ft |
Purchase History
| Date | Type | Sale Price | Title Company |
|---|---|---|---|
| Warranty Deed | $192,000 | -- |
Mortgage History
| Date | Status | Loan Amount | Loan Type |
|---|---|---|---|
| Open | $124,700 | No Value Available | |
| Closed | $150,000 | No Value Available | |
| Closed | $150,000 | Unknown |
Source: SmartMLS
MLS Number: 24135347
APN: HADD-000015-000097-000003A
- 86 Christian Hill Rd
- 8 Neffs Corner Rd
- 112 Dublin Hill Rd
- 0 Walkley Hill Rd Unit 24088136
- 16 Walkley Hill Rd
- 0 S Dish Mill Rd Unit 24082788
- 114 Walkley Hill Rd
- 0 Mountain Laurel Dr
- 120 Chamberlain Hill Rd
- 0 Parmelee Rd
- 215 Chamberlain Hill Rd
- 153 Meeting House Rd
- 521 Foot Hills Rd
- 209 Wiese Albert Rd
- 25 Island Dock Rd
- 82 Harvest Woods Ln
- 0 Saybrook Rd
- 69 Bamforth Rd
- 195 Injun Hollow Rd
- 279 Pokorny Rd
- 524 Saybrook Rd
- 117 Church Hill Rd
- 36 Old Johnson Ln
- 678 Bartholomew Rd
- 215 Crystal Lake Rd
- 43 Schoolhouse Ln
- 63 Maynard St
- 570 E Main St Unit 3
- 565 E Main St
- 175 Russell St
- 339 Hunting Hill Ave
- 1150-1160 S Main St
- 32 Wall St Unit 2
- 9 Blue Bird Rd
- 207 E Main St Unit 1
- 17 Elm St Unit 19B
- 23 Silver St
- 38 Ward St
- 16 Durant Terrace
- 16 Lake St Unit 2-W
